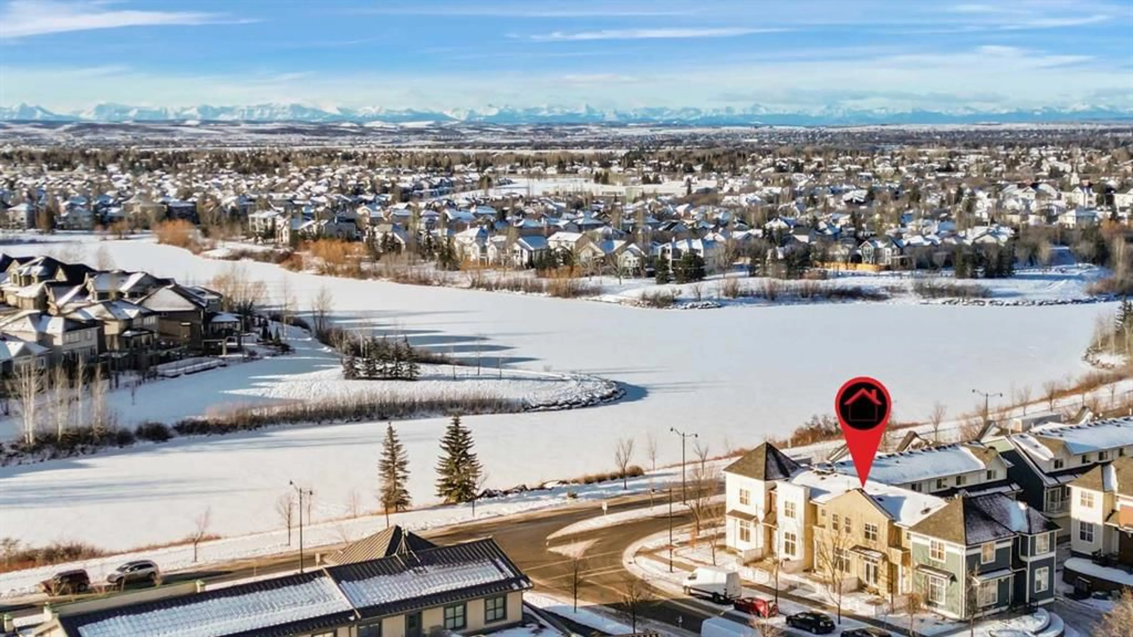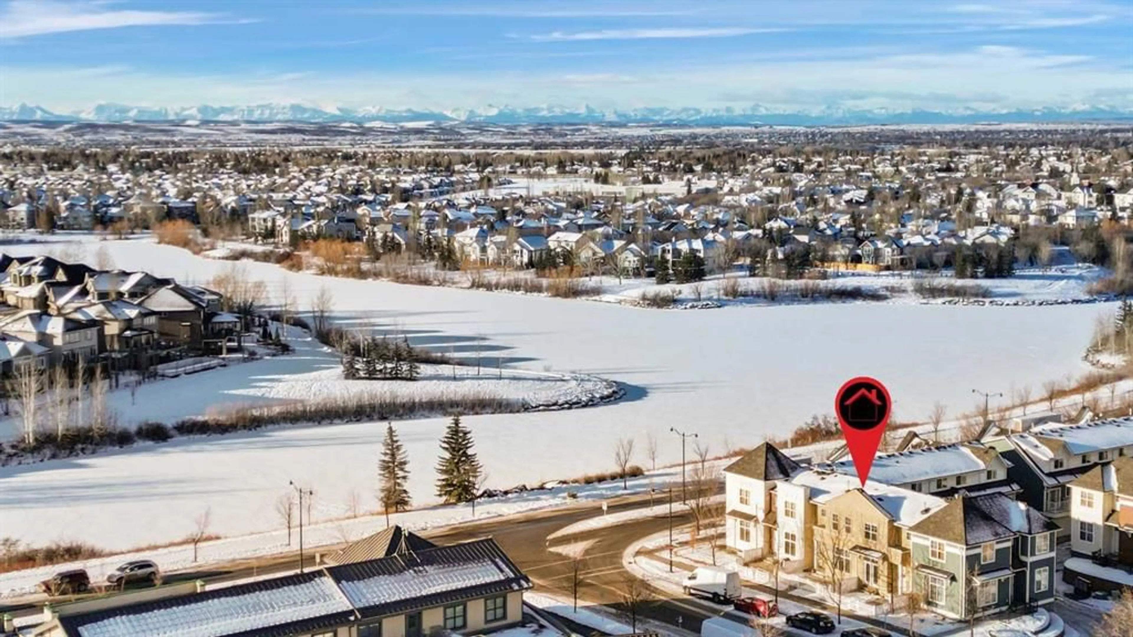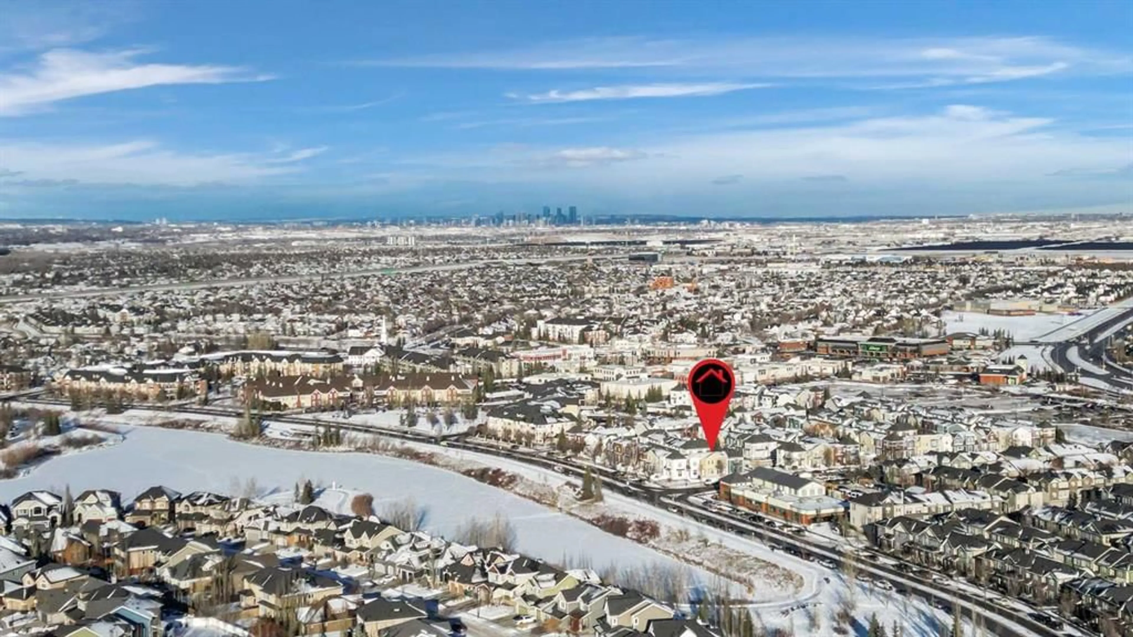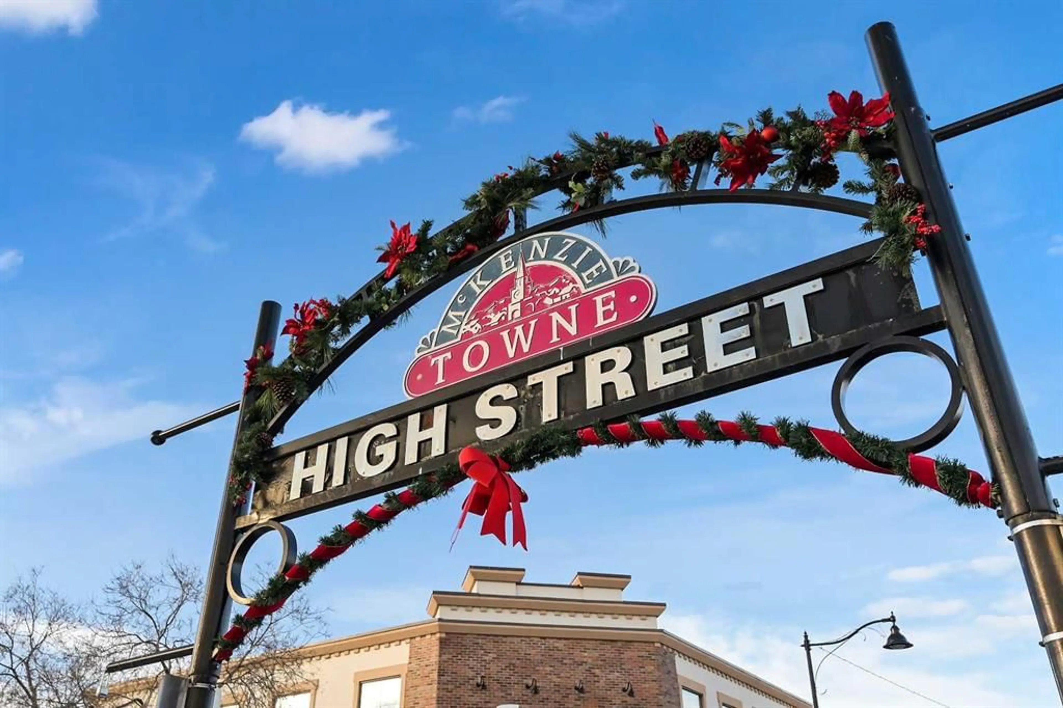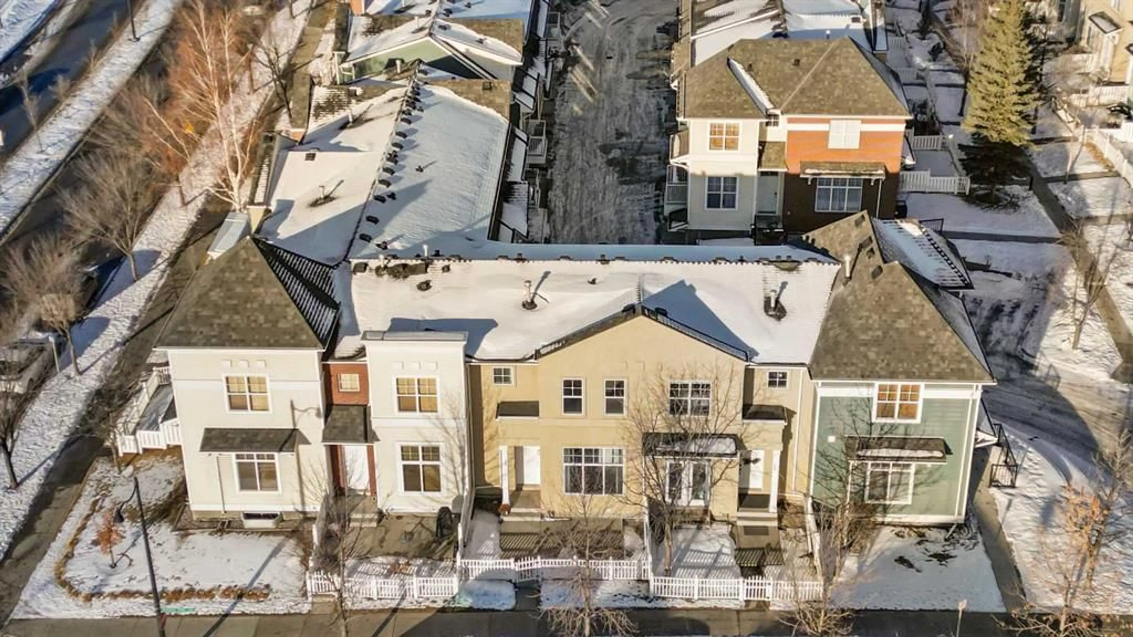348 MCKENZIE TOWNE Link, Calgary, Alberta T2Z 4E9
Contact us about this property
Highlights
Estimated ValueThis is the price Wahi expects this property to sell for.
The calculation is powered by our Instant Home Value Estimate, which uses current market and property price trends to estimate your home’s value with a 90% accuracy rate.Not available
Price/Sqft$312/sqft
Est. Mortgage$1,868/mo
Maintenance fees$381/mo
Tax Amount (2024)$2,273/yr
Days On Market91 days
Description
WELCOME to this 2 Storey Townhouse that has 1391.74 Sq Ft of Developed Living Space incl/Single Attached Garage, Patio, 3 Bedrooms, 1 ½ Bathrooms across from the Inverness Pond, Pathways, + steps away from High Street in the ‘Small Town Charm’ in the VIBRANT Community of MCKENZIE TOWNE!!! Driving down this QUAINT street you will be greeted by this HOME w/GREAT Curb Appeal incl/Low Maintenance, + White Picket Fencing. The South-East Patio is PERFECT for Lounging outside whether for having LOVED ONES over for a BBQ or watching the Starry Night. Inside the BRIGHT Foyer, you will see the 9’9” Ceilings, the NEW Carpet, + NEUTRAL colored Paint, + the DEN w/HUGE window allowing in ample NATURAL LIGHT. A few stairs will lead you into the SPACIOUS Living Room, + Dining Room, perfect for intimate gatherings w/FAMILY+ FRIENDS as you make MEMORIES together. Steps away are the OPEN CONCEPT, WELL-EQUIPPED Kitchen, boasting NEW STAINLESS STEEL Appliances, MAPLE Cabinetry, + a PANTRY for STORAGE. A 2 pc Bathroom is CONVENIENT at the bottom of the staircases leading to the Upper Level, + Basement Level. Heading to the Upper level showcases the PRIMARY Bedroom for a PEACEFUL rest, complete w/WALK-IN CLOSET, as well as TWO MORE nearly identical GOOD-SIZED Bedrooms. A 4-piece Bath incl/SOAKER Tub making it ideal for soaking away stress in a TRANQUIL setting after a long day. It separates the Primary suite from the other bedrooms giving some Privacy. The Full Basement Level features a LARGE UTILITY/STORAGE, + LAUNDRY ROOM providing plenty of space for all your needs with DIRECT access into the Garage. There are 10 Virtual Staging Photos in this listing. ENJOY the nearby Pond, Pathways, Green Spaces, Parks, Playgrounds, Coffee Shops, Gyms, Schools, + More!!! McKenzie Towne has a sense of Community Spirit incl/Events, + Programs, + Urban Convenience w/Amenities. EASY ACCESS to Public Transit, Stoney Trail, + Deerfoot Trail for your commute. This Listing has 10 Virtual Staging photos in it. BOOK your showing TODAY!!!
Property Details
Interior
Features
Second Floor
4pc Bathroom
30`1" x 15`10"Bedroom
34`5" x 29`6"Bedroom
30`11" x 30`4"Walk-In Closet
24`4" x 17`6"Exterior
Features
Parking
Garage spaces 1
Garage type -
Other parking spaces 0
Total parking spaces 1
Property History
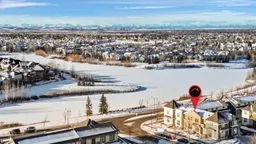 50
50
