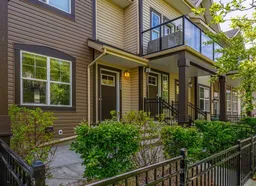Welcome to Mosaic Mirage in McKenzie Towne, a two-storey townhome that blends smart design with the neighbourhood charm buyers crave.
Step through the gated front porch and into an airy, open-plan main floor where the living, dining, and kitchen spaces flow effortlessly together. This space is perfect for everything from quiet weeknight dinners to game-day gatherings. A patio door off the dining area leads to a balcony.
Upstairs, two true primary suites each feature their own full ensuite bath and walk-in closet, while a dedicated upper-level laundry room keeps everyday chores convenient and out of sight.
Need a flexible zone for workouts, storage, or a future office? The partially finished basement is ready for your vision.
A double attached garage shelters vehicles (and your gear) year-round, while extra guest parking is just steps away in this well-managed complex. Out front, the porch overlooks landscaped common grounds and invites friendly conversation with neighbours.
Location is everything: enjoy a three-minute stroll to picturesque Inverness Pond, quick transit connections, and effortless access to Stoney and Deerfoot Trails. Groceries, coffee shops, pubs, and High Street’s boutiques are all within minutes, making errands or evenings out happily car-optional.
Low-maintenance living, unbeatable walkability, and two primary suites in Calgary’s beloved McKenzie Towne. Book your showing today and see why this townhome is the easy choice for your next move. *Some photos are virtually staged*
Inclusions: Dishwasher,Electric Range,Garage Control(s),Microwave Hood Fan,Refrigerator,Washer/Dryer,Window Coverings
 31
31


