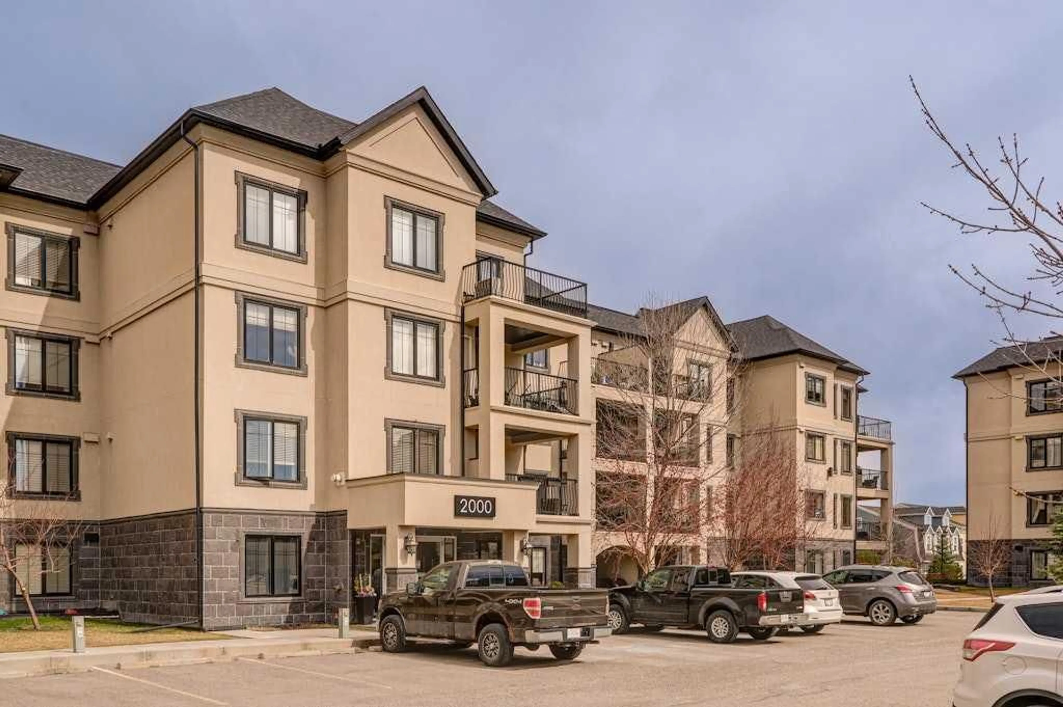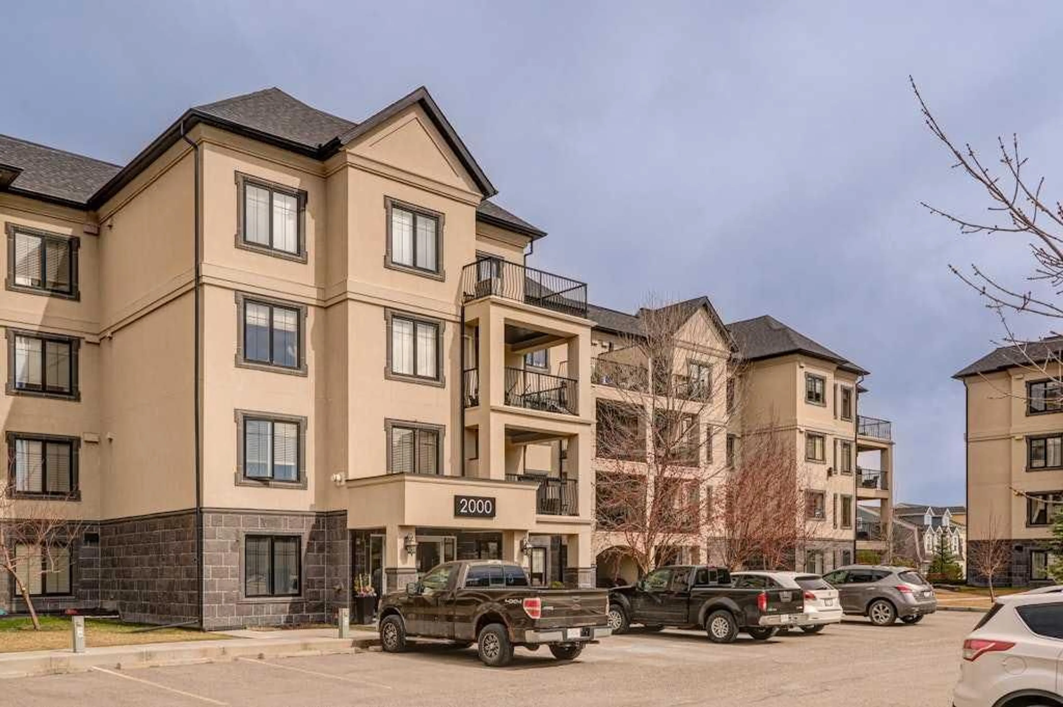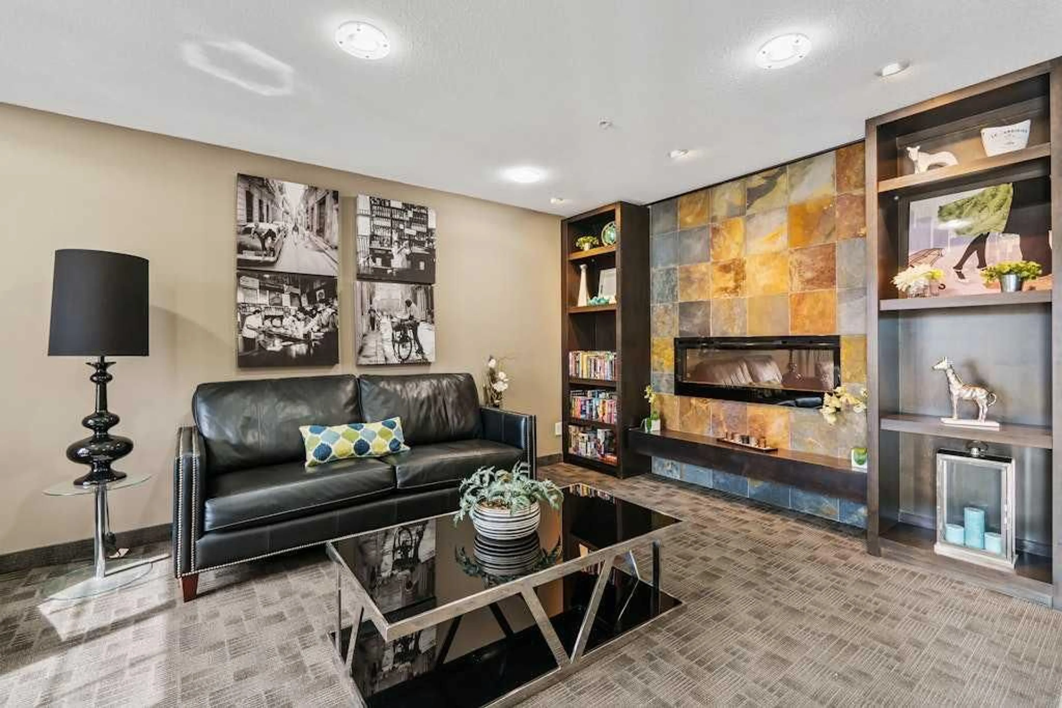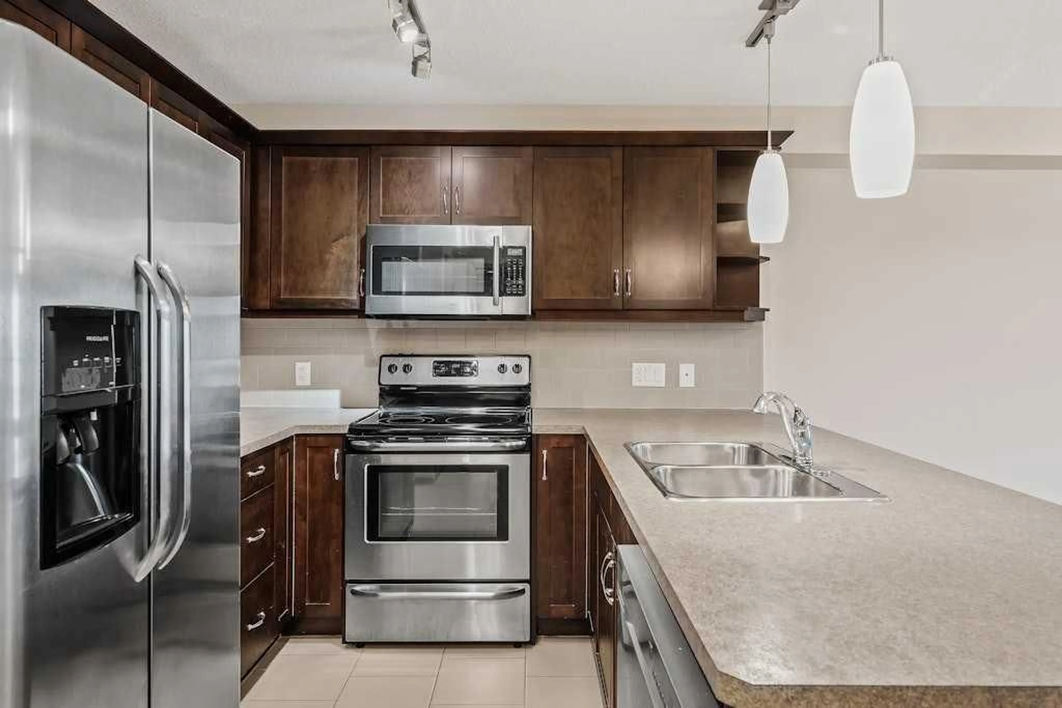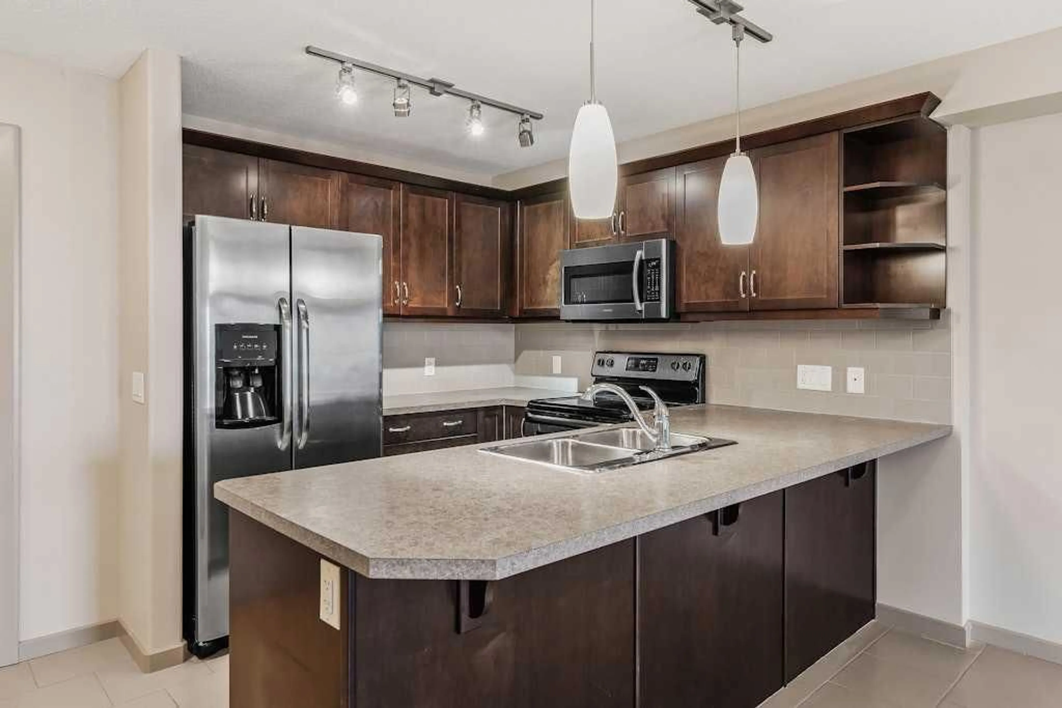310 Mckenzie Towne Gate #2107, Calgary, Alberta T2Z 1E6
Contact us about this property
Highlights
Estimated ValueThis is the price Wahi expects this property to sell for.
The calculation is powered by our Instant Home Value Estimate, which uses current market and property price trends to estimate your home’s value with a 90% accuracy rate.Not available
Price/Sqft$385/sqft
Est. Mortgage$1,288/mo
Maintenance fees$457/mo
Tax Amount (2024)$1,482/yr
Days On Market30 days
Description
A beautifully maintained original-owner 1 bedroom + den, 1 bathroom condo in the heart of McKenzie Towne, just steps from the amenities of High Street! This freshly painted condo shows like-new, is fully move-in ready and includes a Titled underground parking stall + TWO additional storage lockers. The bright and open living space features a large kitchen with warm maple cabinetry and resilient tile flooring. The kitchen is complete with a suite of stainless steel appliances and overlooks the living and dining areas. The large living area has double doors that lead to the oversized covered balcony. A large den / flex space off the living area and primary bedroom serves as the perfect reading nook or home office space and has a large window allowing natural light to pour through all day long. The expansive 11'x13'4" primary bedroom has french doors leading to the den space and a walkthrough double-sided closet with direct access to the 4 pc bathroom. Additional storage space is not a problem with two separate storage units included with this unit - one in the parkade, in a locked room at the parking stall, the other in a separate storage facility on the same floor as the property itself for easy everyday access. This property has been incredibly well cared for and is fully move-in ready in this adult-only building, just steps from everyday amenities. Ideal for those looking to downsize to a maintenance-free lifestyle, this condo combines space + functionality without the compromise of storage and with the convenience of endless shops within walking distance.
Property Details
Interior
Features
Main Floor
Kitchen
9`3" x 8`4"Dining Room
11`1" x 12`4"Living Room
11`6" x 26`0"Foyer
8`3" x 8`9"Exterior
Features
Parking
Garage spaces -
Garage type -
Total parking spaces 1
Condo Details
Amenities
Other
Inclusions
Property History
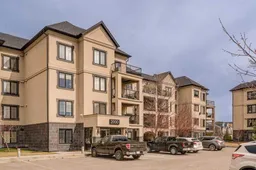 25
25
