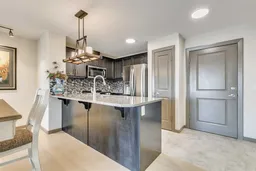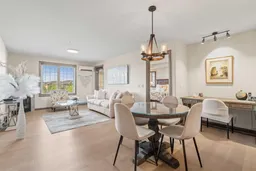Welcome to The Monarch – a well-managed, adult (18+) building offering style, comfort, and a fantastic location. This beautifully kept two-bedroom, two-bathroom suite features a bright, open layout with thoughtful upgrades throughout.
The kitchen is both functional and stylish, showcasing rich cabinetry, granite countertops, under-cabinet lighting, stainless steel appliances, and a raised breakfast bar perfect for casual meals or entertaining. The kitchen flows into a spacious dining area and cozy living room, complete with air conditioning and a corner gas fireplace for year-round comfort. Step outside to enjoy the south-facing balcony – ideal for evening sun and relaxation.
The primary bedroom includes a walk-through closet leading to a private four-piece ensuite. A second well-sized bedroom and an additional three-piece bathroom provide flexibility for guests or a home office. You’ll also appreciate the convenience of in-suite laundry and ample storage space.
This unit comes with two titled parking stalls and is located a block from green spaces, walking and cycling paths. It has direct access to transit and shopping, a car is not required! It has immediate access to Deerfoot and Stoney Trail and just minutes from the South Health Campus. McKenzie Towne has its own Counsel and the community is very well maintained
This is a perfect fit for professionals, downsizers, or anyone looking for low-maintenance living in a prime southeast location. You don't want to let this one slip away. Book your showing today!
Inclusions: Dishwasher,Dryer,Electric Stove,Microwave Hood Fan,Refrigerator,Washer,Window Coverings
 36
36



