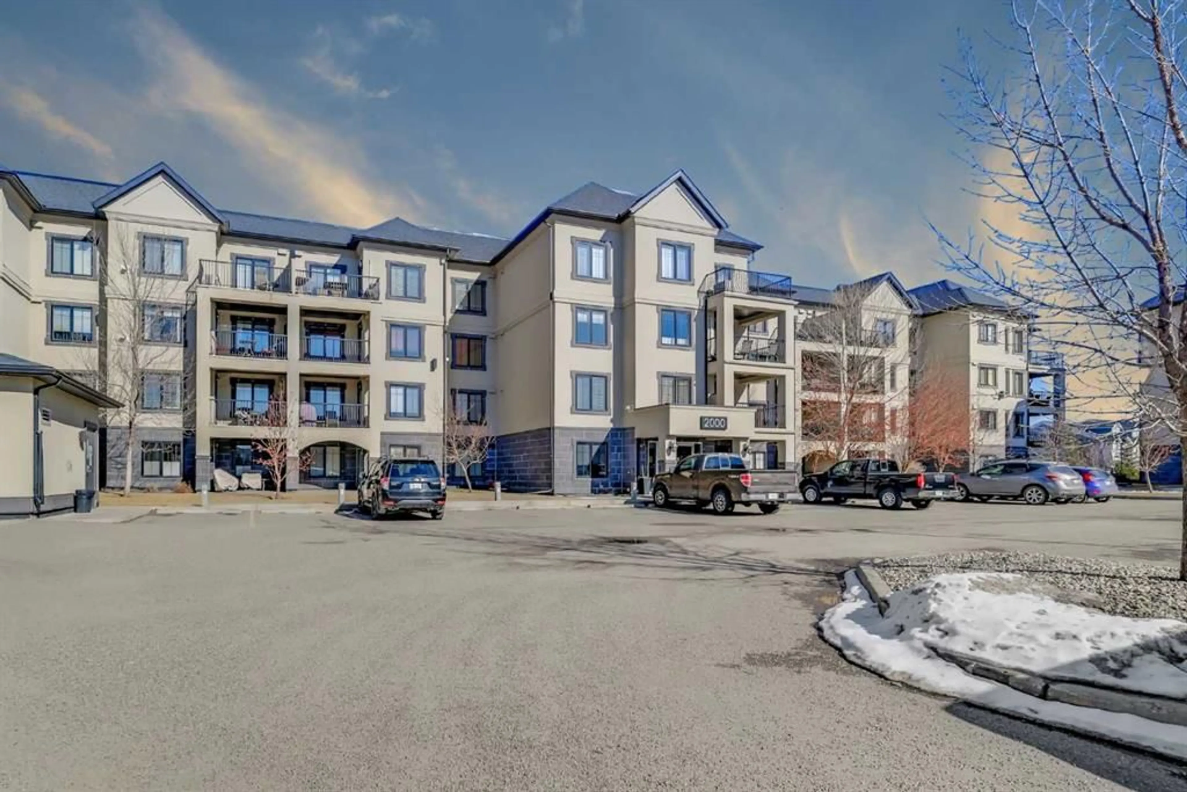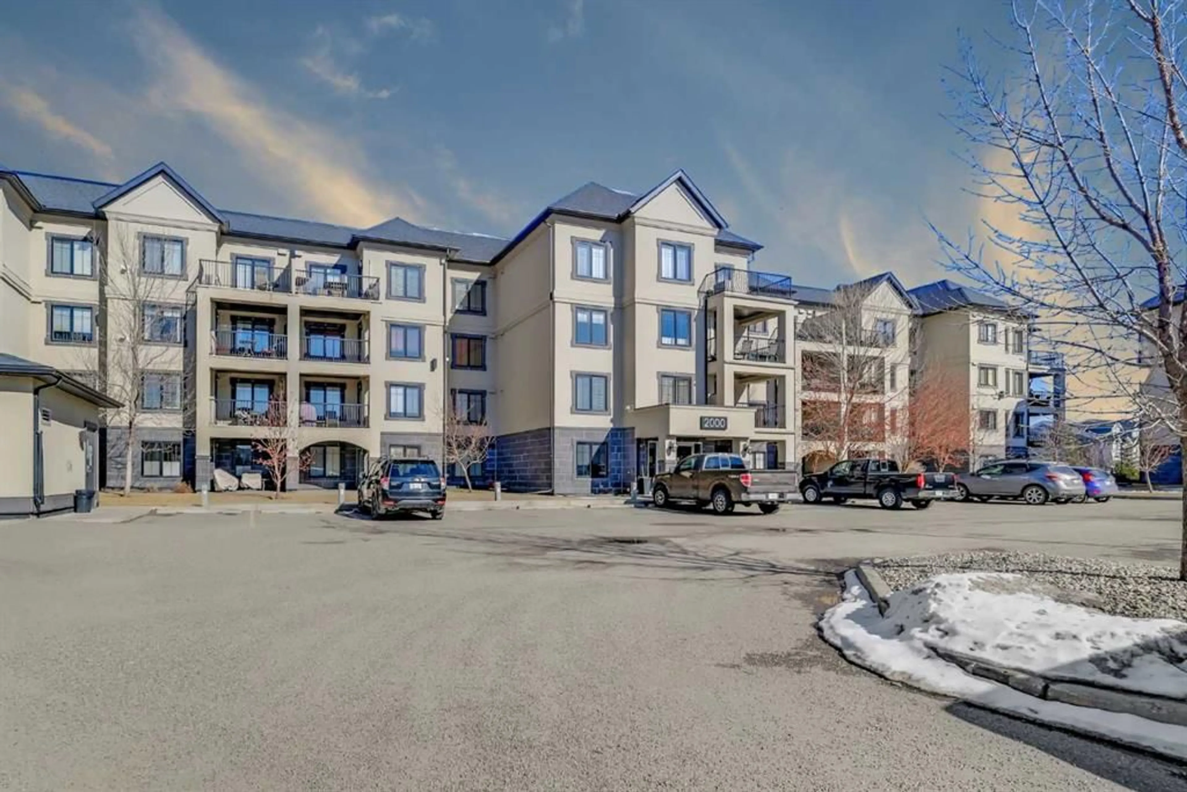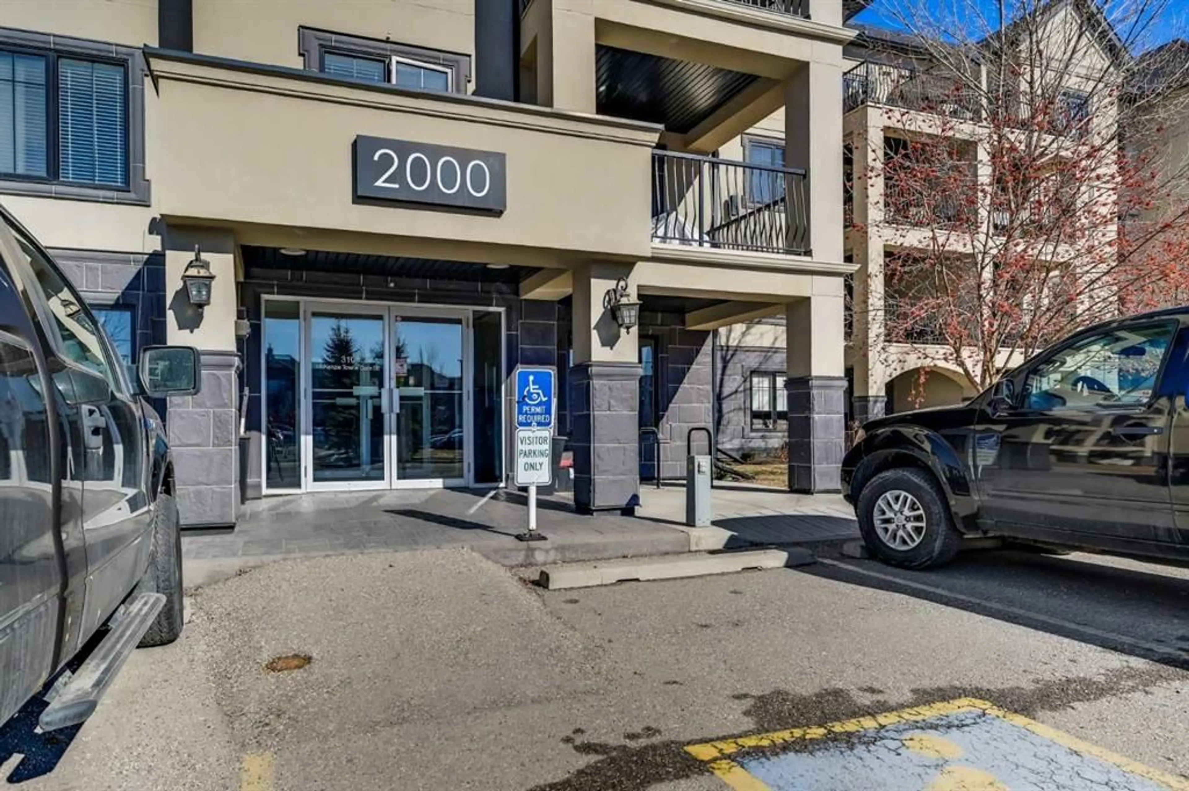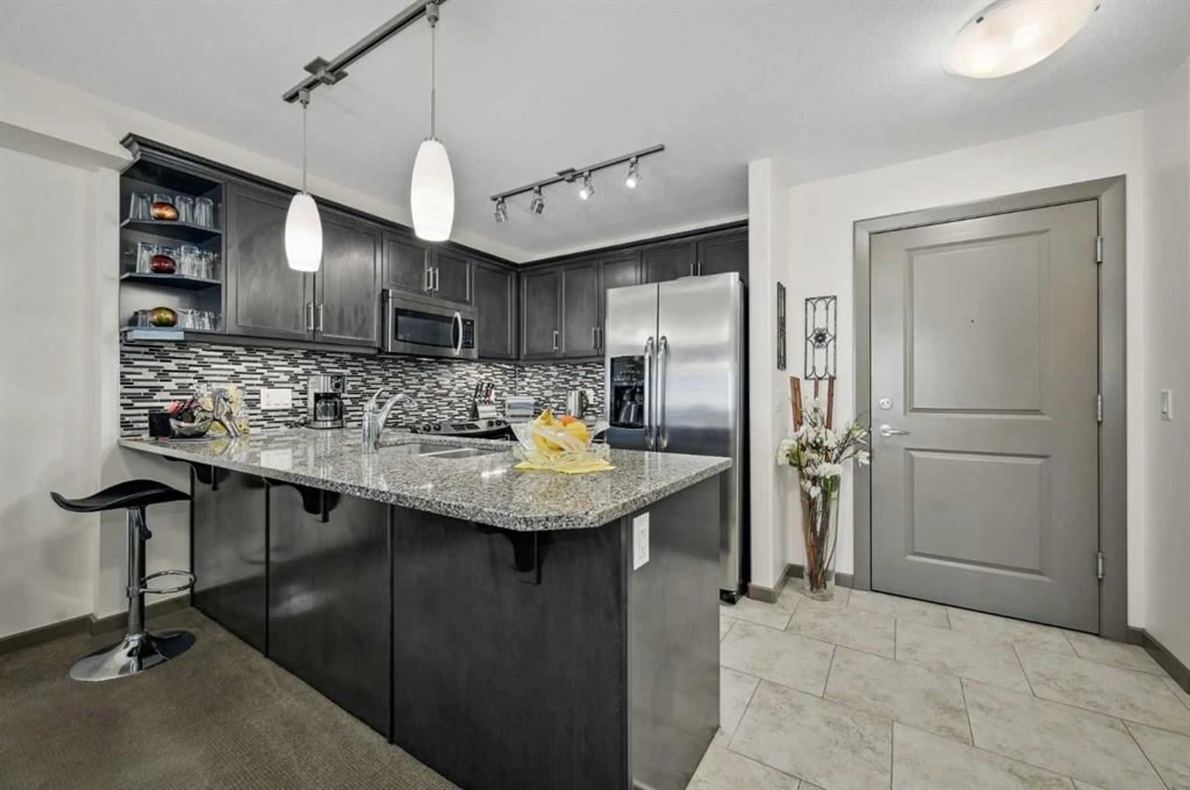310 Mckenzie Towne Gate #2208, Calgary, Alberta T2Z 1E6
Contact us about this property
Highlights
Estimated ValueThis is the price Wahi expects this property to sell for.
The calculation is powered by our Instant Home Value Estimate, which uses current market and property price trends to estimate your home’s value with a 90% accuracy rate.Not available
Price/Sqft$407/sqft
Est. Mortgage$1,370/mo
Maintenance fees$466/mo
Tax Amount (2024)$1,511/yr
Days On Market32 days
Description
This beautifully updated 1-bedroom + den, 1-bathroom condo offers an open floor plan, modern finishes, and TWO titled parking stalls—one underground with an enclosed storage room and one surface stall. Perfect for first-time buyers, investors, or those looking to downsize, this unit features upgraded flooring, dark modern cabinetry, sleek backsplash, and stainless steel appliances. The kitchen with an eating bar flows seamlessly into the dining area and bright living room, with access to a private balcony. The spacious bedroom connects through a walk through closet to the 4pc ensuite, accessible from both the bedroom and main living space. The den off the living room provides flexibility for a home office, study, or additional storage. Nestled in the mature and highly sought-after community of McKenzie Towne, this condo is just steps from High Street, where you'll find shops, medical offices, grocery stores, and charming cafés. Enjoy seamless access to major roadways, direct transit to downtown, and close proximity to South Calgary Health Campus, Seton, and the extensive amenities of 130th Avenue. The Monarch complex provides carefree adult living, featuring secure underground parking, daily on-site maintenance, and an inviting lobby with multiple seating areas. This pet-friendly building (with board approval) is well-managed with a healthy reserve fund, ensuring a worry-free lifestyle. Whether you're commuting to downtown, exploring nearby parks and pathways, or heading to the mountains, this home offers the perfect blend of convenience, comfort, and low-maintenance living. Schedule your private viewing today!
Property Details
Interior
Features
Main Floor
Bedroom
11`0" x 13`4"Office
7`4" x 12`5"4pc Ensuite bath
0`0" x 0`0"Dining Room
7`7" x 12`4"Exterior
Features
Parking
Garage spaces -
Garage type -
Total parking spaces 2
Condo Details
Amenities
Elevator(s), Trash, Visitor Parking
Inclusions
Property History
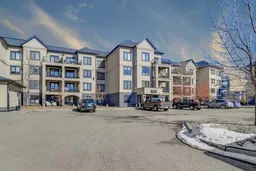 23
23
