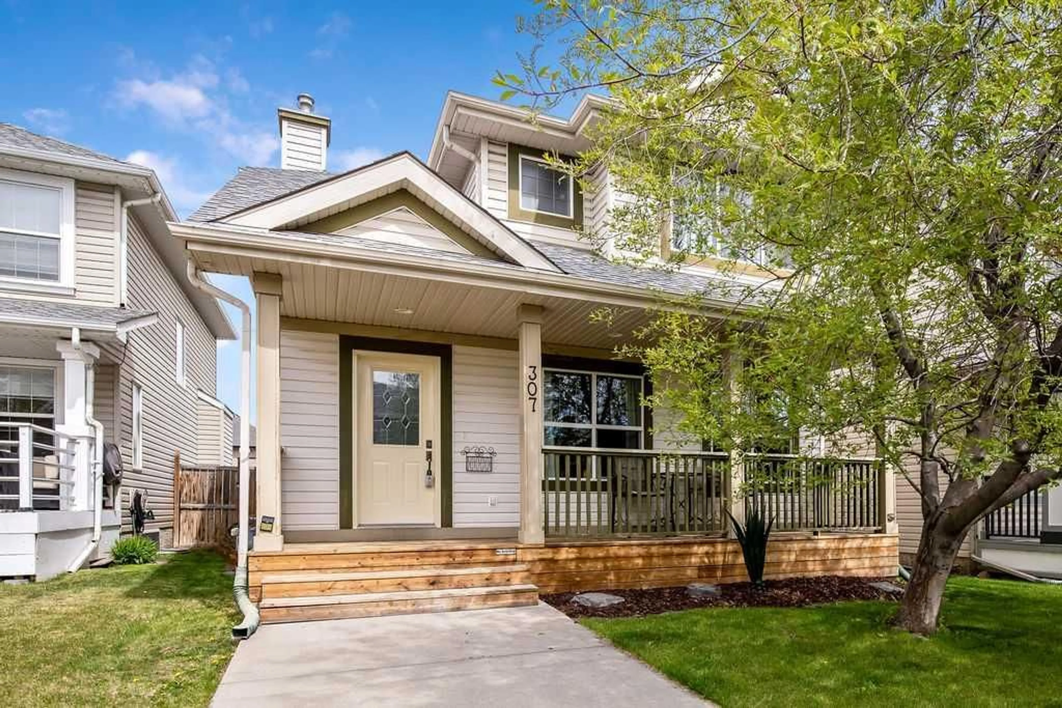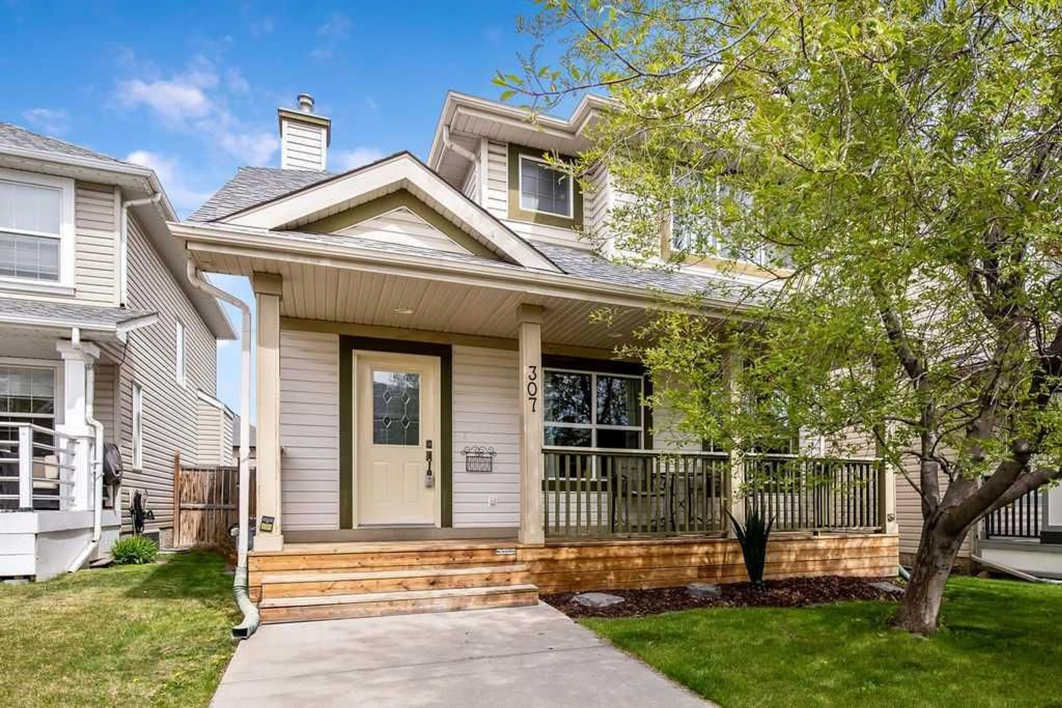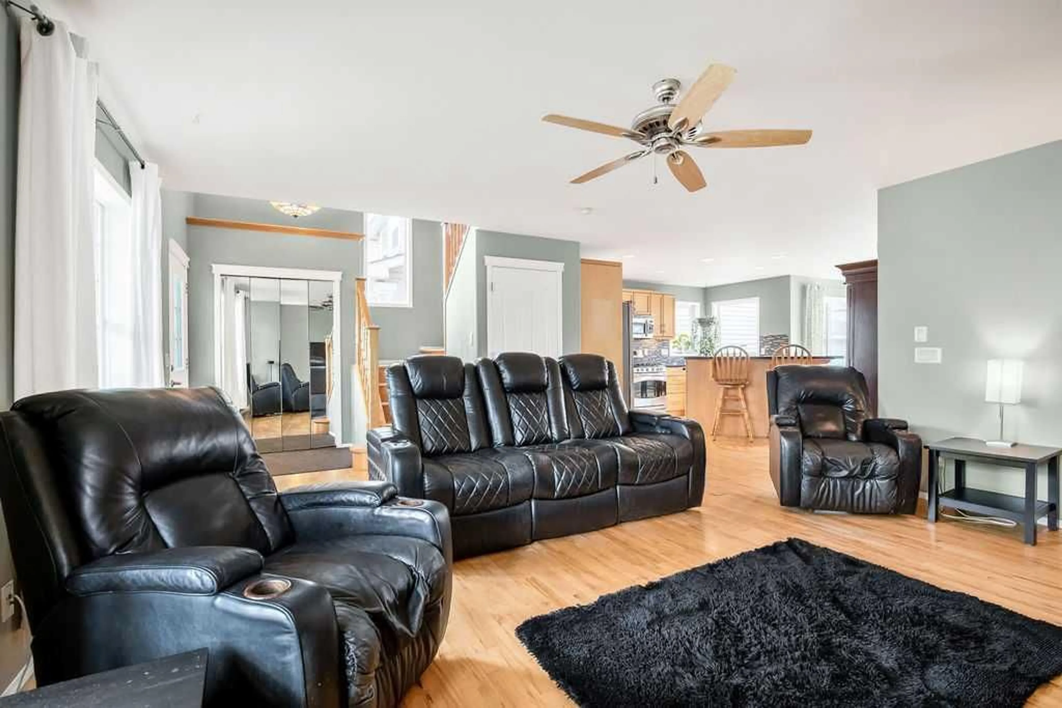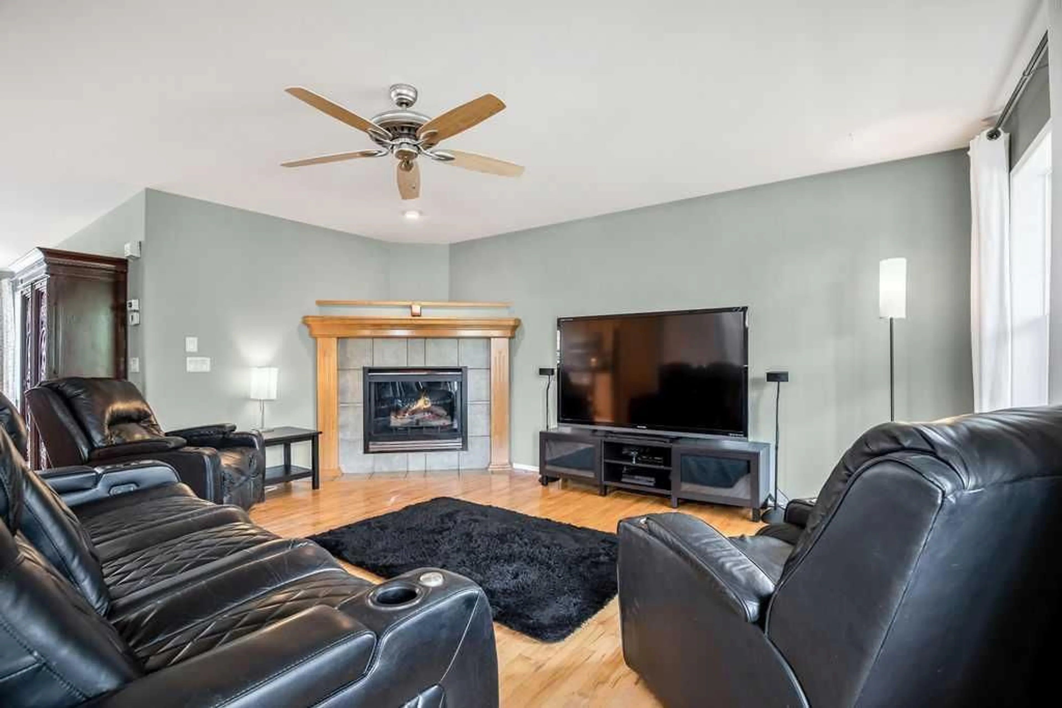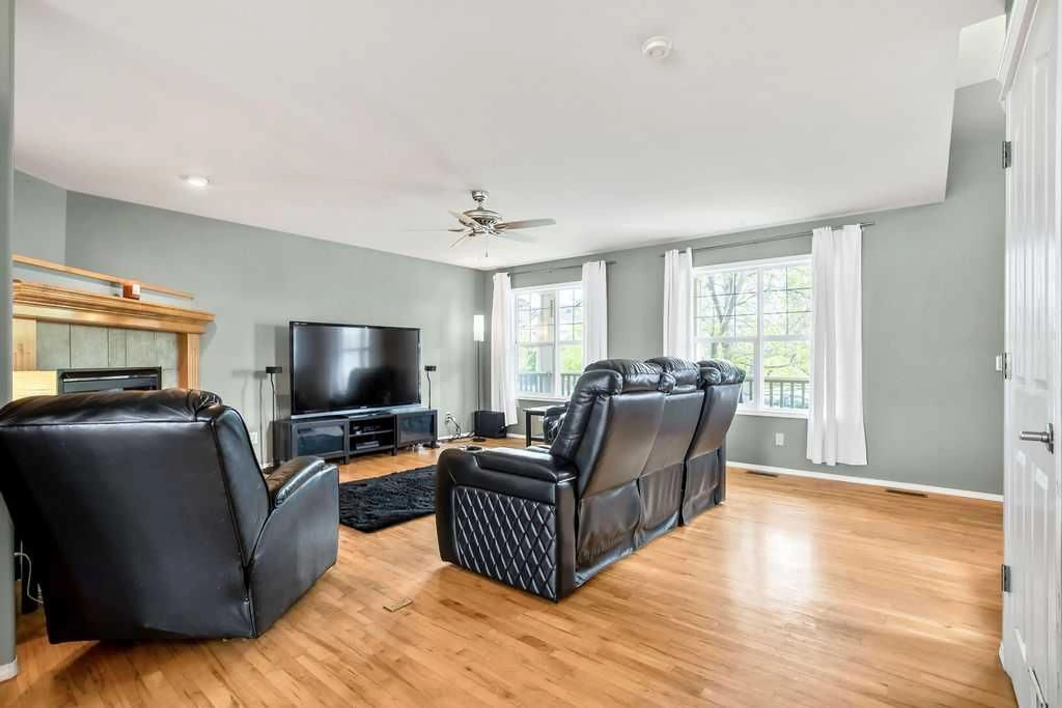307 Prestwick Landng, Calgary, Alberta T2Z 3W2
Contact us about this property
Highlights
Estimated ValueThis is the price Wahi expects this property to sell for.
The calculation is powered by our Instant Home Value Estimate, which uses current market and property price trends to estimate your home’s value with a 90% accuracy rate.Not available
Price/Sqft$389/sqft
Est. Mortgage$2,663/mo
Maintenance fees$227/mo
Tax Amount (2024)$3,369/yr
Days On Market1 day
Description
***Open House Saturday, May 10 from 1-3 pm*** With more than 2,300 square feet of finished space, you're not going to want to miss this family home in the welcoming community of McKenzie Towne. Walk up to the front door and notice the large south-facing porch for morning coffees or evening drinks in this quiet cul de sac. Inside, you'll be struck by the large living room with cozy corner gas fireplace and the south-facing windows for loads of natural light. The kitchen features quartz counters, a large raised breakfast bar, stainless steel appliances, and corner pantry. The kitchen area is open to both the living room and the dining area, which is great for entertaining. Your dining room is surrounded by windows on three sides and looks out to the large backyard deck. Also conveniently located on the main floor is a 2-piece washroom and separate laundry room. On the second floor, you'll find a king-sized primary bedroom with a large 4-piece ensuite, along with two additional bedrooms and another 4-piece bathroom. The fully-finished basement features a fourth bedroom with 3-piece ensuite, an amazing recreation room with custom built-in wet bar and wood pellet stove... imagine games nights down here, use the space to work from home or turn it into a home gym. The basement also has a large storage room and additional storage in the utility room. Now... we can't forget about the backyard. Let's start with the oversized, insulated and heated double garage. It has 220v power and rough-ins for a compressor. Then, there's the large deck with BBQ gas line. Eat dinner out here, sit with friends long into the evening - there's room for all of it. Other features of this great home include in-ground sprinklers for the front yard and central air conditioning to make sure your summer nights are cool. With schools, shopping, and greenspace close by - plus easy access to major routes including Deerfoot Trail and Stoney Trail - you're going to want to make this McKenzie Towne gem your new home.
Upcoming Open House
Property Details
Interior
Features
Main Floor
Entrance
4`3" x 5`5"Living Room
16`9" x 17`10"Kitchen
11`8" x 14`8"Dining Room
10`0" x 11`8"Exterior
Features
Parking
Garage spaces 2
Garage type -
Other parking spaces 0
Total parking spaces 2
Property History
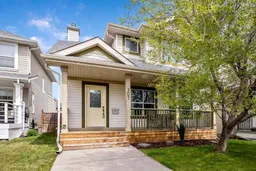 30
30
