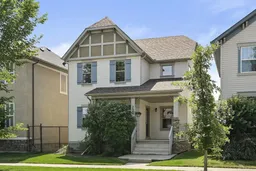Beautifully upgraded throughout and lovingly maintained, located in the quiet heart of desirable McKenzie Towne. You can walk to all the great amenities, cafes, restaurants, shopping, and parks the area has to offer, including the McKenzie Towne Council recreational facilities and clubhouse. This bright and open 4 bedroom, 3.5 bath features a main level with newer luxury vinyl plank flooring, remodelled kitchen with center island, pantry, quartz counter tops and eating nook, living room with gas fireplace, a dining area, and a separate den/office area! Upper level has 3 good-sized bedrooms, each with walk-in closets including the spacious primary with 5 pce ensuite. You will love the lower level development complete with rec room and games area with bar, two wine fridges and natural stone feature wall, 4th bedroom, full bath, extra sound proofing and storage. Newer updates and improvements include the slat wall storage in the attached double garage, high efficiency furnace, central air conditioning, hot water tank, brand new roof (2024), plumbing fixtures, composite fence and deck, and an extra parking pad for your RV, toys or extra car. This home shows like new and must be seen to be appreciated.
Inclusions: Bar Fridge,Electric Range,Microwave Hood Fan,Refrigerator,Washer/Dryer,Window Coverings
 50
50


