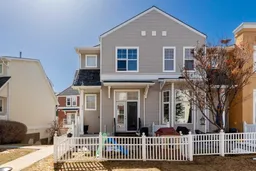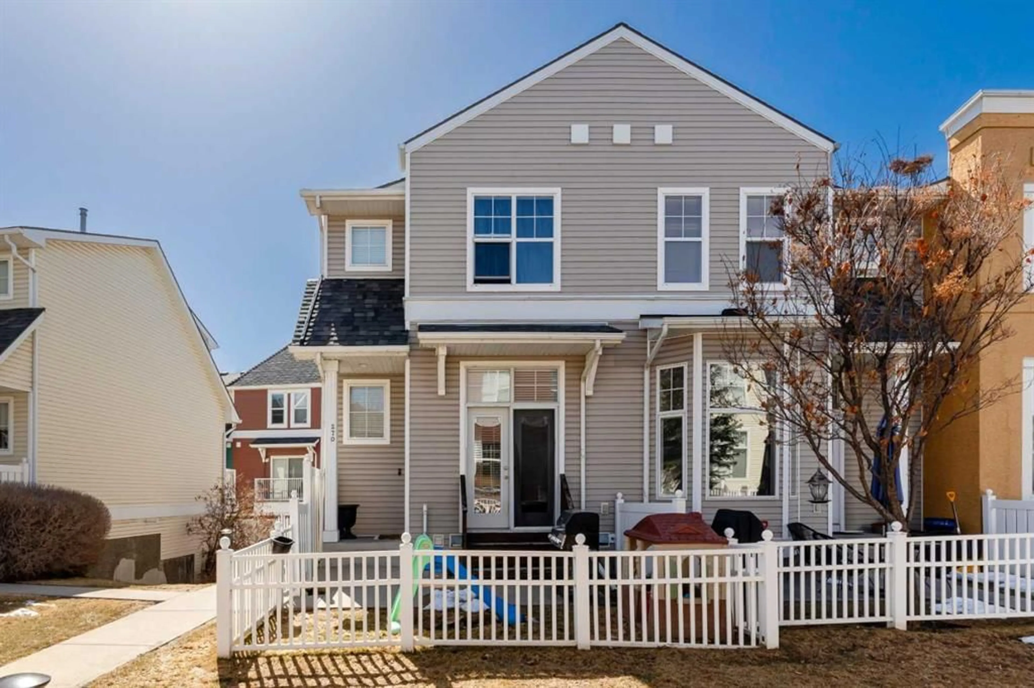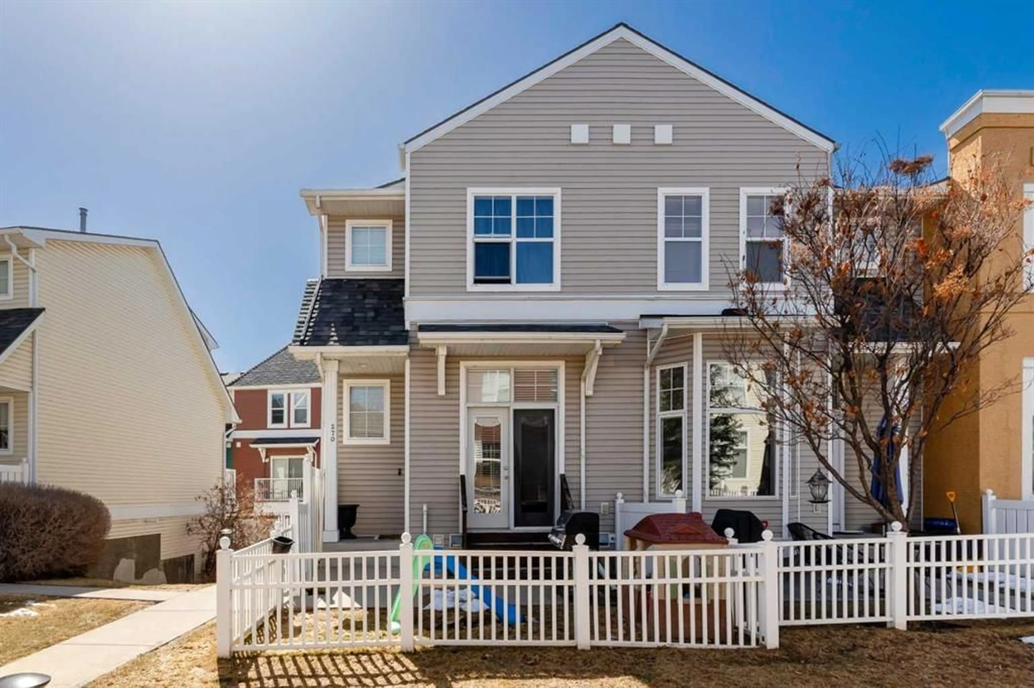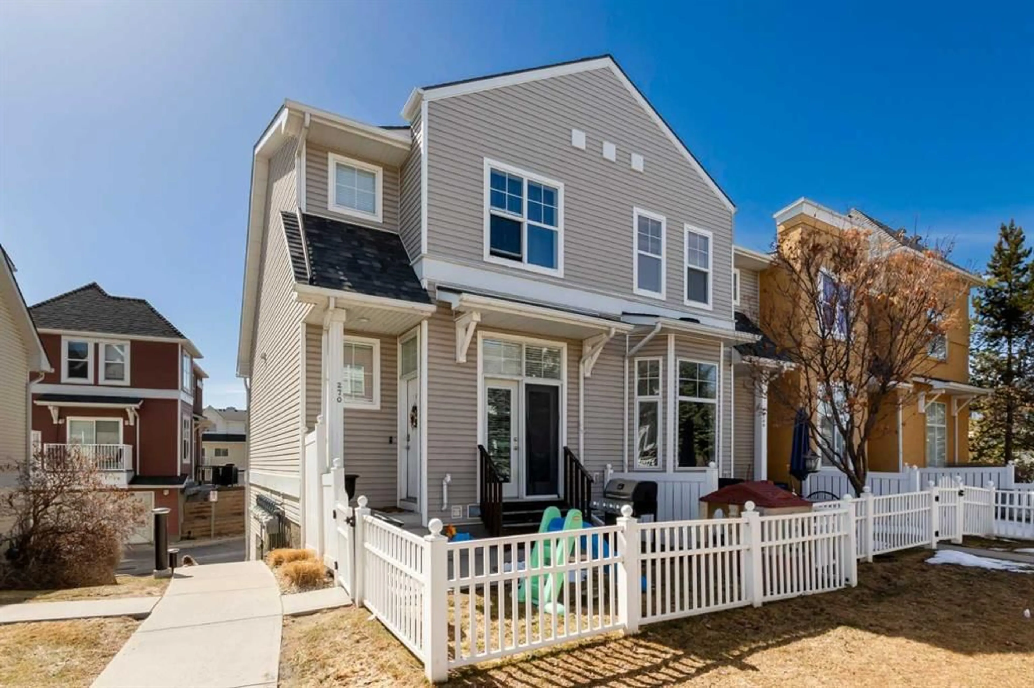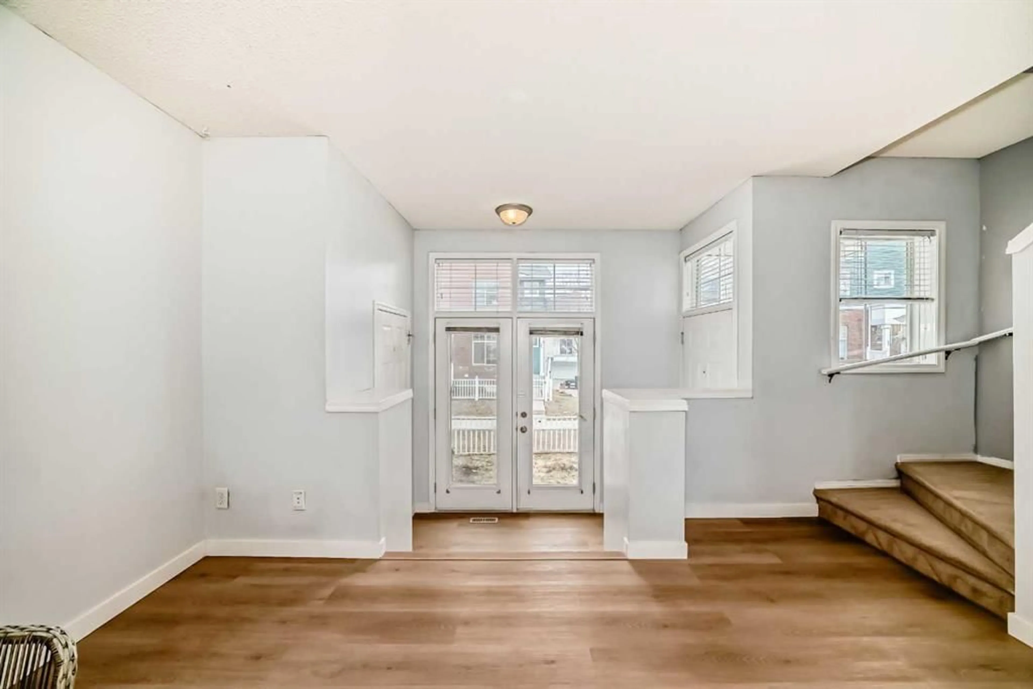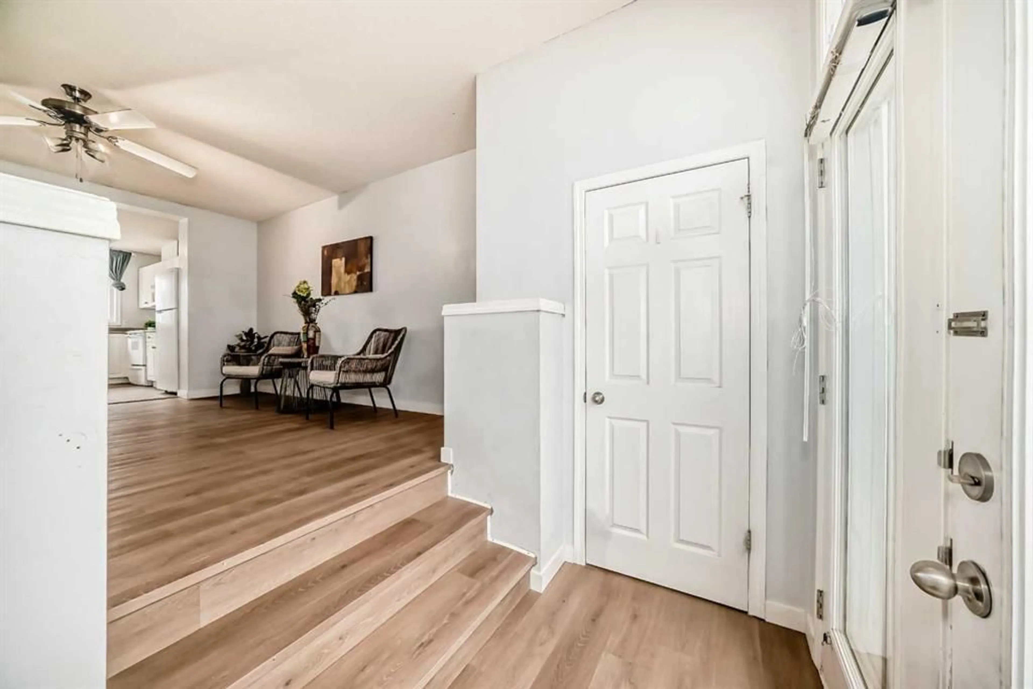270 Mckenzie Towne Link, Calgary, Alberta T2E 4E8
Contact us about this property
Highlights
Estimated valueThis is the price Wahi expects this property to sell for.
The calculation is powered by our Instant Home Value Estimate, which uses current market and property price trends to estimate your home’s value with a 90% accuracy rate.Not available
Price/Sqft$360/sqft
Monthly cost
Open Calculator
Description
Motivated to sell! Brand new vinyl flooring on the main level. The furnace was replaced in November 2023. Welcome to this end-unit, two-story townhome in the highly desirable community of McKenzie Towne. Perfect for first-time homebuyers and investors! This unit comes with a double-attached garage. The main level boasts a bright and open floor plan with a spacious living room and a large patio door leading to the backyard, perfect for children to play. The south-facing, functional kitchen includes an island, and from the sunny dining area, you can access and enjoy your breakfast and morning coffee on the south-facing balcony. There is also a 2-piece bathroom on the main floor.The upper level offers spacious dual master bedrooms, each with a 4-piece ensuite bathroom and walk-in closet. The washer and dryer are located on the lower level, which also provides ample storage space. The location is close to all amenities, with Providence Child Development (Preschool & Kindergarten) just across the street. It’s within walking distance to the #302 BRT (and the future C-Train station), shopping centre, parks, walking paths, and playgrounds. Quick access is available within minutes to Stoney Trail, Deerfoot Trail, and 52 Street. Quick possession is available.
Property Details
Interior
Features
Second Floor
4pc Ensuite bath
4`11" x 8`2"4pc Ensuite bath
4`11" x 8`2"Bedroom - Primary
11`11" x 9`7"Bedroom
11`5" x 9`11"Exterior
Features
Parking
Garage spaces 2
Garage type -
Other parking spaces 0
Total parking spaces 2
Property History
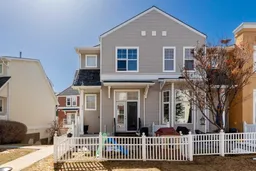 32
32