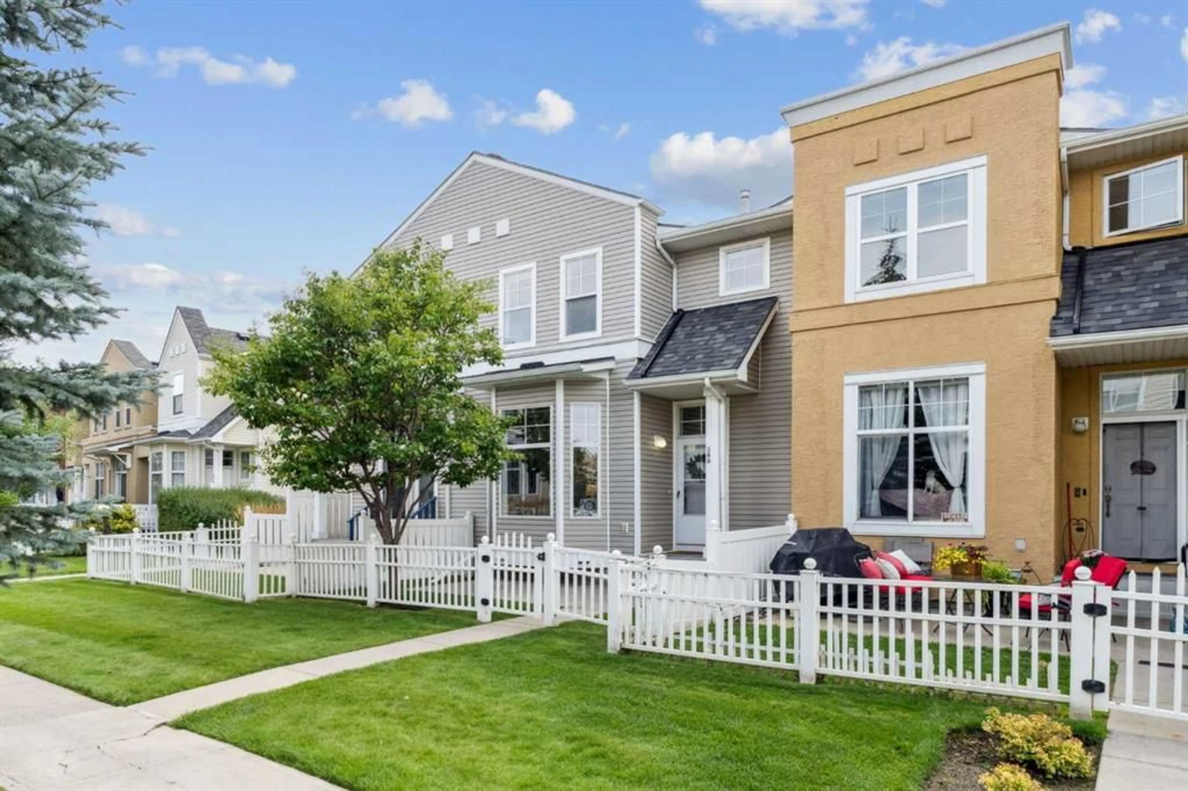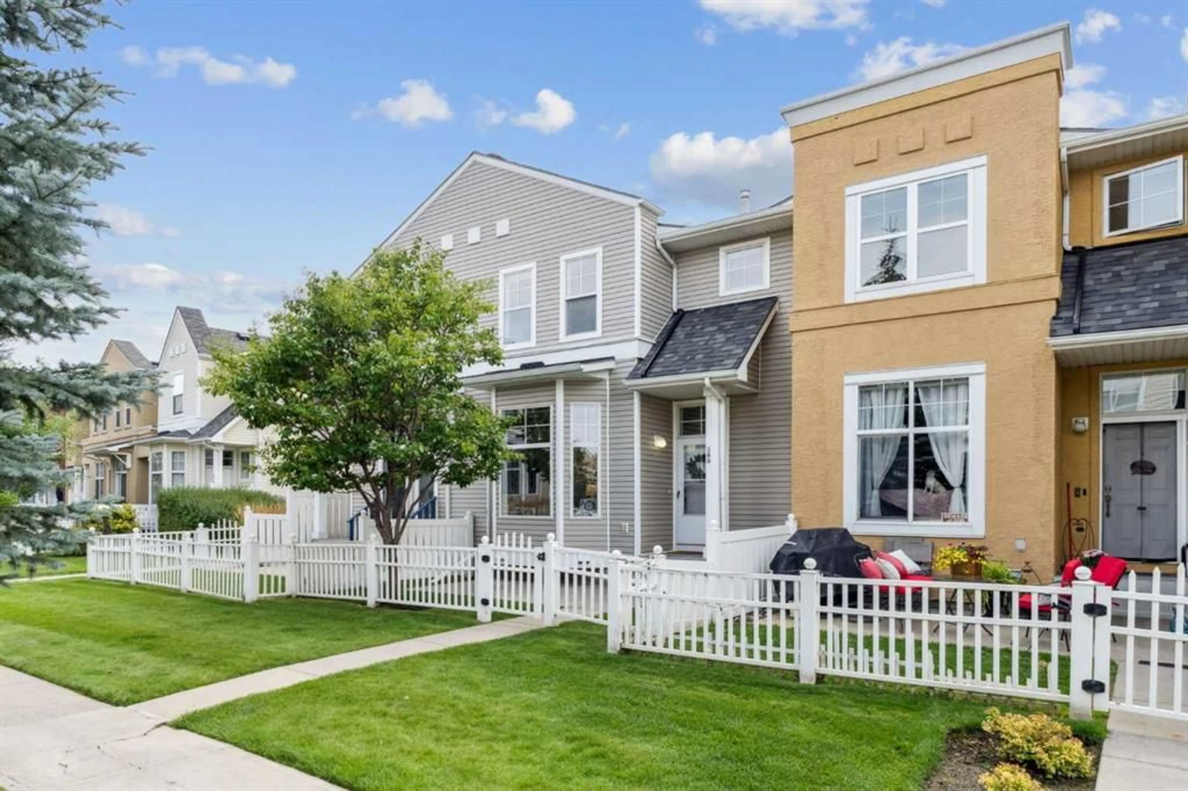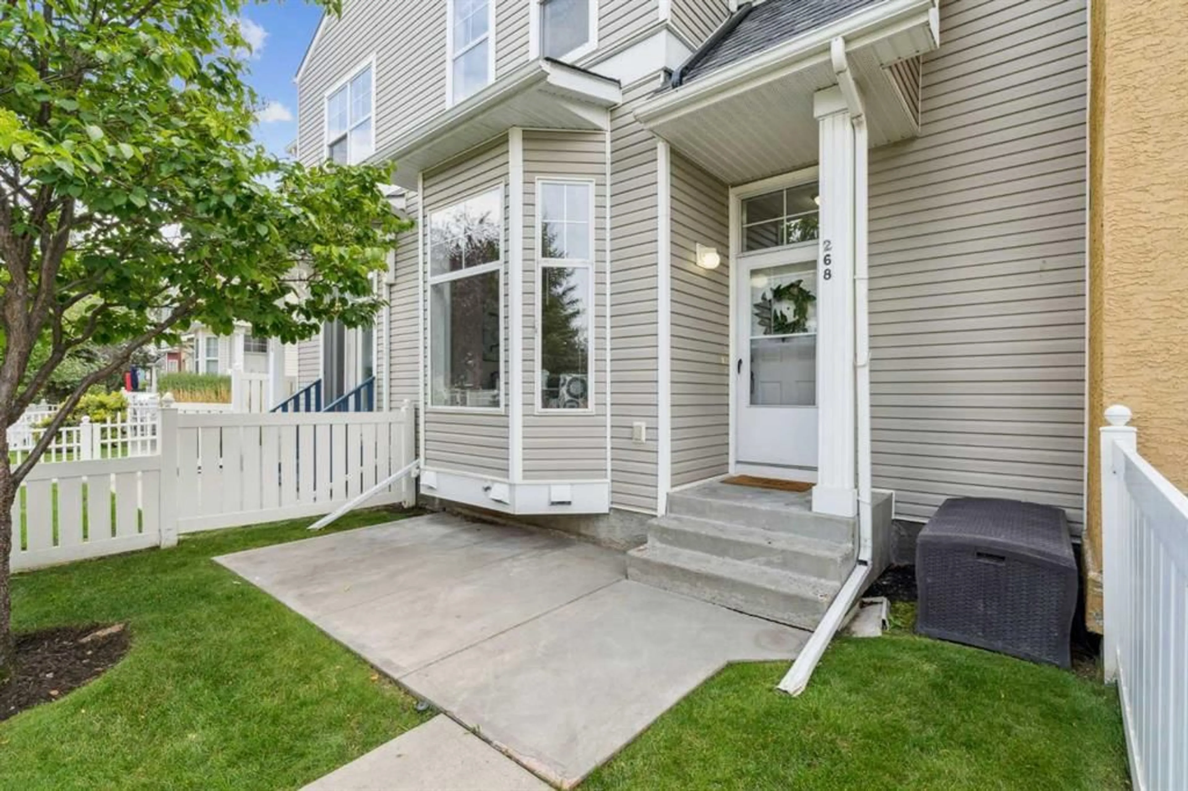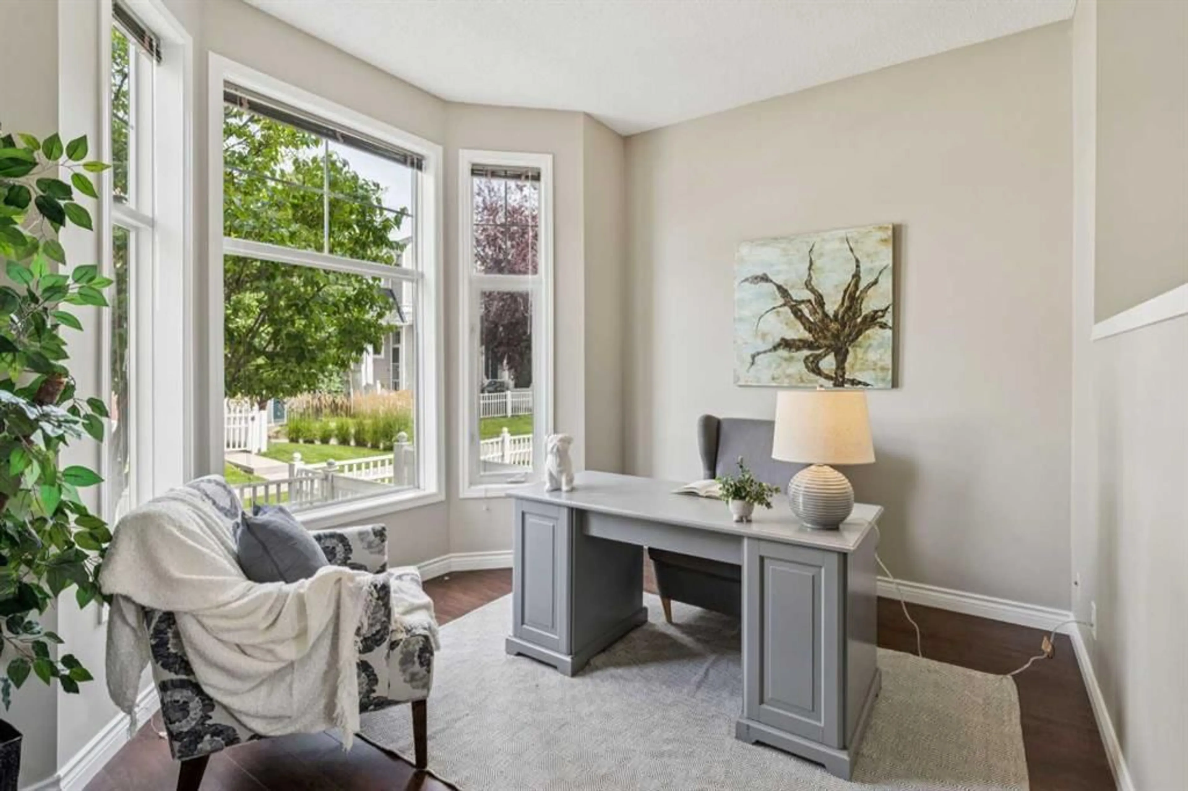268 Mckenzie Towne Link, Calgary, Alberta T2Z 4E8
Contact us about this property
Highlights
Estimated valueThis is the price Wahi expects this property to sell for.
The calculation is powered by our Instant Home Value Estimate, which uses current market and property price trends to estimate your home’s value with a 90% accuracy rate.Not available
Price/Sqft$296/sqft
Monthly cost
Open Calculator
Description
**OPEN HOUSE - Saturday, Aug 23rd from 12-2PM** Welcome to this stunningly updated townhome in the heart of McKenzie Towne, perfectly located just steps from trendy shopping, parks, playgrounds, and the endless walking and biking pathways that wind through beautiful ponds and greenspaces. Tucked away in a quiet, cul-de-sac style complex, this home offers the perfect balance of lifestyle and convenience, complete with a charming fenced front yard, single attached garage, and additional visitor parking for your guests. Inside, you’ll find a bright and inviting main floor with fresh paint, soaring ceilings, and stylish hard-surface flooring that flows seamlessly throughout. The open-concept layout is designed for modern living, featuring a versatile front den/flex space, a convenient 2-piece bathroom, a spacious living room, and a dining area that connects effortlessly to the well-appointed kitchen. The kitchen is a chef’s delight with abundant counter space, stainless steel appliances, a pantry, and plenty of storage—perfect for both everyday meals and entertaining. Upstairs, you’ll discover three comfortable bedrooms and a full bathroom, including a luxurious primary retreat with plenty of room to unwind. The basement level provides direct access to the garage, a dedicated laundry area, and generous storage options to keep your home organized and clutter-free. This home’s location is truly unbeatable—within walking distance to everything you need and just minutes to major roadways such as Deerfoot Trail and Stoney Trail, South Health Campus Hospital, schools, shopping, and so much more. Whether you’re a first-time buyer, downsizing, or searching for an investment, this townhome offers incredible value in one of Calgary’s most vibrant and connected communities. Other recent upgrades include: fresh paint throughout, new carpet and a new furnace and hot water tank in 2022.
Property Details
Interior
Features
Main Floor
2pc Bathroom
0`0" x 0`0"Dining Room
13`1" x 9`11"Kitchen
11`9" x 9`6"Living Room
14`1" x 15`2"Exterior
Features
Parking
Garage spaces 1
Garage type -
Other parking spaces 0
Total parking spaces 1
Property History
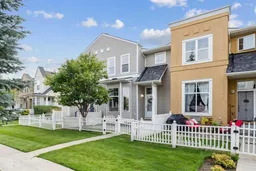 37
37
