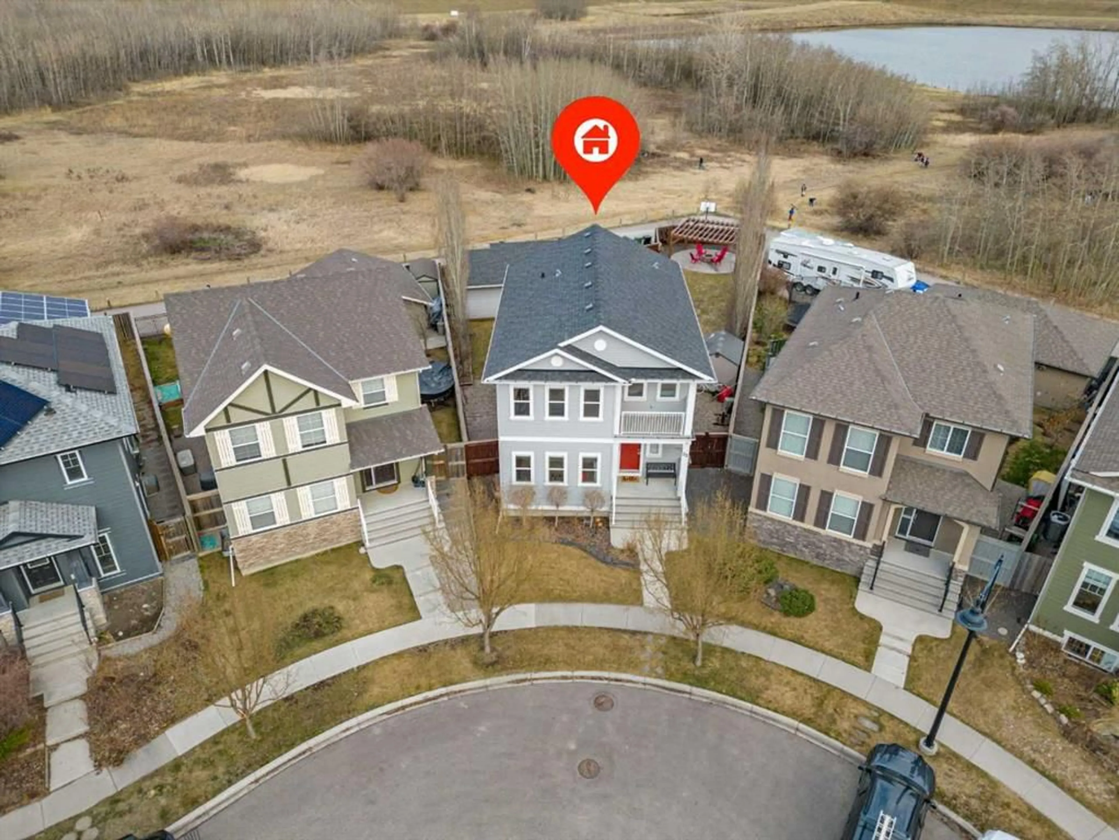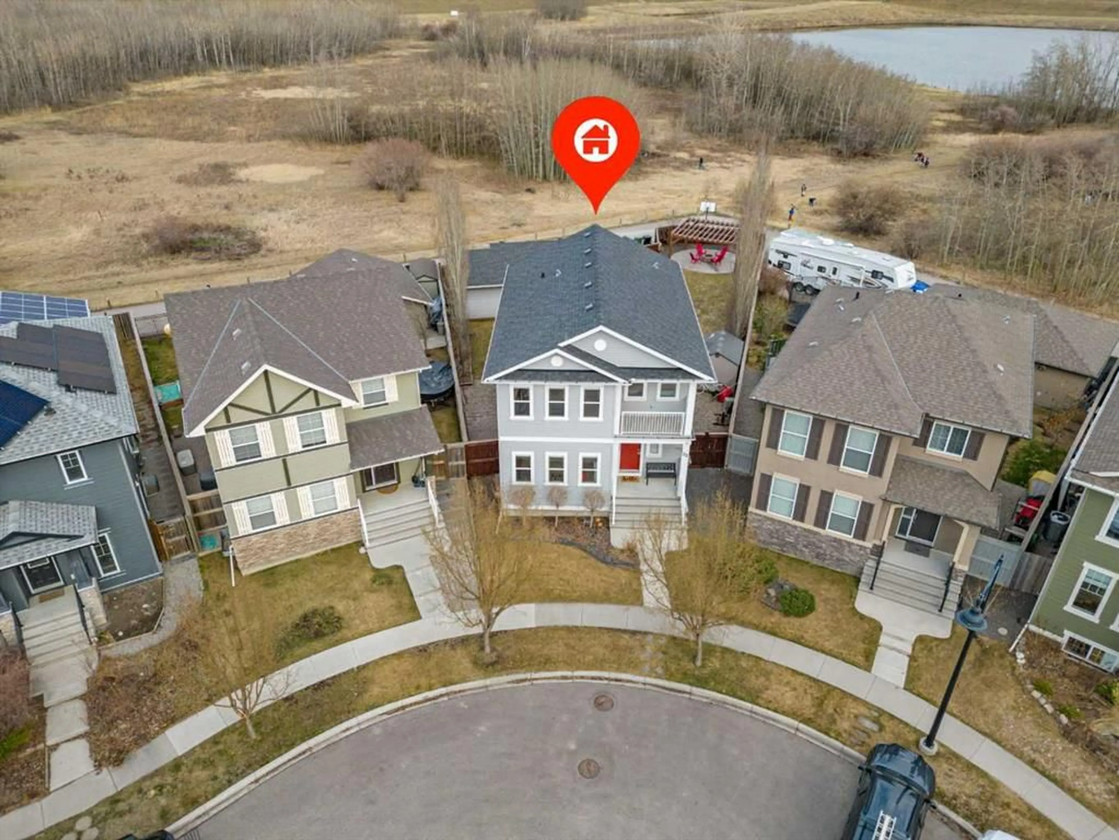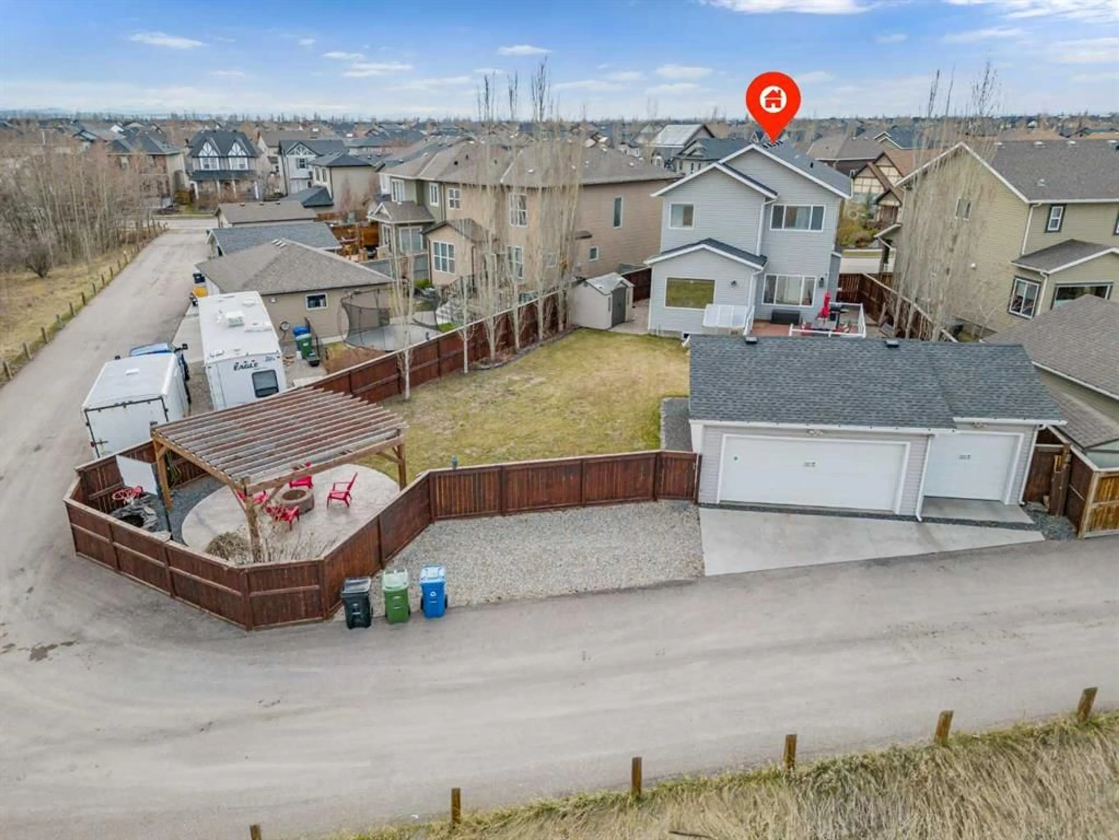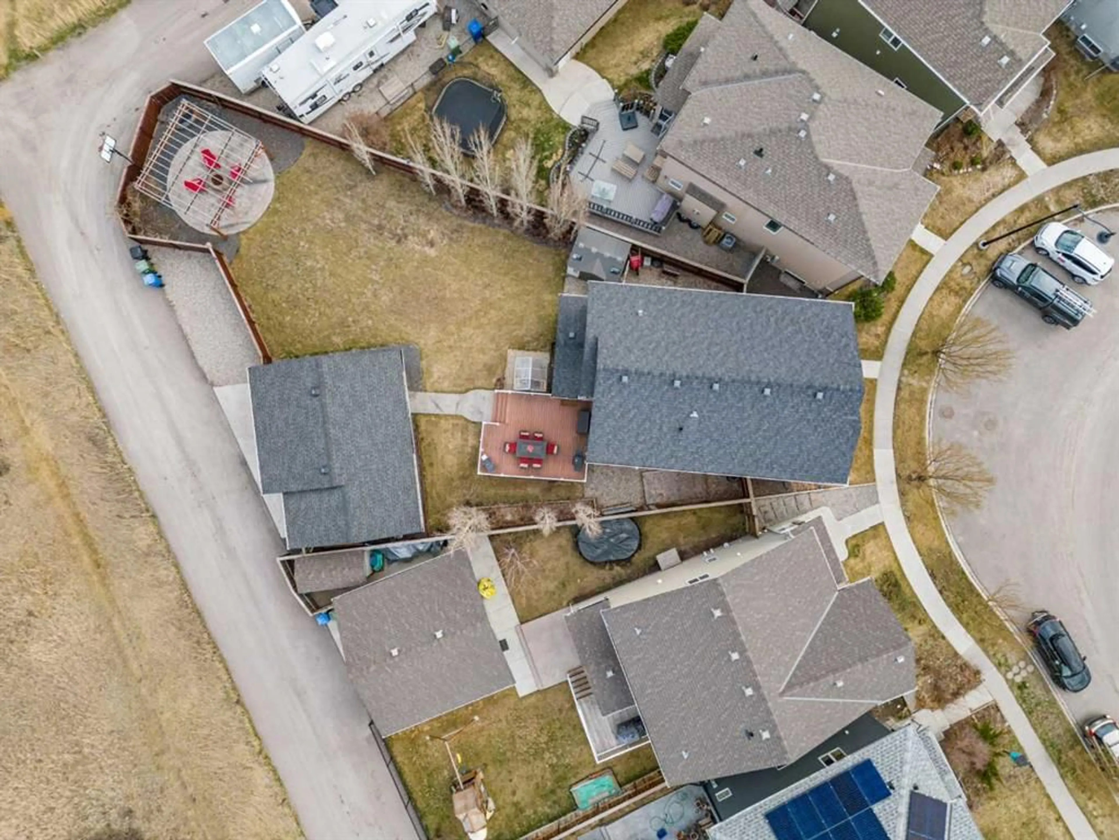25 Elgin Meadows Cir, Calgary, Alberta T2Z 0W6
Contact us about this property
Highlights
Estimated ValueThis is the price Wahi expects this property to sell for.
The calculation is powered by our Instant Home Value Estimate, which uses current market and property price trends to estimate your home’s value with a 90% accuracy rate.Not available
Price/Sqft$395/sqft
Est. Mortgage$3,435/mo
Maintenance fees$225/mo
Tax Amount (2024)$4,517/yr
Days On Market25 days
Description
Welcome to 25 Elgin Meadows Circle, a beautifully landscaped home with a OVERSIZED TRIPLE GARAGE on a LARGE PIE-SHAPED LOT, backing onto an ENVIRONMENT RESERVED with walking paths right outside your door. Step inside and you’ll immediately notice the spacious main floor. A large flex room offers the perfect space for a formal dining area or home office. The open layout flows into the kitchen and living areas, making it ideal for everyday living and entertaining. Upstairs, you'll find 2 well-sized bedrooms, a 4-piece bathroom, a large master bedroom with an ensuite and a bonus room perfect for a play area, media room, or extra living space. Downstairs, the partially finished basement is already equipped with a bedroom and bathroom, giving you a total of 4 bedrooms. At the back of the home, you will find a spacious 16x18 deck leading out to the enormous backyard- just under a quarter acre! The yard is exquisitely designed, featuring a 20-foot radius stamped concrete patio, complete with a custom pergola ideal for enjoying warm summer days. The oversized triple-car garage is a major bonus! Heated and spacious, it’s perfect for your vehicles, storage, and a workshop. Located in the highly sought-after community of Mckenzie Towne, you’ll have easy access to a splash park, winter skating rink, playgrounds, schools, and transit. Plus, you’re just minutes from High Street, where you’ll find shops, groceries, and restaurants. With all its fantastic features and unbeatable location, this home is an incredible opportunity you won’t want to miss!
Property Details
Interior
Features
Main Floor
2pc Bathroom
4`9" x 5`0"Dining Room
10`6" x 7`2"Kitchen
11`5" x 17`1"Laundry
5`9" x 8`5"Exterior
Features
Parking
Garage spaces 3
Garage type -
Other parking spaces 2
Total parking spaces 5
Property History
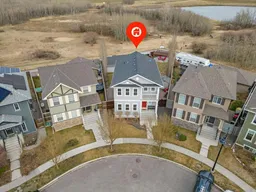 49
49
