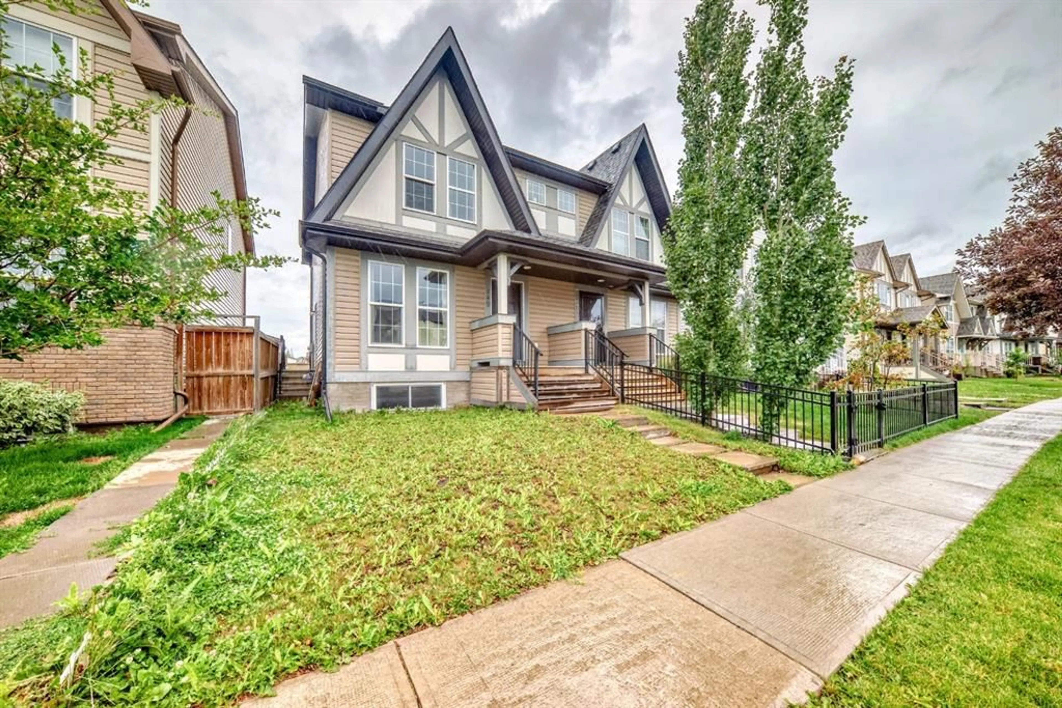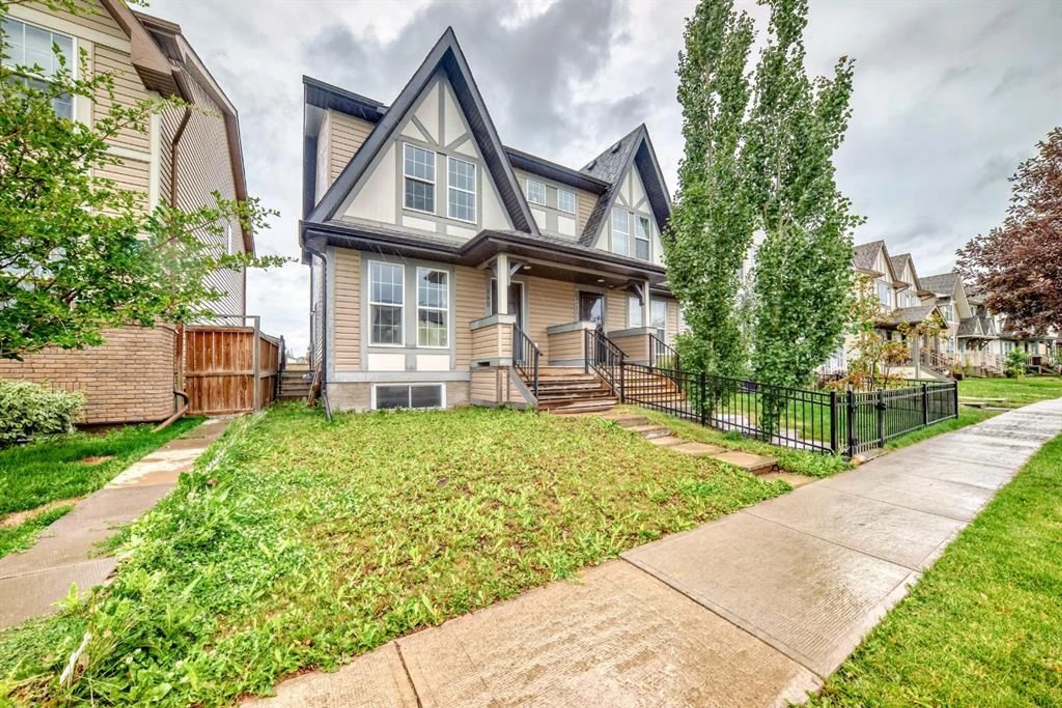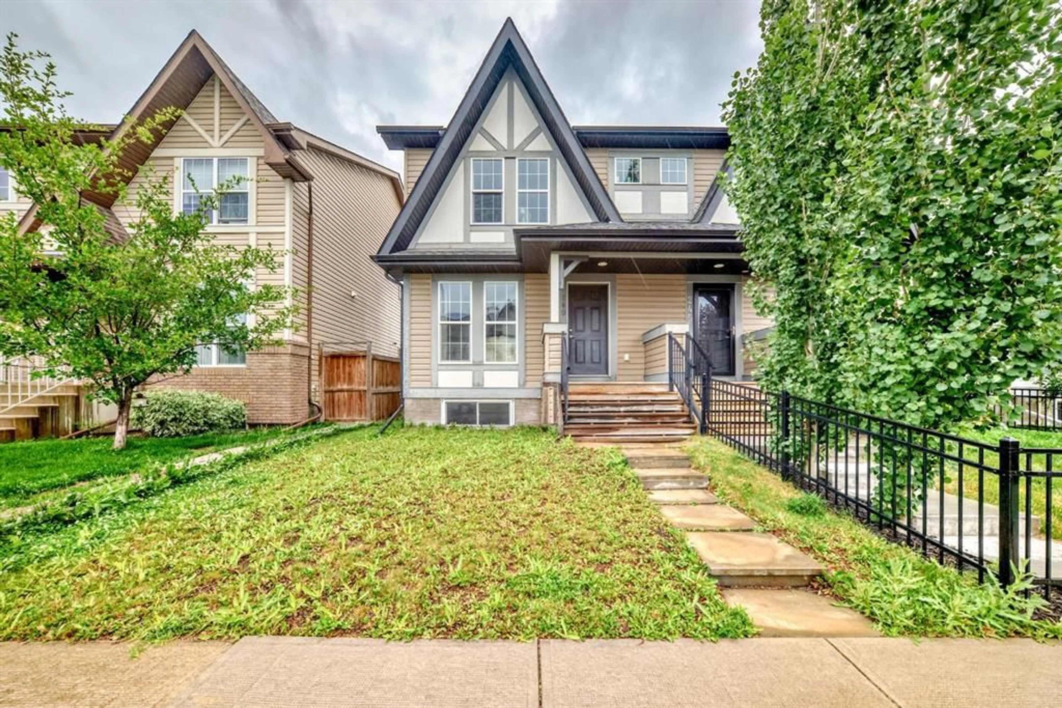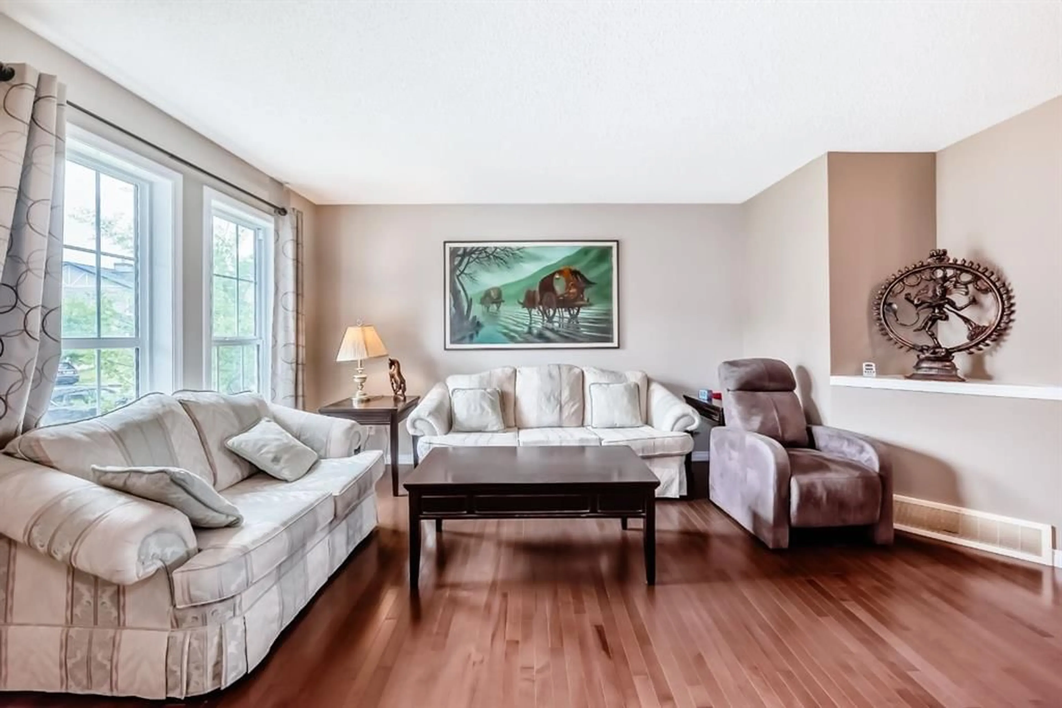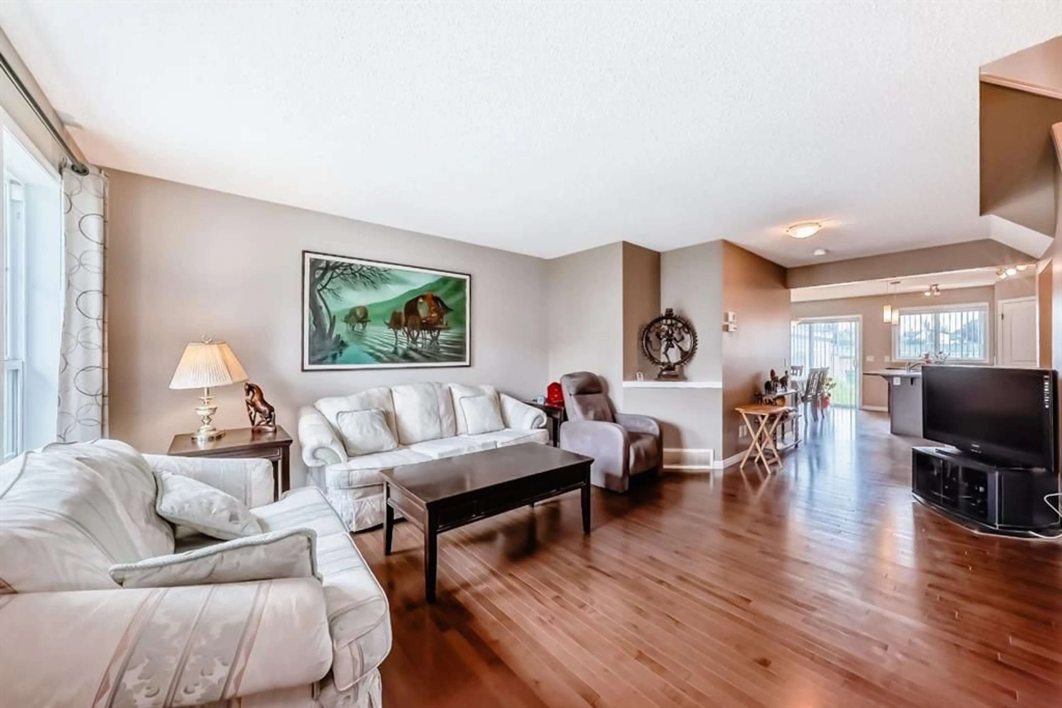249 Elgin Meadows Pk, Calgary, Alberta T2Z0M4
Contact us about this property
Highlights
Estimated valueThis is the price Wahi expects this property to sell for.
The calculation is powered by our Instant Home Value Estimate, which uses current market and property price trends to estimate your home’s value with a 90% accuracy rate.Not available
Price/Sqft$388/sqft
Monthly cost
Open Calculator
Description
Welcome to this beautiful family home nestled on a quiet street in the highly desirable community of McKenzie Towne. This well-maintained 3-bedroom, 2.5-bathroom home offers an ideal blend of comfort, functionality, and style. The thoughtfully designed layout features rich hardwood flooring on Main floor , stainless steel appliances, a spacious kitchen island, and elegant granite countertops in the kitchen. Contemporary colors and modern finishes throughout create a warm and inviting atmosphere. The open-concept main floor includes a bright and spacious living room, a generous dining area, and a well-appointed kitchen complete with a pantry. A convenient 2-piece washroom and a rear entrance complete the main level. Upstairs, you’ll find a spacious primary bedroom with a private 3-piece ensuite, along with two additional well-sized bedrooms and a full 4-piece bathroom. The exterior boasts a huge back yard, ideal for outdoor enjoyment. Additional highlights include a paved back alley and an unfinished basement, offering great potential for future development. Ideally located close to schools, shopping, public transit, South Health Campus, and with easy access to Stoney Trail and Deerfoot Trail — this location truly offers unbeatable convenience. Don’t miss out — book your showing today and make this move-in ready home yours!
Property Details
Interior
Features
Main Floor
Mud Room
3`7" x 4`2"Dining Room
13`11" x 9`4"Kitchen
13`11" x 8`9"2pc Bathroom
4`10" x 5`11"Exterior
Parking
Garage spaces -
Garage type -
Total parking spaces 2
Property History
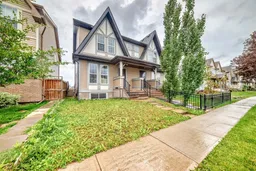 29
29
