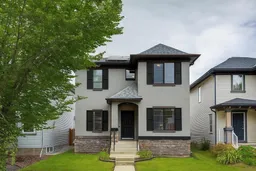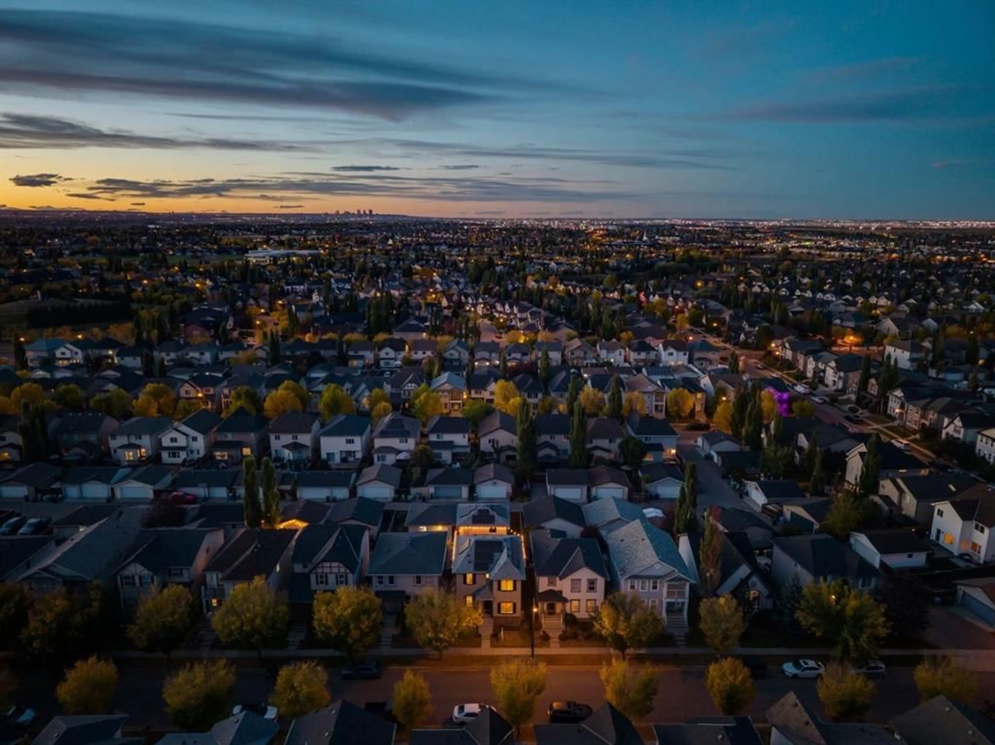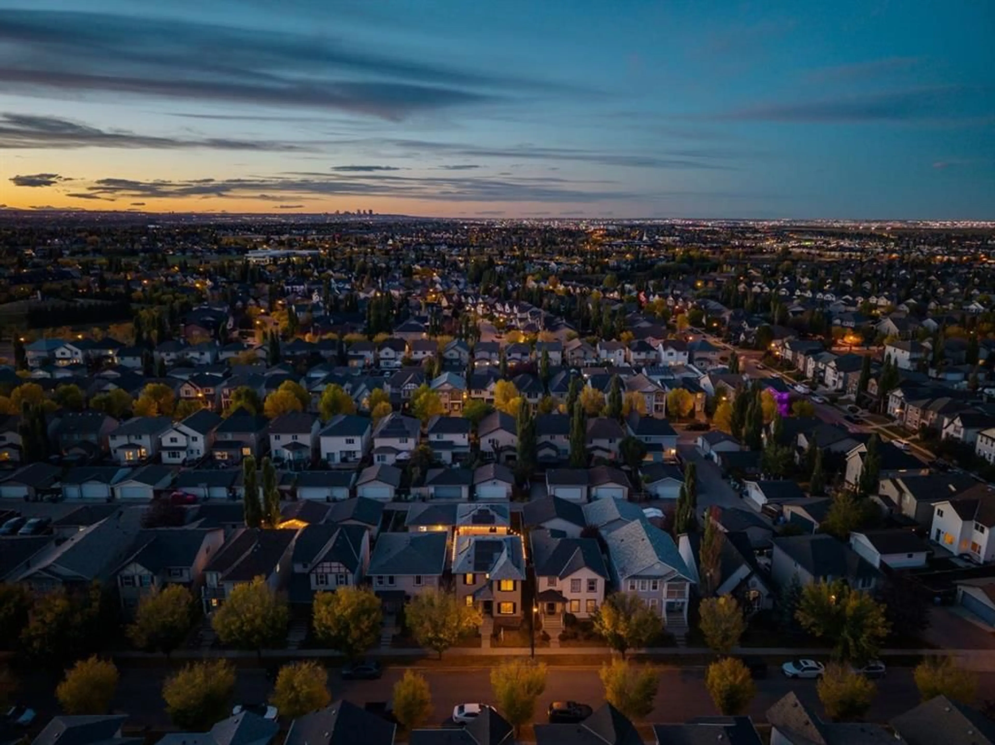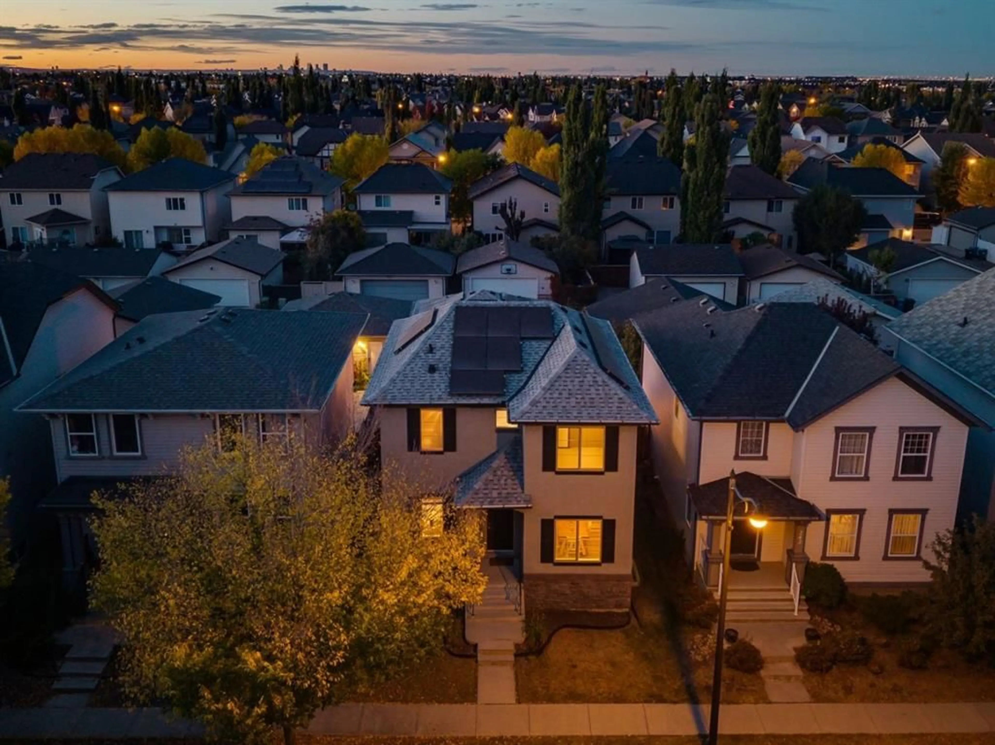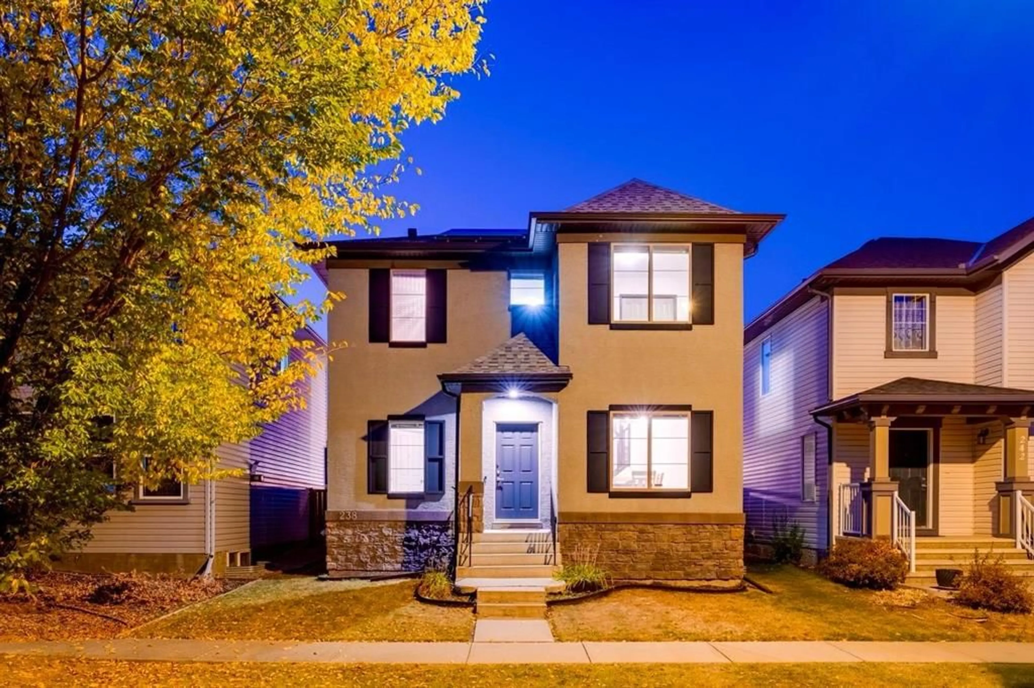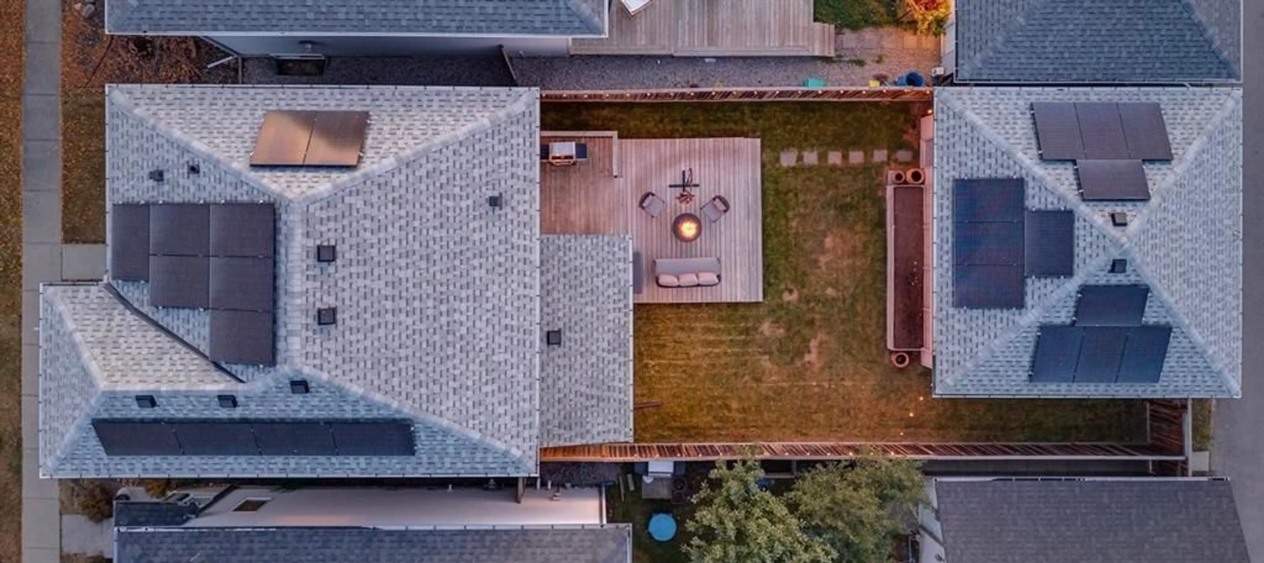238 Elgin Manor, Calgary, Alberta T2Z4Z7
Contact us about this property
Highlights
Estimated valueThis is the price Wahi expects this property to sell for.
The calculation is powered by our Instant Home Value Estimate, which uses current market and property price trends to estimate your home’s value with a 90% accuracy rate.Not available
Price/Sqft$364/sqft
Monthly cost
Open Calculator
Description
Let us introduce you to 238 Elgin Manor, she's on a quiet, tree-lined street where the leaves change with the seasons, kids race bikes down the block, and neighbors still wave hello. Now, add a home that’s equal parts cozy retreat and smart investment — and you will be welcomed into Elgin Manor. Inside, you’ll find all the things you want but don’t always get: a proper dining room for Sunday dinners, a kitchen with a big island (and shiny new fridge + dishwasher), plus a breakfast nook that’s perfect for lazy coffee mornings. The living room is anchored by a gas fireplace that practically yells “movie night,” while upstairs the primary suite spoils you with a 5-piece ensuite and walk-in closet. Two more bedrooms and another full bath keep everyone happy. The finished basement brings the fun — theatre room, gym/flex area, and a fourth bedroom with its own bath (because yes, guests will want to stay over). Outside, the backyard is BBQ-ready with a natural gas line, and the detached double garage hides some party tricks: a Tesla universal charger and additional solar panels offsetting 93% of your yearly electric consumption. That’s right, you can brag that your house makes its own energy. And when you step beyond your front door, McKenzie Towne delivers: splash park, toboggan runs, the “Ruins,” Inverness Pond, the Clock Tower, playgrounds, hockey rink — basically, a kid’s paradise and an adult’s community dream. This isn’t just a house. It’s the kind of place you’ll actually want to come home to. Call your favourite Realtor to show or come by our OPEN HOUSE NEXT SATURDAY OCTOBER 11 from 1-3pm!
Property Details
Interior
Features
Main Floor
Kitchen
9`4" x 11`7"Dining Room
10`0" x 11`9"Breakfast Nook
9`10" x 9`8"Living Room
15`7" x 17`1"Exterior
Features
Parking
Garage spaces 2
Garage type -
Other parking spaces 0
Total parking spaces 2
Property History
 50
50