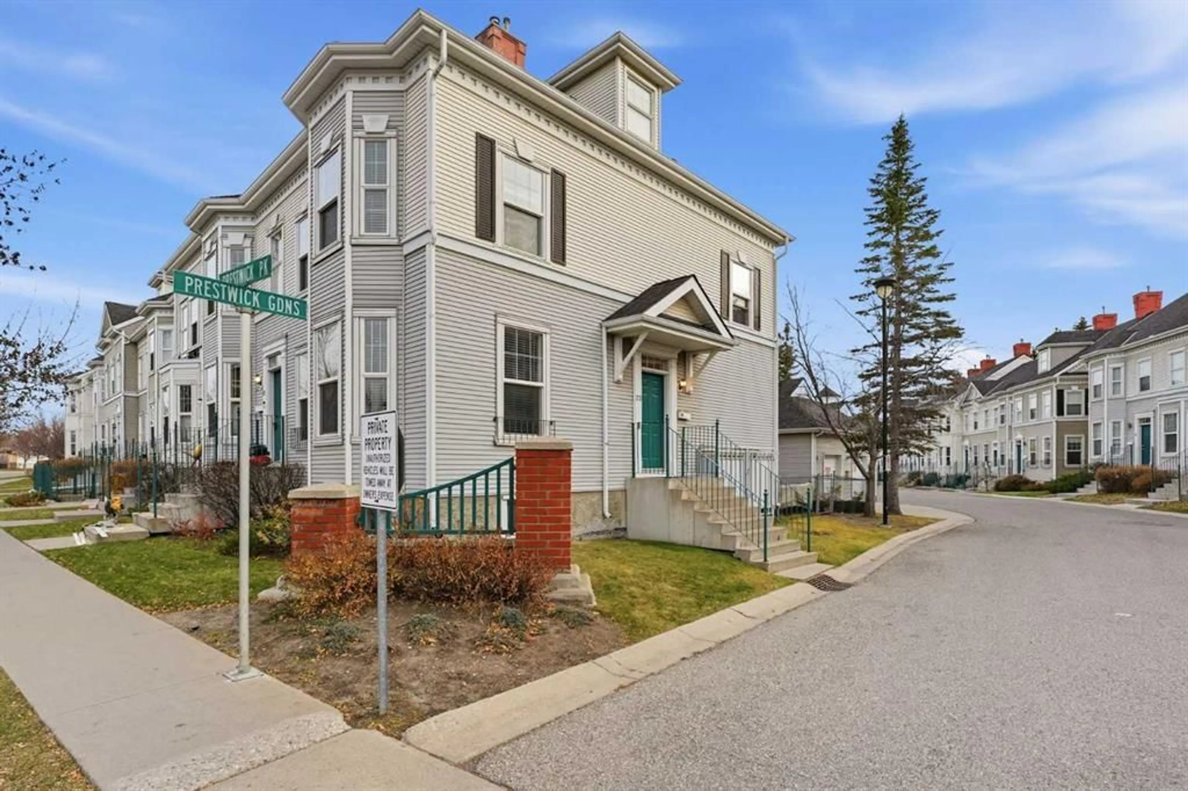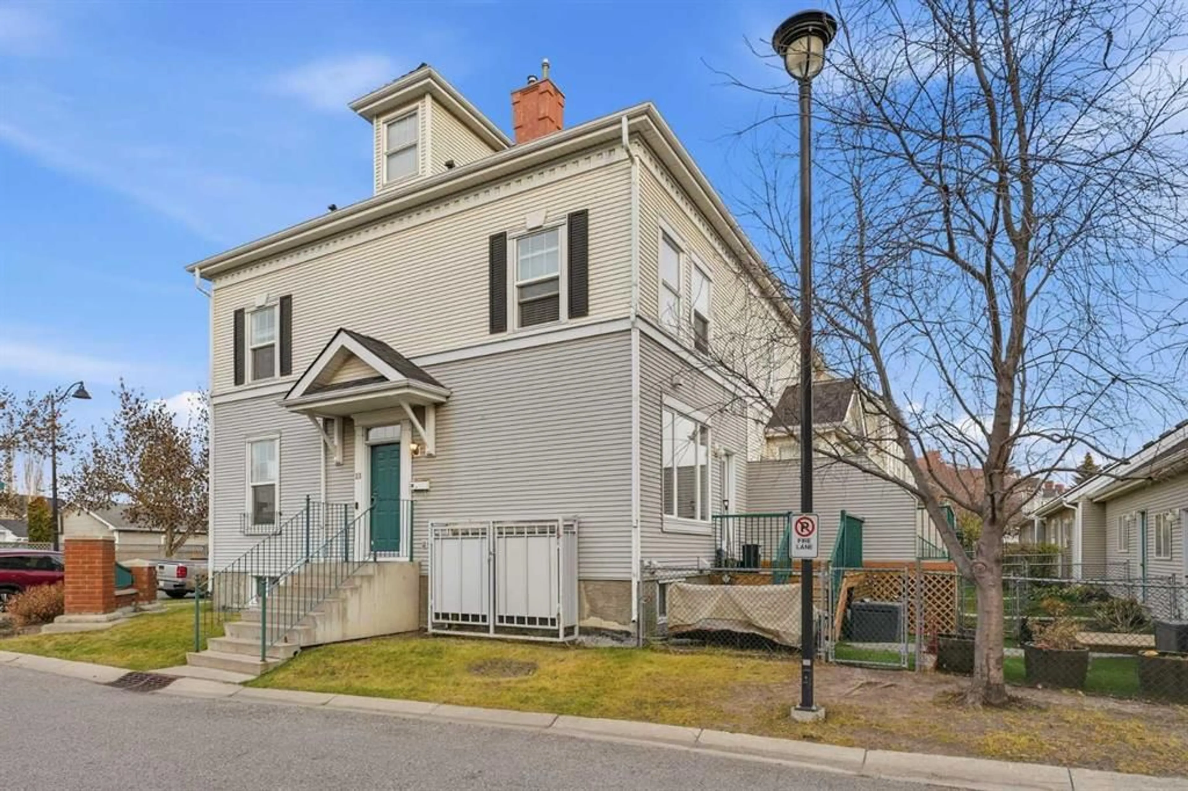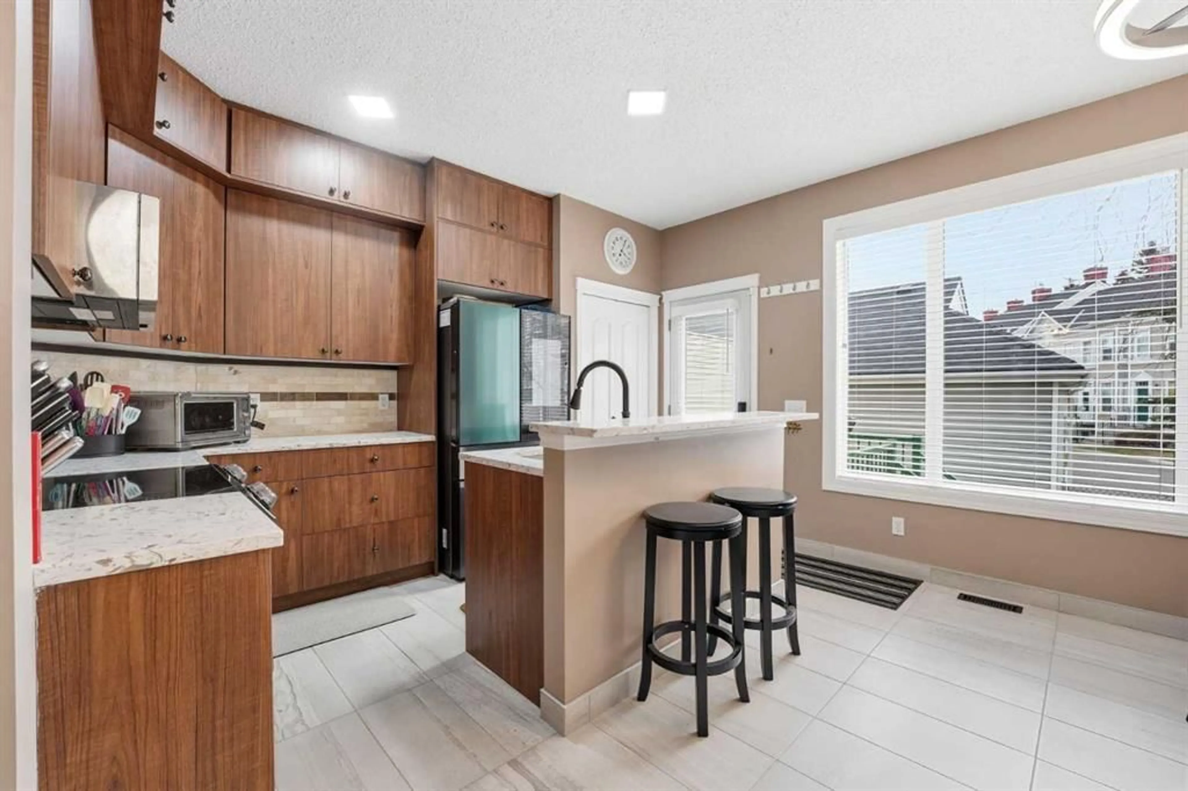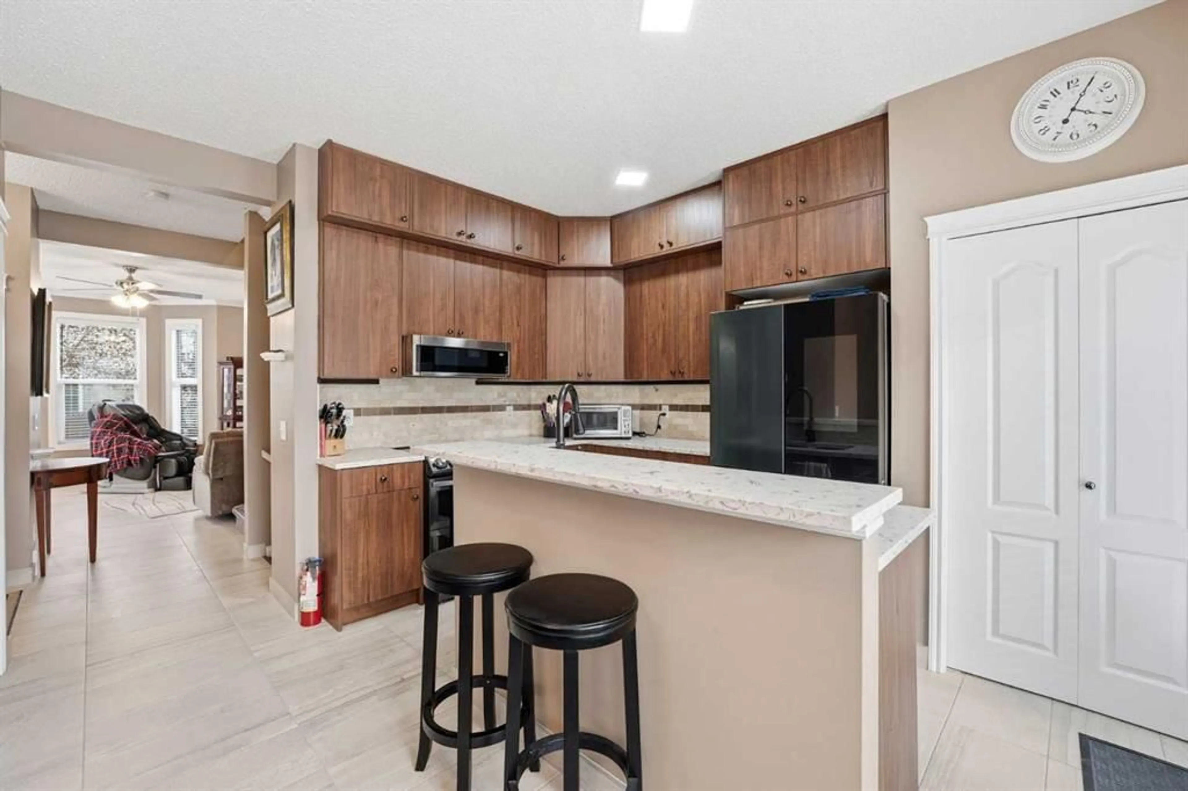23 Prestwick Pk, Calgary, Alberta T2Z 3V3
Contact us about this property
Highlights
Estimated valueThis is the price Wahi expects this property to sell for.
The calculation is powered by our Instant Home Value Estimate, which uses current market and property price trends to estimate your home’s value with a 90% accuracy rate.Not available
Price/Sqft$417/sqft
Monthly cost
Open Calculator
Description
This beautifully updated end-unit townhouse is a must-see, featuring 3 bedrooms, 3.5 bathrooms, a fully finished basement, a sunny southwest backyard, and a private single-car garage. Recently renovated throughout, this home features a brand-new kitchen with stainless steel appliances, Stone countertops, new lighting, stunning porcelain tile flooring, and plush new carpet for a fresh, modern feel from top to bottom. Step inside to an abundance of natural light pouring through large windows, creating a warm, inviting atmosphere. The spacious living room is perfect for relaxing or hosting guests, complete with a cozy fireplace as the focal point. The newly renovated kitchen offers ample cabinetry, a functional island with seating, awesome Samsung appliances and a bright breakfast nook. Upstairs, the primary suite is your private retreat with a generous sitting area, a full ensuite, and a large closet. An additional upper-level bedroom also features its own ensuite bathroom, along with a conveniently located laundry room. The lower level offers fantastic flexibility with a spacious rec/flex room perfect for a gym, play area, or secondary living space, plus a third bedroom, a full bathroom, and plenty of storage. Outside, enjoy a fully fenced yard and a deck updated in 2022, and astro turf really makes the yard pop. A convenient gas line for your BBQ, plus low-maintenance living thanks to condo-managed grounds. The single heated garage will keep your car warm all winter. Nestled in desirable McKenzie Towne, you’re steps from a green space and playground, and just a short stroll to vibrant McKenzie Towne Centre, home to shops, restaurants, grocery, fitness, and transit options, including Park & Ride with express service downtown. Easy access to Deerfoot Trail, Stoney Trail, and nearby amenities ensures ultimate convenience. This one is move-in-ready and truly turnkey. Book your private showing today!
Property Details
Interior
Features
Basement Floor
4pc Bathroom
3pc Bathroom
0`0" x 0`0"Bedroom
14`2" x 11`6"3pc Bathroom
0`0" x 0`0"Exterior
Features
Parking
Garage spaces 1
Garage type -
Other parking spaces 0
Total parking spaces 1
Property History
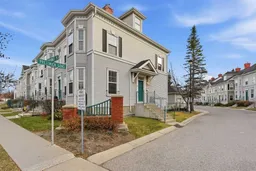 32
32
