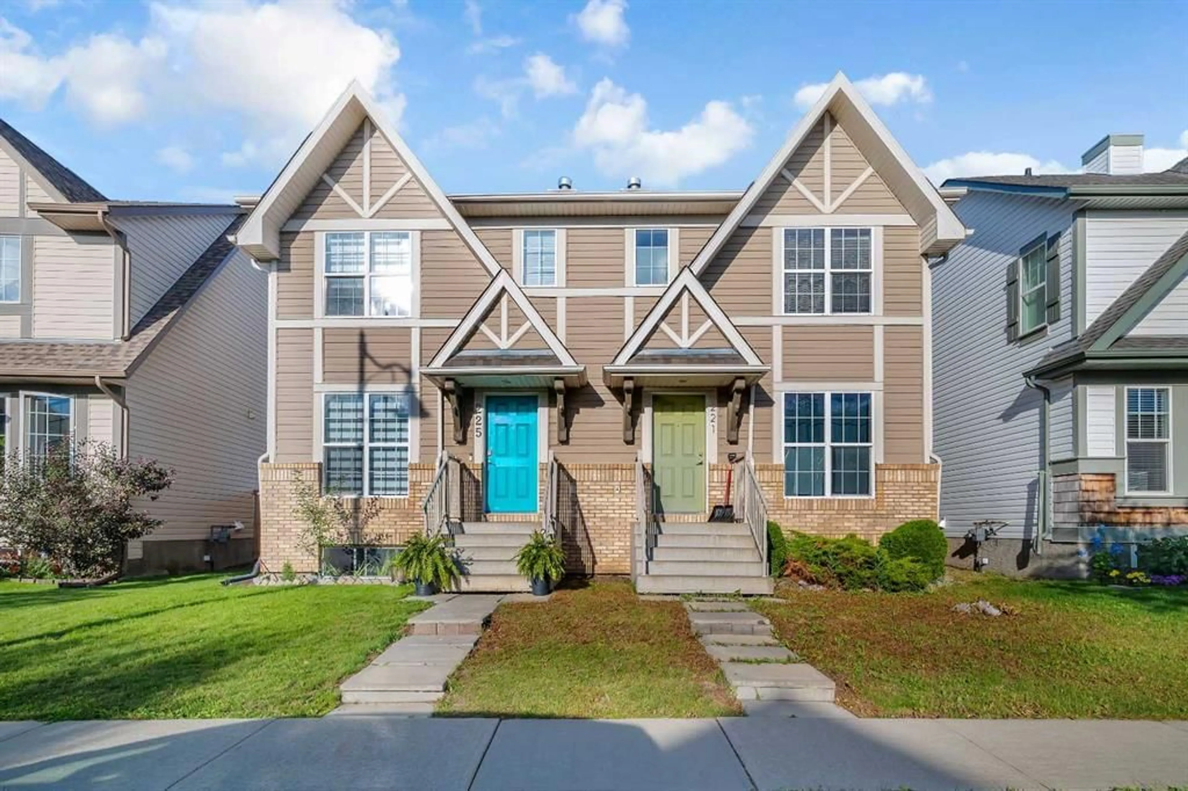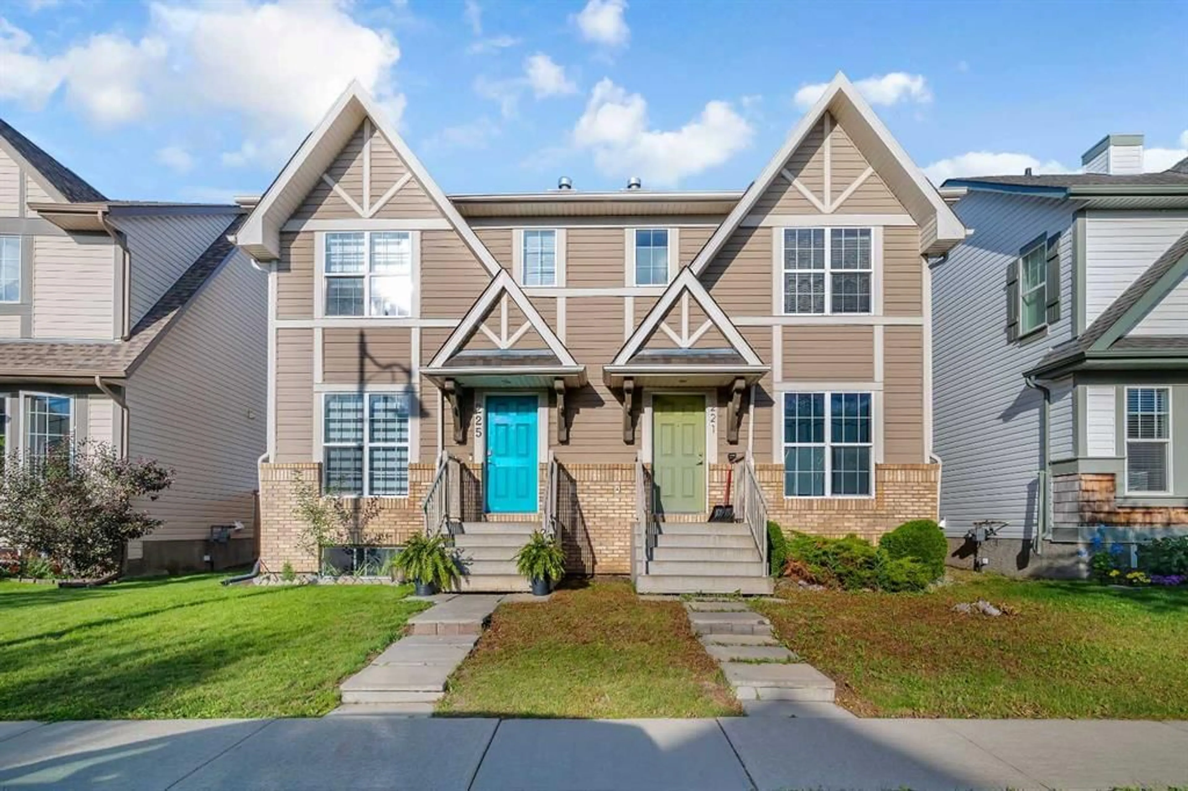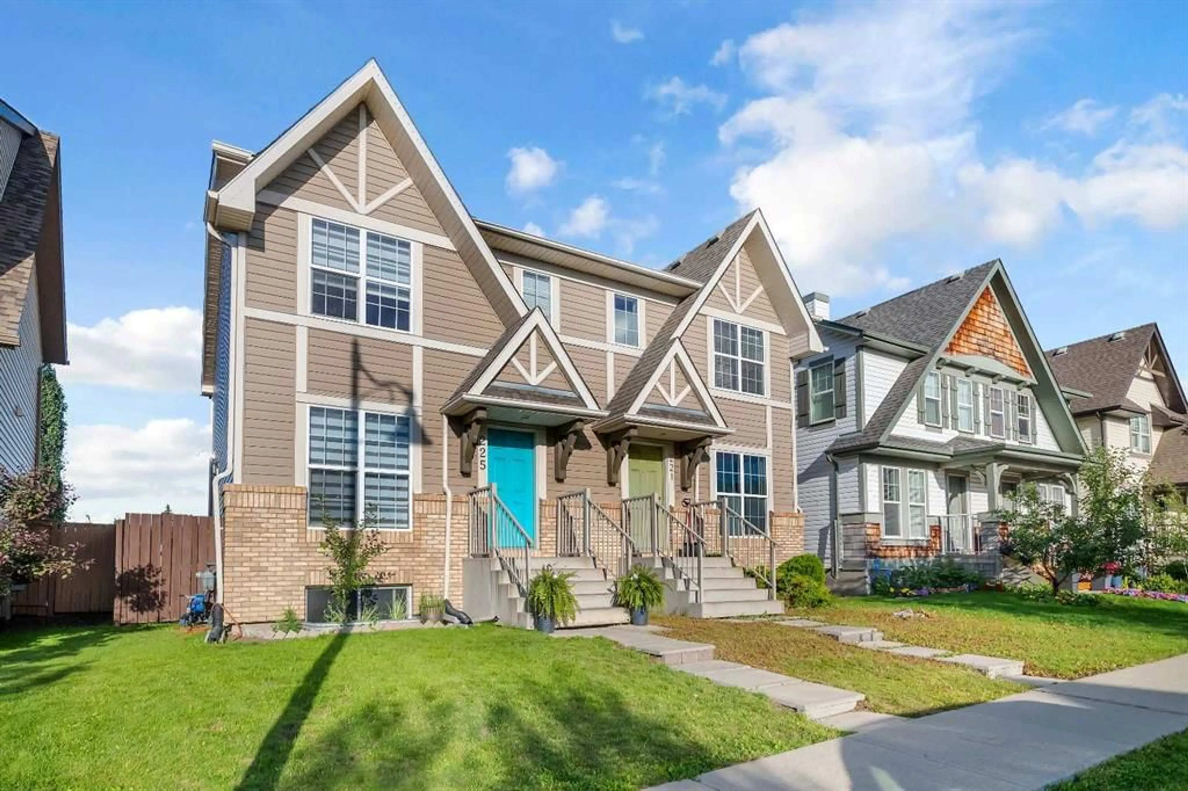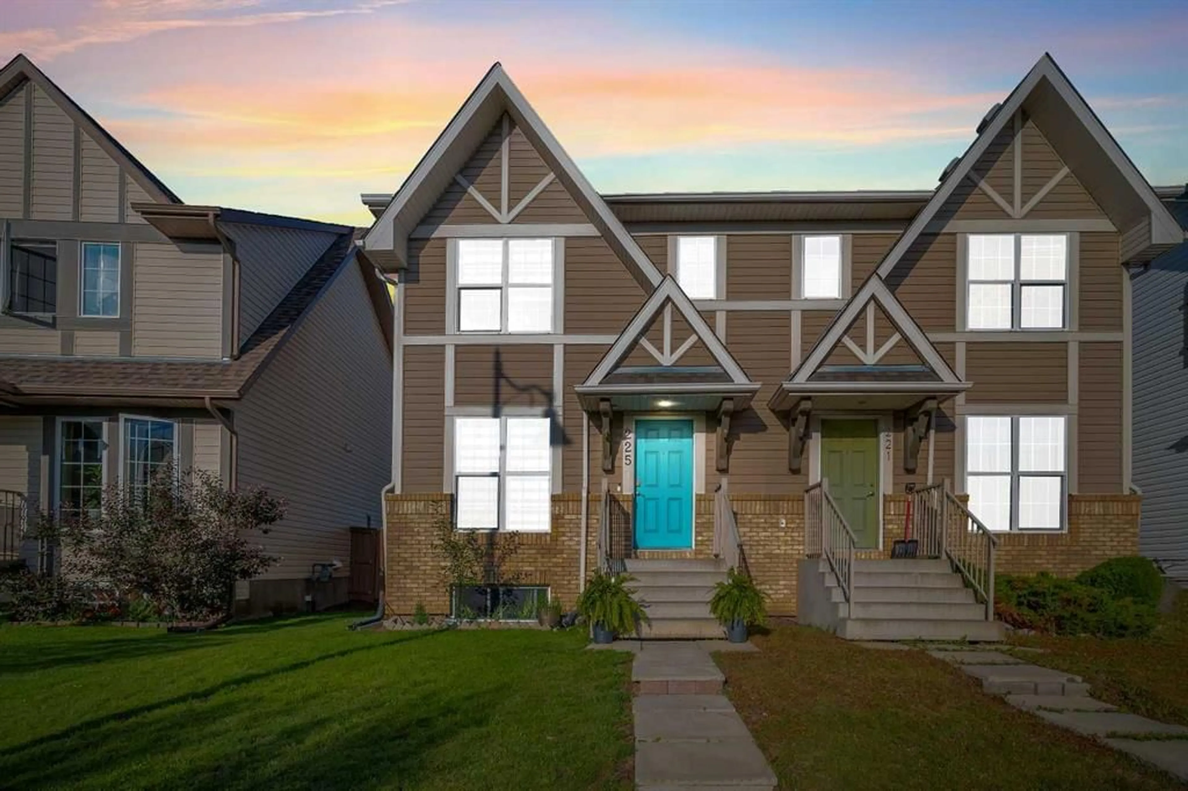225 Elgin Meadows Pk, Calgary, Alberta T2Z1B4
Contact us about this property
Highlights
Estimated valueThis is the price Wahi expects this property to sell for.
The calculation is powered by our Instant Home Value Estimate, which uses current market and property price trends to estimate your home’s value with a 90% accuracy rate.Not available
Price/Sqft$379/sqft
Monthly cost
Open Calculator
Description
Welcome to this modern and spacious home in the heart of Mckenzie Town. This charming duplex home is nested in a family friendly neighborhood, quiet and peaceful for a growing family. Boasting over 1400sqft of living space with an open concept , this property is a rare find in such neighborhood. It features 3 bedrooms, 2 full bathrooms, 2 half bath and a finished basement for entertaining or relaxing with family. The kitchen is complete with sleek stainless steel appliances, ample cabinetry and a large island for meal prep or casual dining. The cozy living room is spacious and bright with lots of natural lighting. Upstairs, you will find generously sized bedrooms including a big master bedroom with a walk-in closet and an ensuite bath for ultimate convenience. The finished basement provides additional space whether you are looking for a home office, media room or play area for kids. Outside you get a well kept beautiful backyard with no neighbors at the back offering complete privacy, which is an ultimate dream these days. Located in a prime spot in McKenzie town, this home is just a short stroll from a peaceful pond, offering a retreat right in your neighborhood. Easy access to Stoney Trail, Deerfoot, top rated schools and plenty of shopping centers providing all the basic amenities. All in all it offers a downtown vibe and is a perfect blend of peaceful and a close to city life. Book your personal showing to make this dreamy home yours.
Upcoming Open Houses
Property Details
Interior
Features
Main Floor
2pc Bathroom
5`10" x 4`10"Dining Room
8`5" x 14`0"Kitchen
8`9" x 14`2"Living Room
17`1" x 15`7"Exterior
Features
Parking
Garage spaces -
Garage type -
Total parking spaces 2
Property History
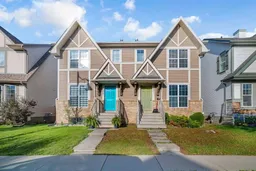 41
41
