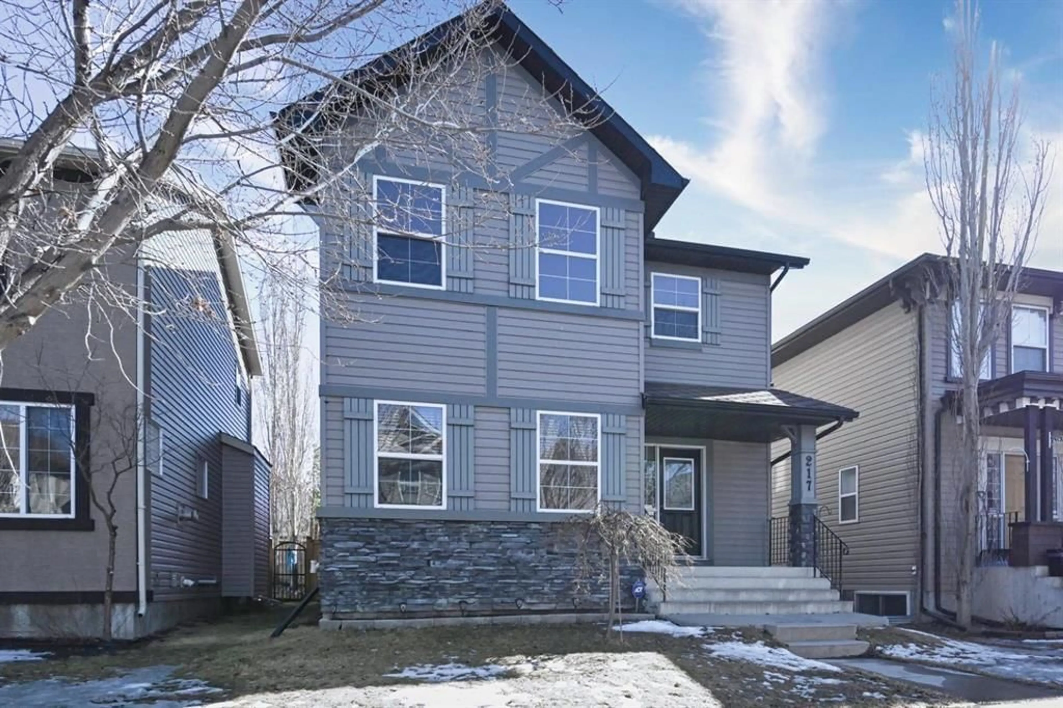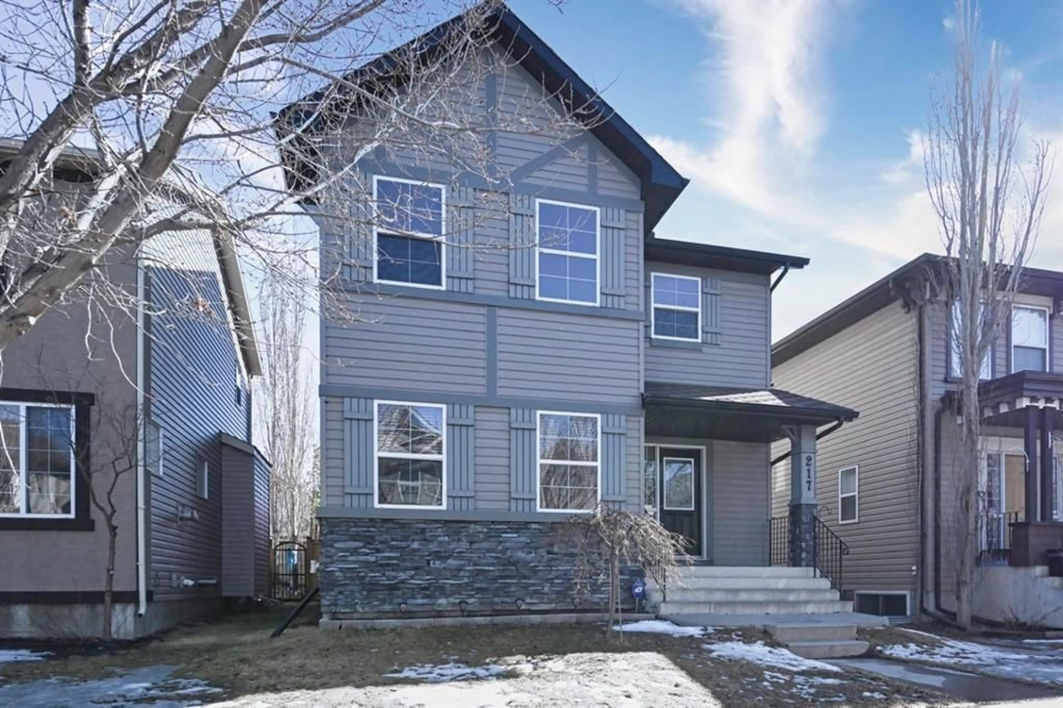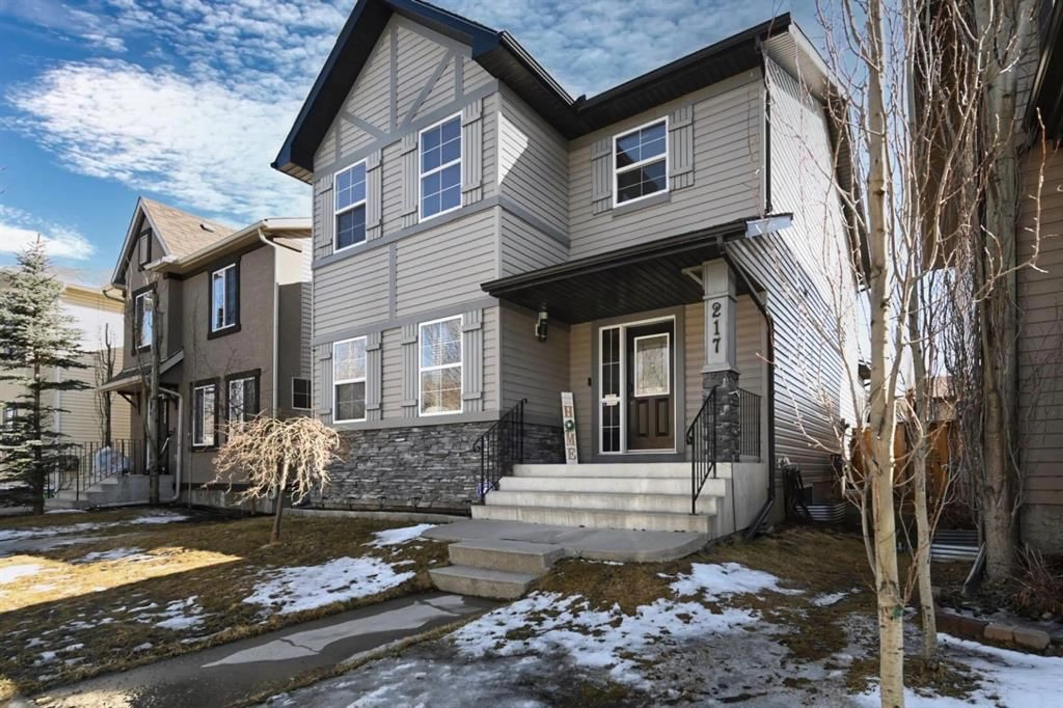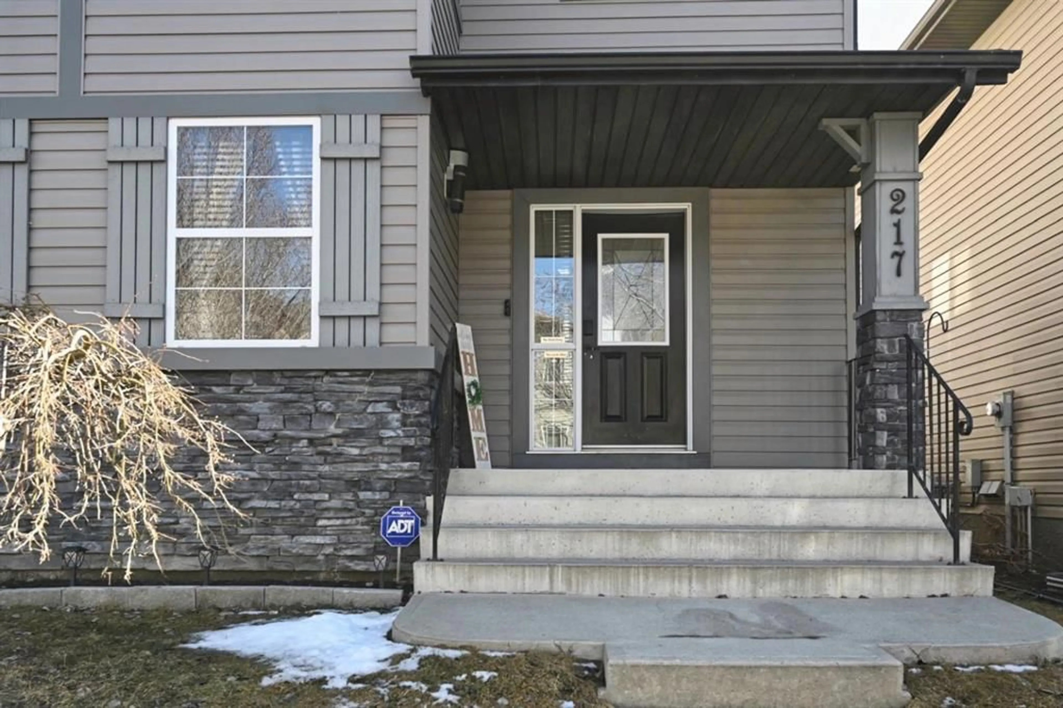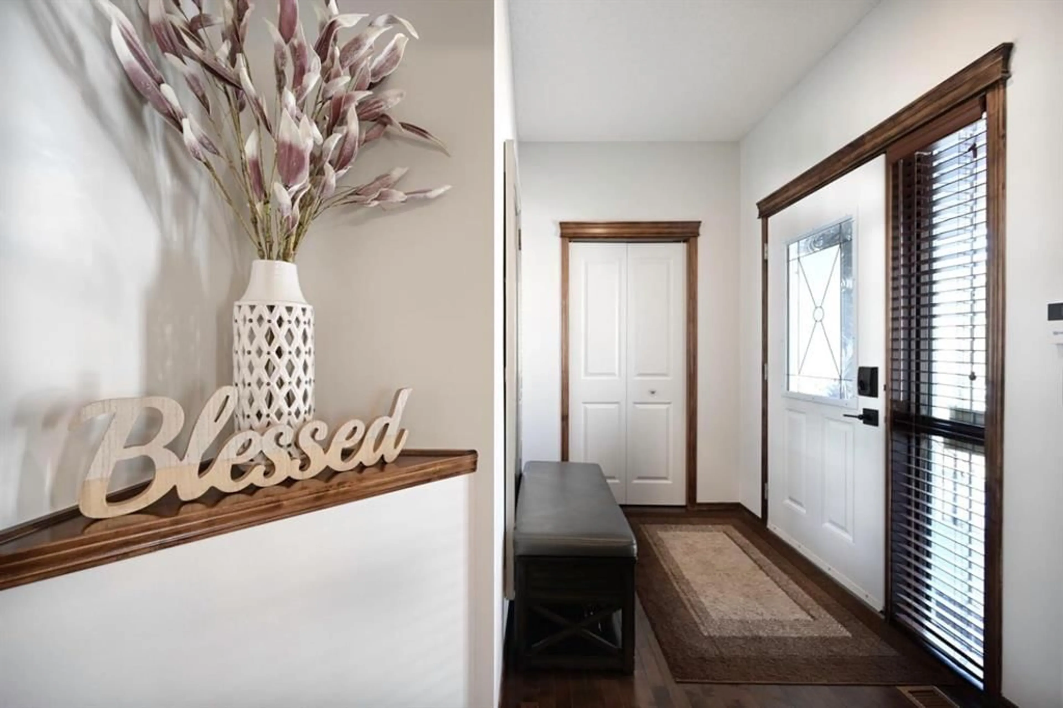217 Elgin Manor, Calgary, Alberta T2Z 4N4
Contact us about this property
Highlights
Estimated ValueThis is the price Wahi expects this property to sell for.
The calculation is powered by our Instant Home Value Estimate, which uses current market and property price trends to estimate your home’s value with a 90% accuracy rate.Not available
Price/Sqft$362/sqft
Est. Mortgage$3,174/mo
Tax Amount (2024)$4,144/yr
Days On Market32 days
Description
Step into this meticulously maintained 2,800 sq. ft. residence that beautifully combines comfort and style. Boasting 5 spacious bedrooms and 3.5 baths, this home is designed for modern living. The inviting living room features a cozy gas mantle fireplace, perfect for chilly evenings. A versatile main floor den can serve as an office, playroom, or flex space to suit your needs. The heart of the home is the stunning kitchen, equipped with elegant quartz countertops, stainless steel appliances, and a generous pantry, seamlessly flowing into a large dining area and open living space. Convenience is key with a main floor laundry room. As you ascend to the upper level, you'll discover a delightful bonus room, two generously sized bedrooms, and a luxurious primary suite complete with a lovely ensuite featuring a separate jetted tub and shower. Venture to the lower level, where relaxation awaits in a spacious family room, complemented by two additional large bedrooms and a three-piece bath. This area also includes a cold room, perfect for wine storage, preserves, or other essentials. Notably, this space has been legally set up for Airbnb, generating extra income effortlessly. Your arrival is made even more special with a double detached garage and a large deck overlooking the fully landscaped and fenced yard. Picture yourself unwinding on the front porch with a morning coffee or enjoying a glass of wine as the day comes to a close. This home is an ideal haven for a growing family, offering ample space for guests and entertaining. Welcome to your perfect sanctuary!
Property Details
Interior
Features
Main Floor
Living Room
17`1" x 16`3"Kitchen
17`3" x 15`7"Office
14`7" x 12`2"Dining Room
11`2" x 10`7"Exterior
Features
Parking
Garage spaces 2
Garage type -
Other parking spaces 2
Total parking spaces 4
Property History
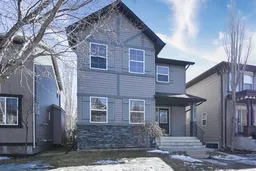 41
41
