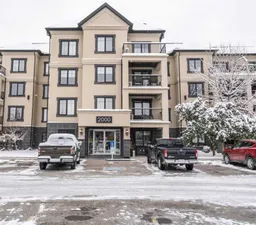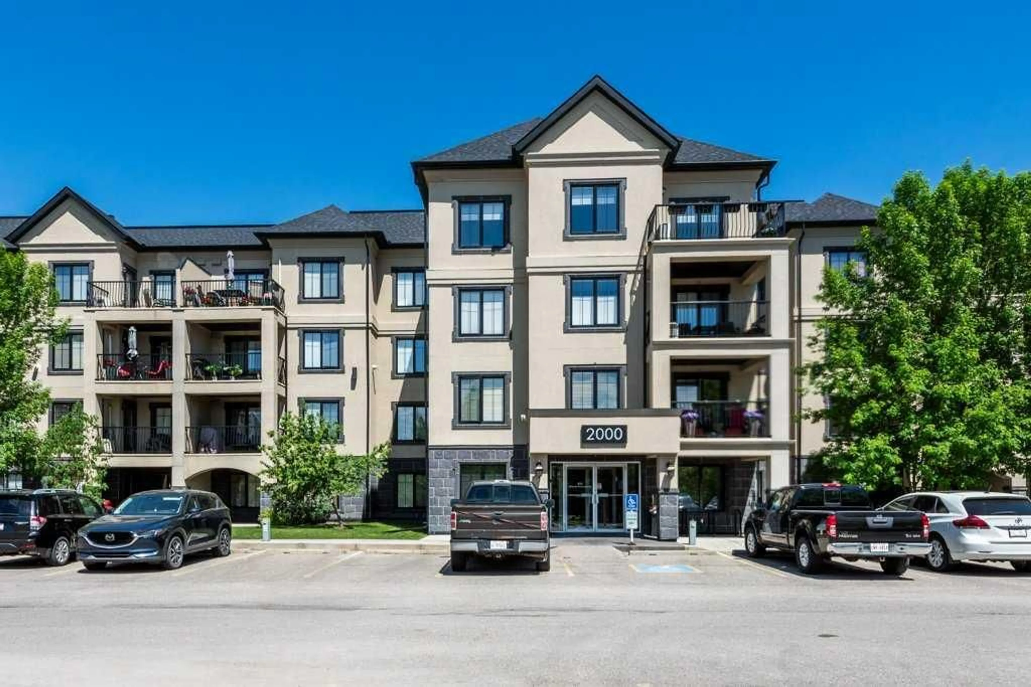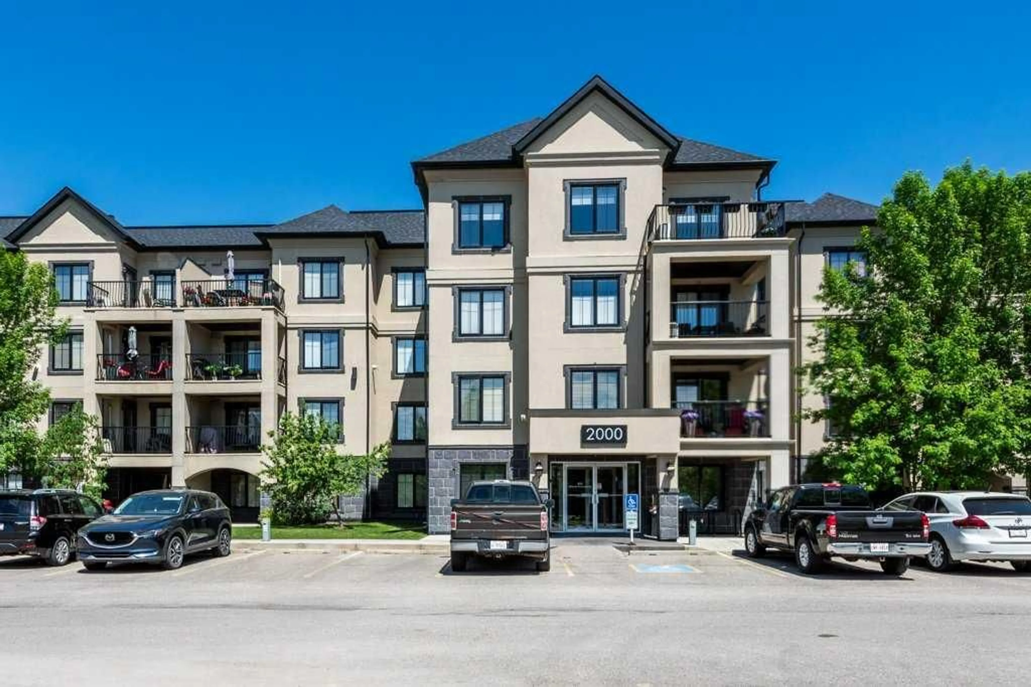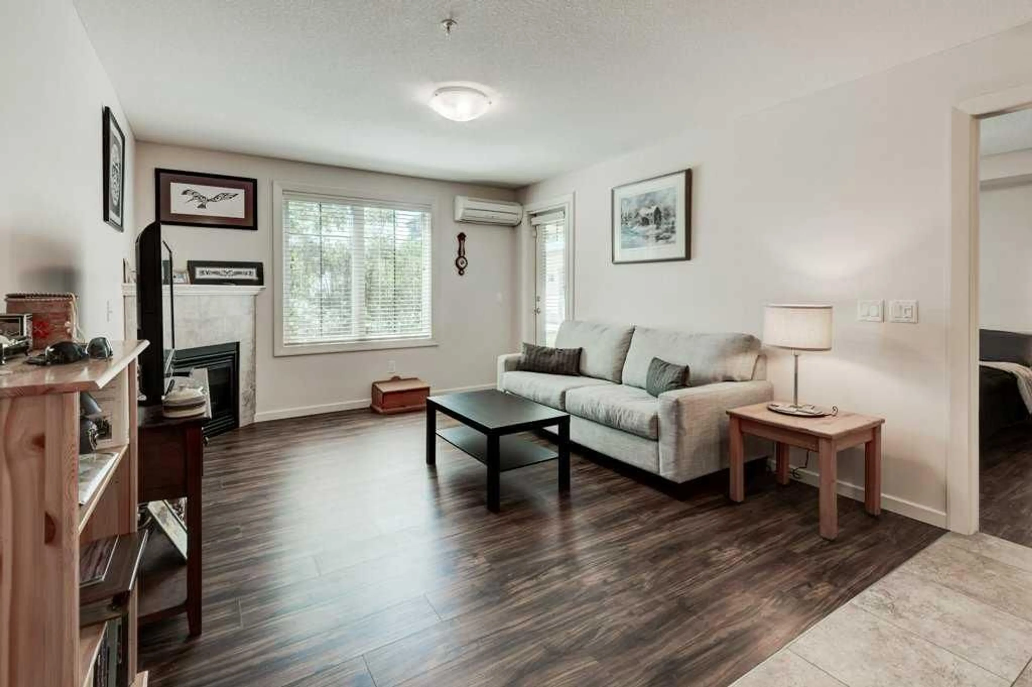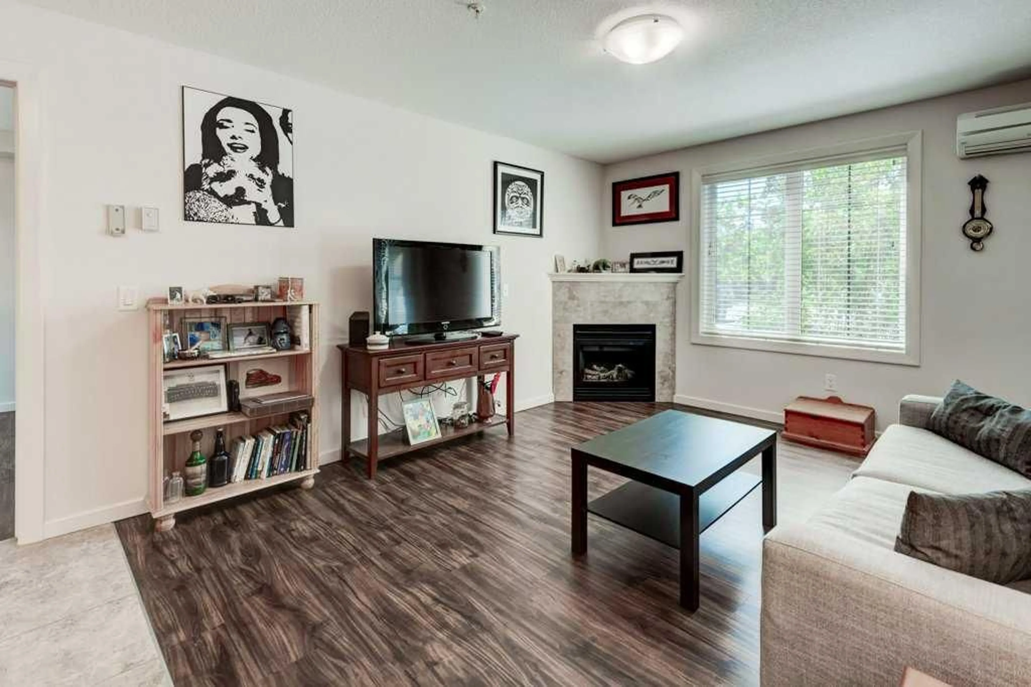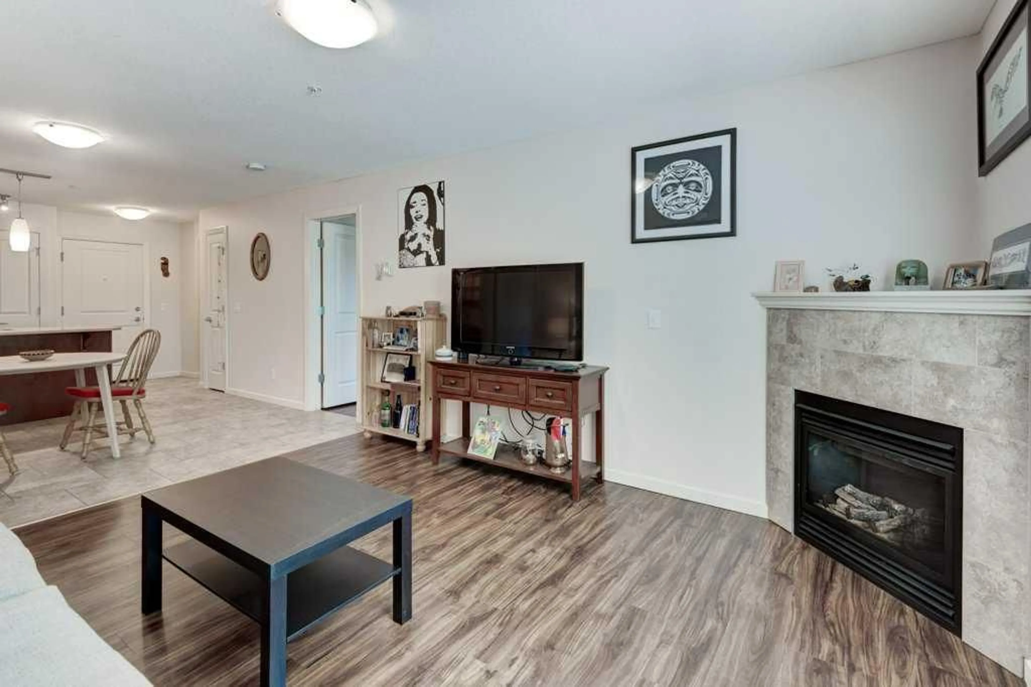310 Mckenzie Towne Gate #2101, Calgary, Alberta T2Z 1E6
Contact us about this property
Highlights
Estimated ValueThis is the price Wahi expects this property to sell for.
The calculation is powered by our Instant Home Value Estimate, which uses current market and property price trends to estimate your home’s value with a 90% accuracy rate.Not available
Price/Sqft$443/sqft
Est. Mortgage$1,761/mo
Maintenance fees$526/mo
Tax Amount (2025)$2,481/yr
Days On Market27 days
Description
Looking for a cozy, convenient, and stylish spot to call home? Whether you’re buying your first place or looking to downsize and relax, this 2-bed, 2-bath former show suite in McKenzie Towne is ready to welcome you! Bonus: it’s on the main floor, so say goodbye to stairs and hello to happy knees. With over 900 sq ft, this condo has all the upgrades you want—quartz countertops, stainless steel appliances, and upgraded flooring that’s easy on the eyes (and your feet). Curl up by the gas fireplace for those Netflix marathons or keep your toes toasty with in-floor heating. And when summer hits, central A/C has your back. The primary bedroom feels like a mini retreat with a walk-through closet and private ensuite. The second bathroom features a roomy, full-sized shower—no awkward tub/shower combos here! In-suite laundry, underground heated parking, and a large storage unit make life simple, plus there’s plenty of visitor parking when friends and family come over. Pet lovers, this place is pet-friendly with approval! The building is 18+ for peaceful living, and move-in dates are flexible, so you can take your time. Close to shops, parks, and transit, everything you need is right around the corner—without the stress. Ready to make this McKenzie Towne gem your new home? Schedule your viewing today and start living your best life!
Property Details
Interior
Features
Main Floor
3pc Bathroom
7`1" x 10`1"4pc Ensuite bath
7`9" x 7`9"Bedroom
13`0" x 9`11"Dining Room
8`10" x 14`6"Exterior
Features
Parking
Garage spaces -
Garage type -
Total parking spaces 1
Condo Details
Amenities
Bicycle Storage, Elevator(s), Visitor Parking
Inclusions
Property History
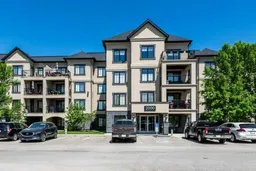 33
33