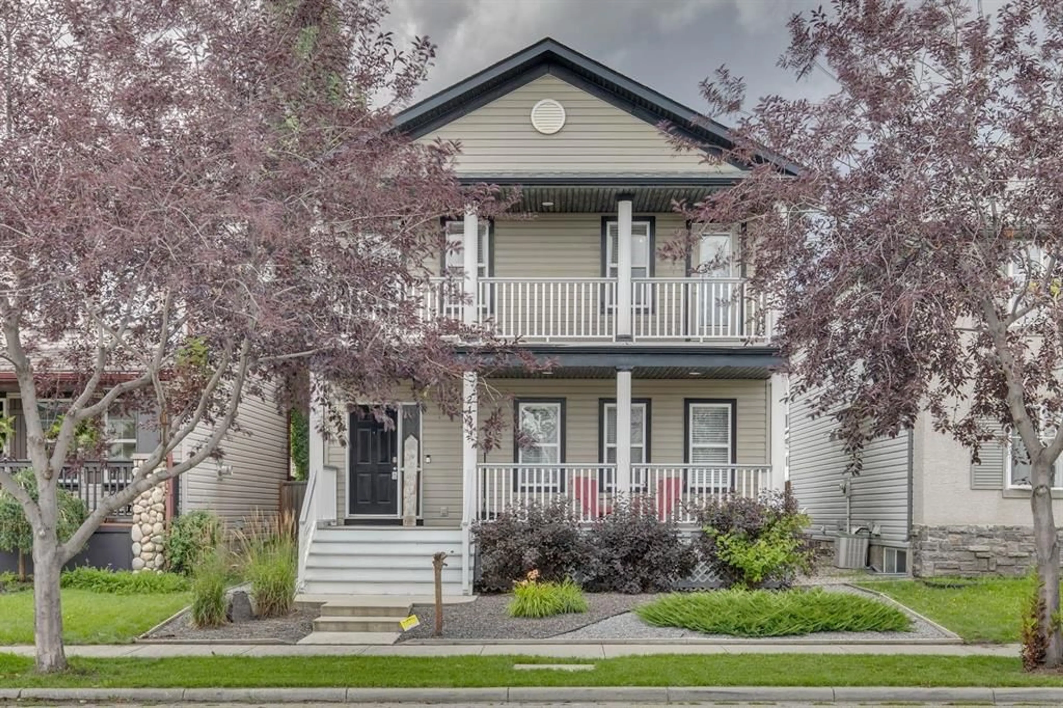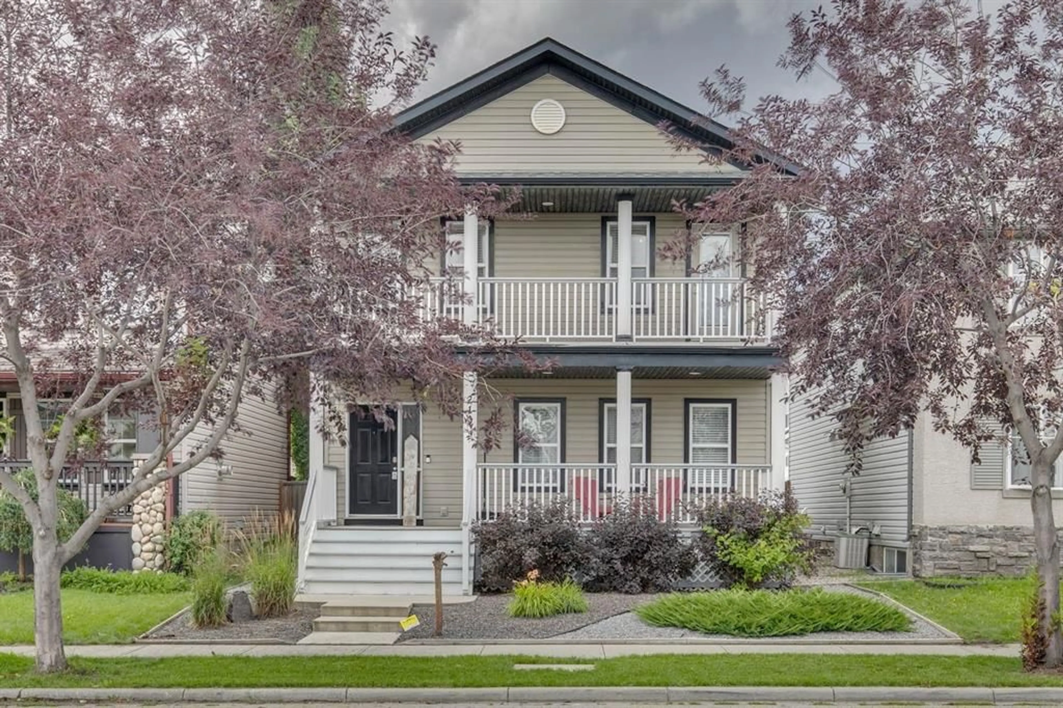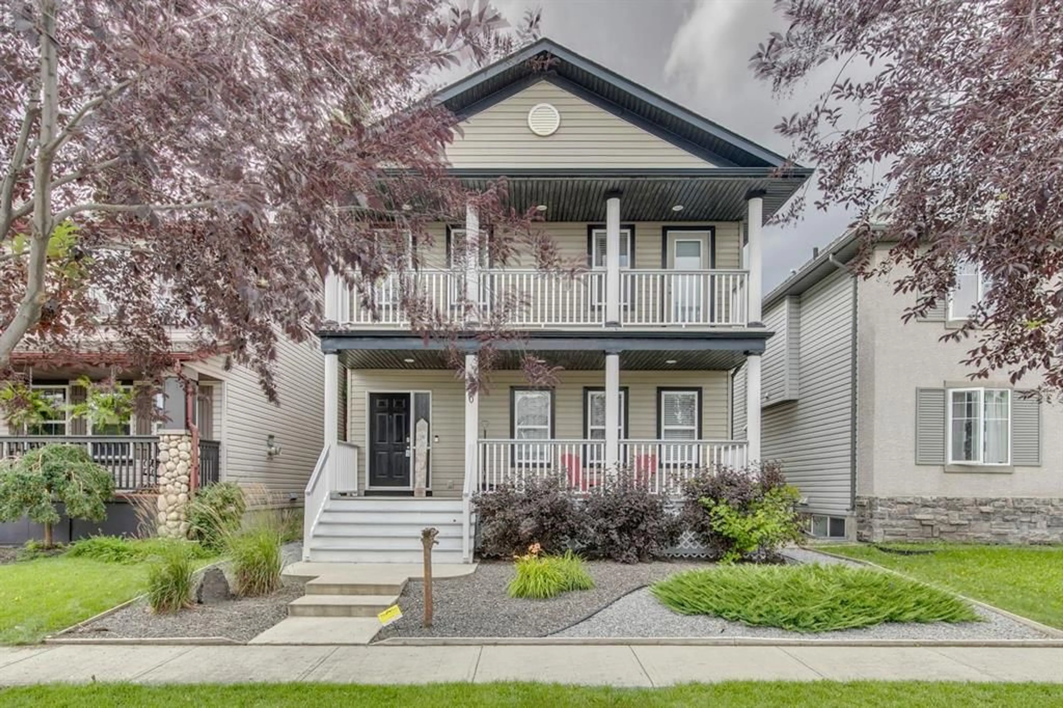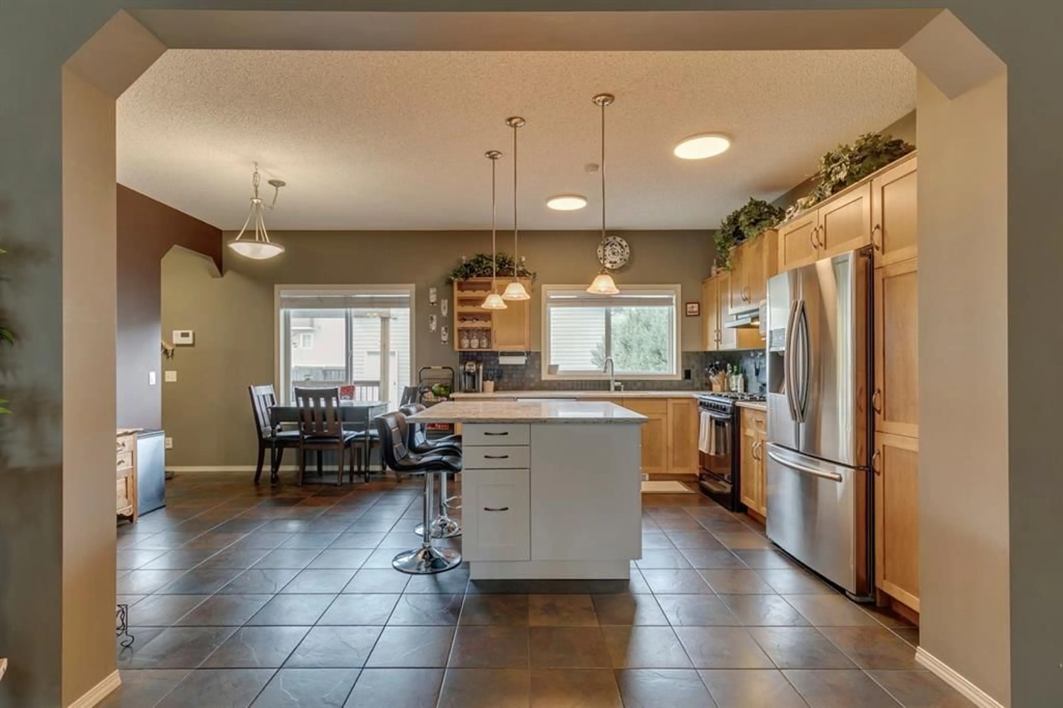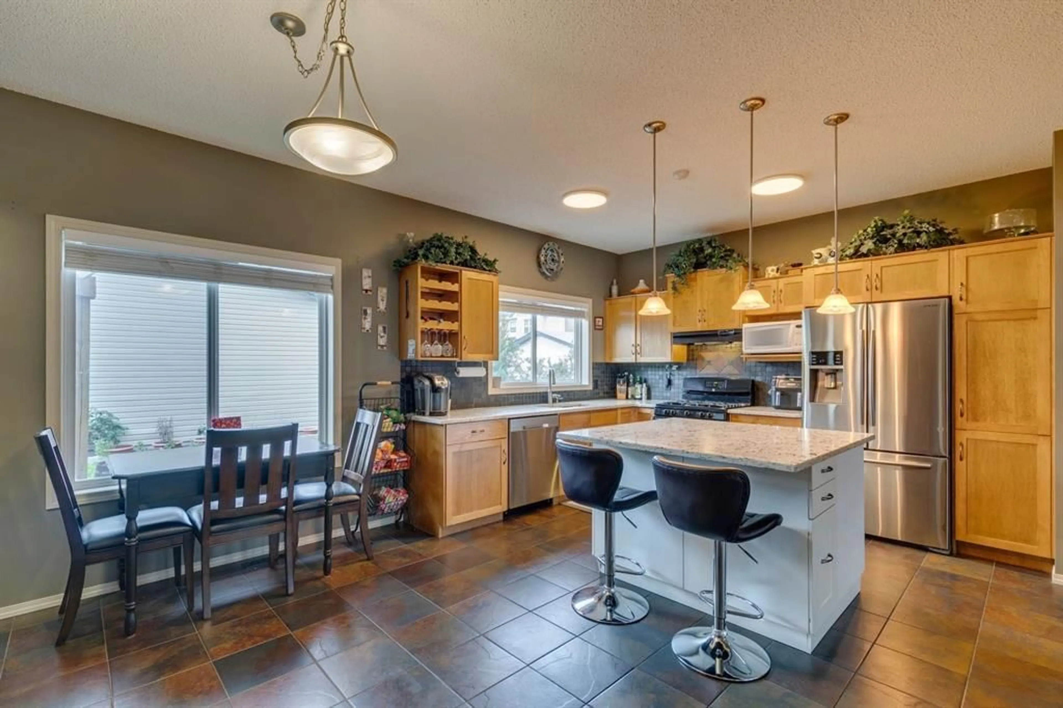210 Elgin View, Calgary, Alberta T2Z 4N3
Contact us about this property
Highlights
Estimated valueThis is the price Wahi expects this property to sell for.
The calculation is powered by our Instant Home Value Estimate, which uses current market and property price trends to estimate your home’s value with a 90% accuracy rate.Not available
Price/Sqft$437/sqft
Monthly cost
Open Calculator
Description
TRIPLE DETACHED GARAGE W/ LIFT (PARK 4 CARS!) MECHANICS DREAM- MEASURES 28' X 26' WITH A 14 FOOT CEILING. TOTALLY KITTED OUT. Must see to believe. GORGEOUS HOME LOADED WITH UPGRADES. 4 beds, 3.5 baths, fully finished basement. Soaring ceilings on the main floor makes the space to feel open and bright- Southeast and West light pours through. Expansive living room with lovely gas fireplace and built ins. Kitchen has plenty of storage space, gleaming granite counters and a convenient island. Huge window facing the yard makes it ideal for watching kids play while you work. Mud room at the back door is ideal for dogs and jackets. Upstairs you can enjoy the wonderful bonus room, with sunshine patio- put some chairs out for your morning cuppa! Primary bedroom is massive and connects to a 5 pc ensuite bath. 2 extra kids rooms on this level are a good size. Basement is fully developed with a brand new permitted bathroom, 4th bedroom and large rec room. CENTRAL AC (2016). Low maintenance backyard with AWESOME DECK, PERGOLA AND STAMPED CONCRETE is ideal for entertaining. CUSTOM GARAGE BUILD MEASURES 28'X26', 14' HIGH AT THE PEAK, HAS A LIFT (NEGOTIABLE) AND A HEATER. 6" thick high psi concrete with reinforced steel, roughed in second overhead door with lintel TO MAKE IT A TRUE TRIPLE GARAGE. This is an ideal workshop for the serious car enthusiast. $120,000+ to build (2017), fully permitted. This home is located near schools, transit and highways. Playgrounds, shopping and lifestyle. McKenzie Towne boasts water pathways and ponds. Spend your time inside or out, but come home to your own private oasis.
Property Details
Interior
Features
Main Floor
Kitchen
12`0" x 12`10"Dinette
12`10" x 7`0"Living Room
16`6" x 15`3"Foyer
7`0" x 5`2"Exterior
Features
Parking
Garage spaces 4
Garage type -
Other parking spaces 0
Total parking spaces 4
Property History
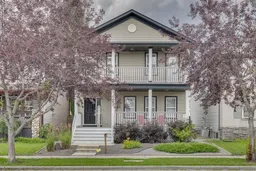 50
50
