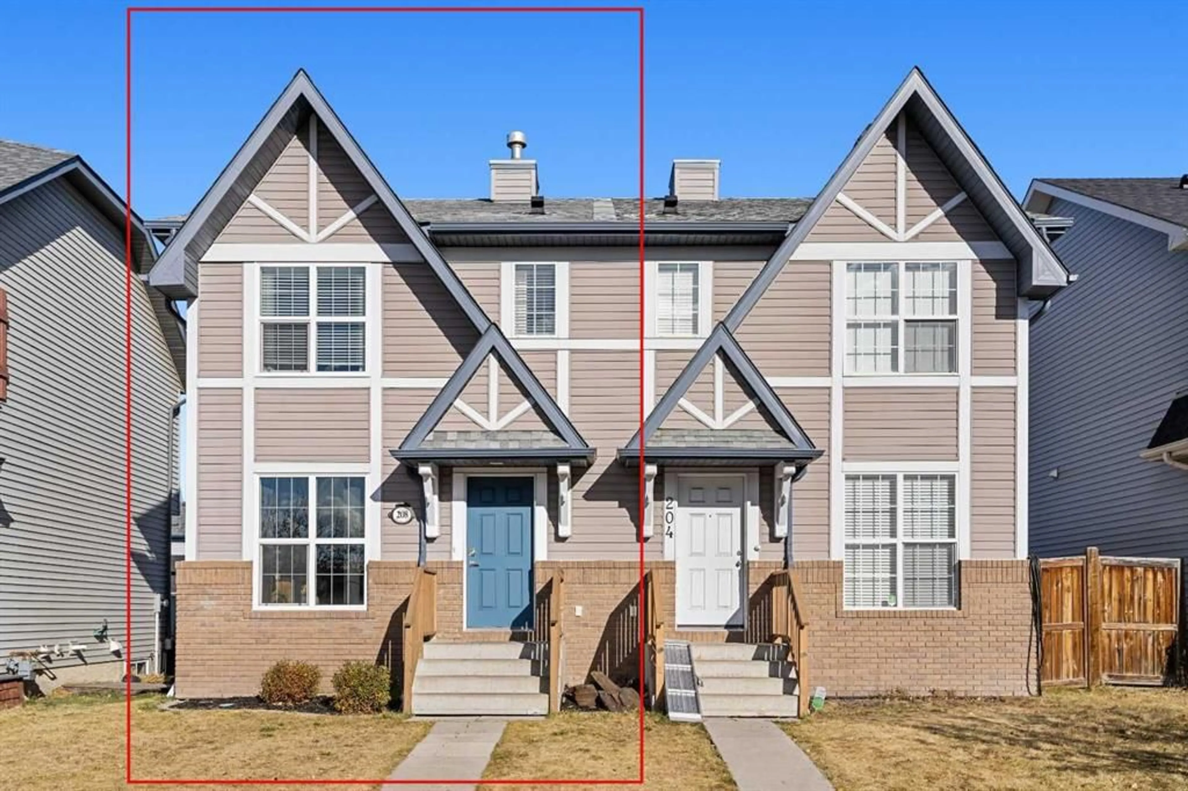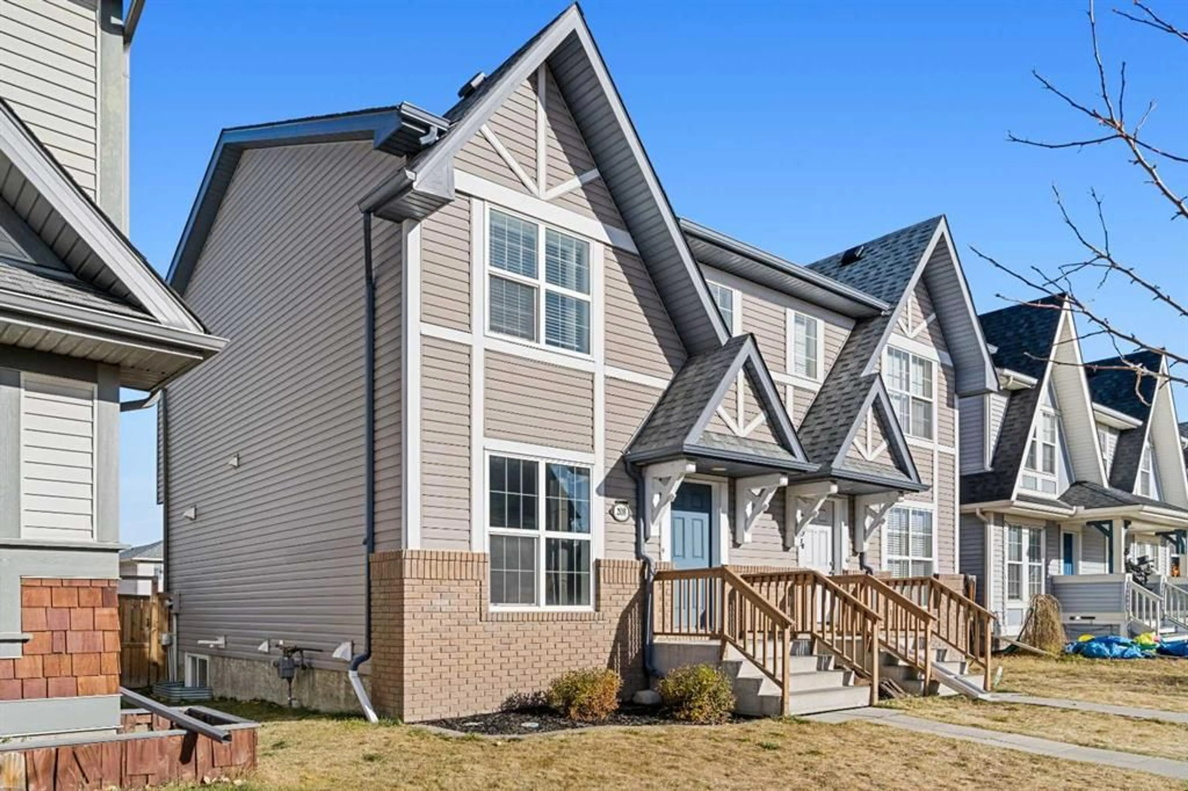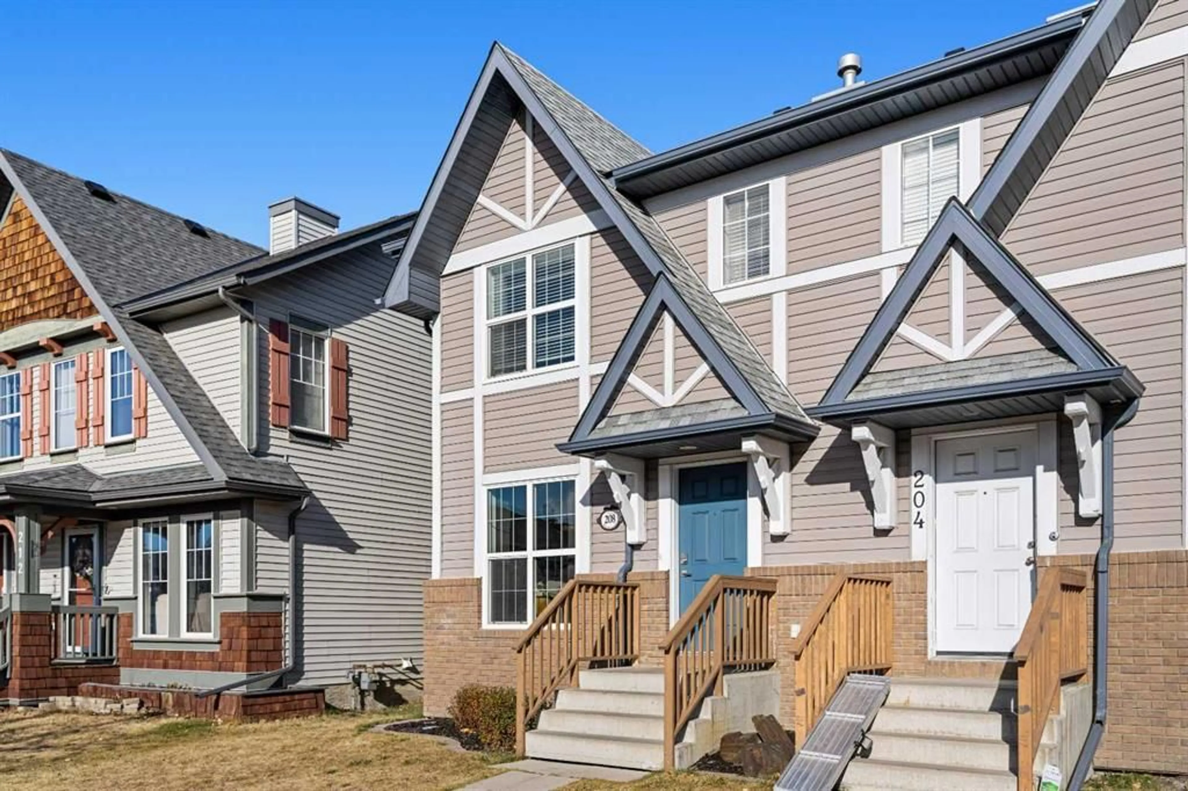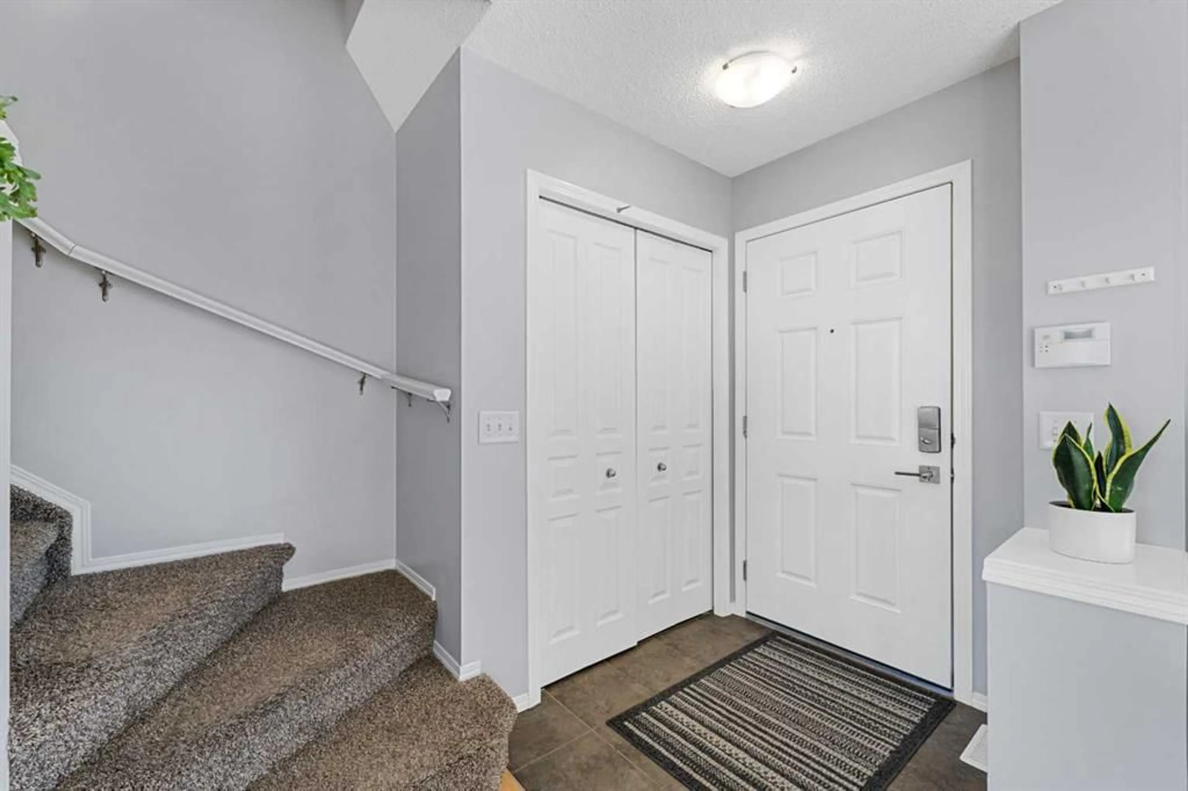208 Elgin Meadows View, Calgary, Alberta T2Z 0G1
Contact us about this property
Highlights
Estimated valueThis is the price Wahi expects this property to sell for.
The calculation is powered by our Instant Home Value Estimate, which uses current market and property price trends to estimate your home’s value with a 90% accuracy rate.Not available
Price/Sqft$409/sqft
Monthly cost
Open Calculator
Description
Welcome to 208 Elgin Meadows View! This cozy 2-storey semi-detached duplex offers the perfect blend of comfort, style, and functionality. The main floor features an open-concept layout with a spacious kitchen that includes a gas range and a new dishwasher (2022). The bright dining nook flows into a cozy living room filled with natural light and anchored by a gas fireplace — the perfect spot to enjoy hot chocolate on a winter evening. A convenient half bath completes this level. Upstairs, you’ll find three comfortable bedrooms. The primary suite includes a private 3-piece ensuite, while two additional bedrooms share a 4-piece bathroom. The basement provides even more living space with a versatile media or bonus room — ideal for movie nights or family fun. Enjoy year-round comfort with central air conditioning. Recent updates include new front windows (2023), a hail-rated roof (2024), a new hot water tank (2024), and a new ceiling fan in the primary bedroom (2025). All of this within close proximity to Grocery stores, cafes, parks and schools. This home has been well-maintained and is move-in ready. Book your viewing today before it's gone.
Upcoming Open House
Property Details
Interior
Features
Basement Floor
Storage
16`7" x 16`6"Family Room
16`7" x 11`0"Exterior
Features
Parking
Garage spaces -
Garage type -
Total parking spaces 2
Property History
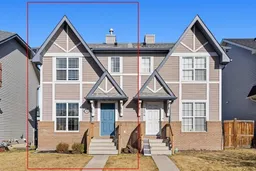 44
44
