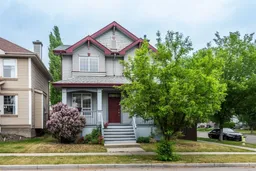Welcome to Prestwick in McKenzie Towne – where charm, community, and convenience come together in one perfect package. This spacious and beautifully maintained two-storey home offers nearly 1900 square feet of thoughtfully designed living space above grade – plus a fully developed, 914 square foot lower level, with a fourth bedroom, full bath and bonus space, perfect for guests, teens, or a home office. From the moment you step inside, the sprawling open floor plan greets you with flexibility and function. At the front of the home, you'll find a formal living room – ideal as a sitting area, music room, or office – as well as a front flex space currently used as a dining room, proving just how versatile this layout can be. In the heart of the home, lies in the bright, open-concept kitchen, and then the family room towards the rear, offering the perfect spot to gather, relax, and entertain. Upstairs, three spacious bedrooms provide comfortable accommodations for the entire family, while the fully finished basement adds valuable extra space, complete with that coveted fourth bedroom. Mechanically, the home offers peace of mind with a hot water tank from 2019 and a roof that's only three years old. Even better – the home is air-conditioned for those hot Calgary summers. Outside, you’ll find an oversized 23' x 23' detached garage with loads of room for vehicles, storage, or hobbies. And the location? It’s hard to beat. McKenzie Towne is a vibrant, established community offering everything from schools and churches to dining, shopping, and a family-friendly splash park – all with easy access to both Deerfoot and Stoney Trail. Seller is offering a $3000 credit for main floor flooring.! This home truly has it all – space, updates, comfort, and a location you’ll love.
Inclusions: Dishwasher,Dryer,Garage Control(s),Refrigerator,Stove(s),Washer
 31
31


