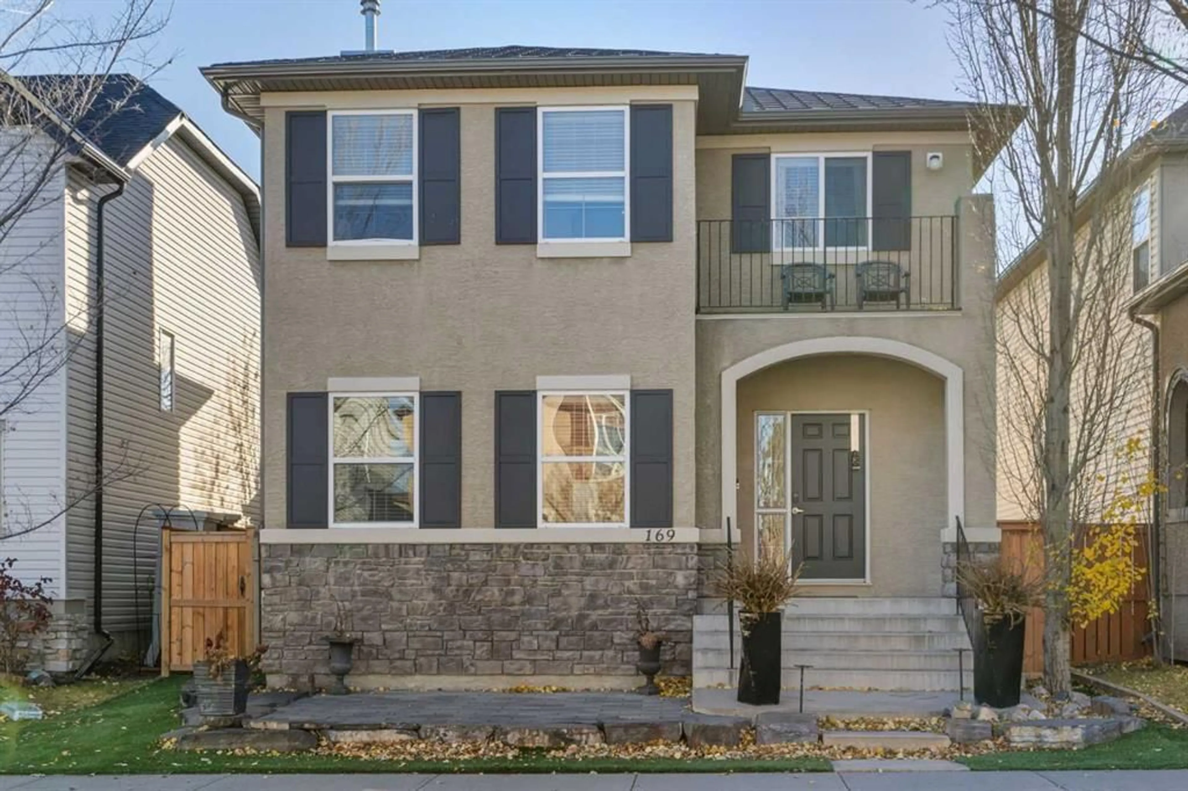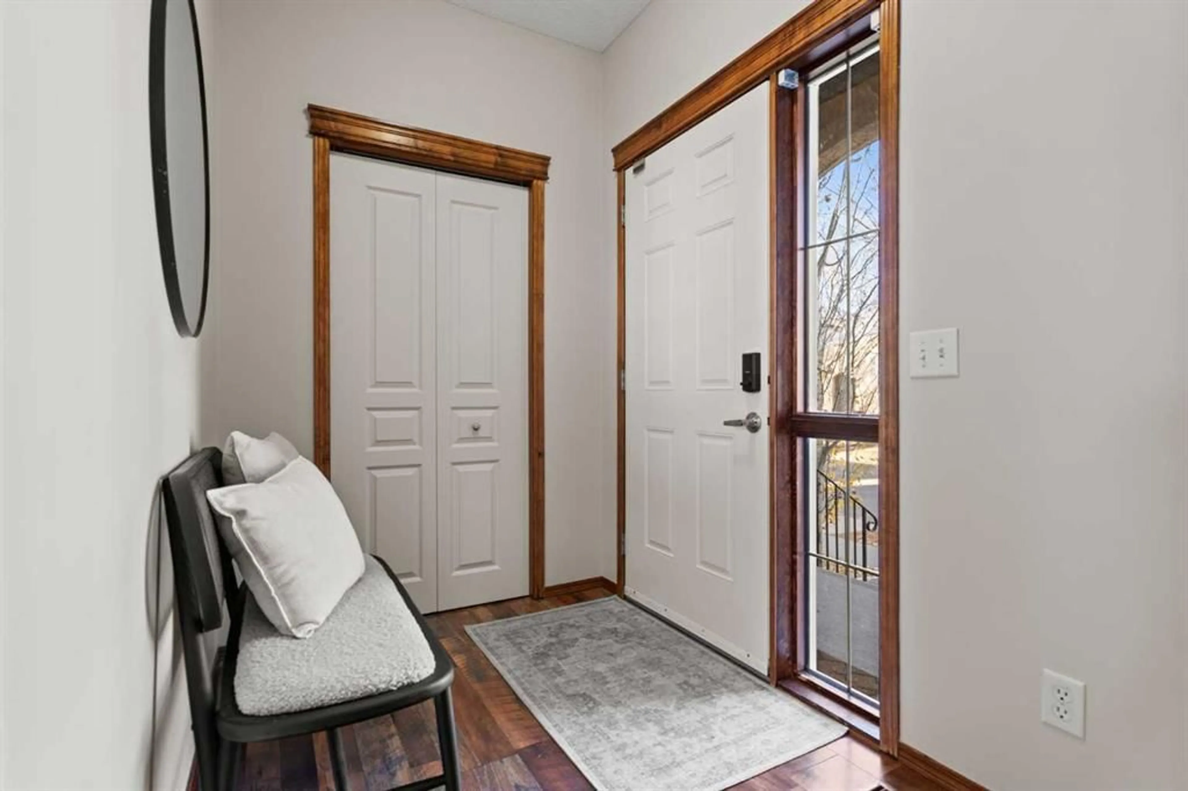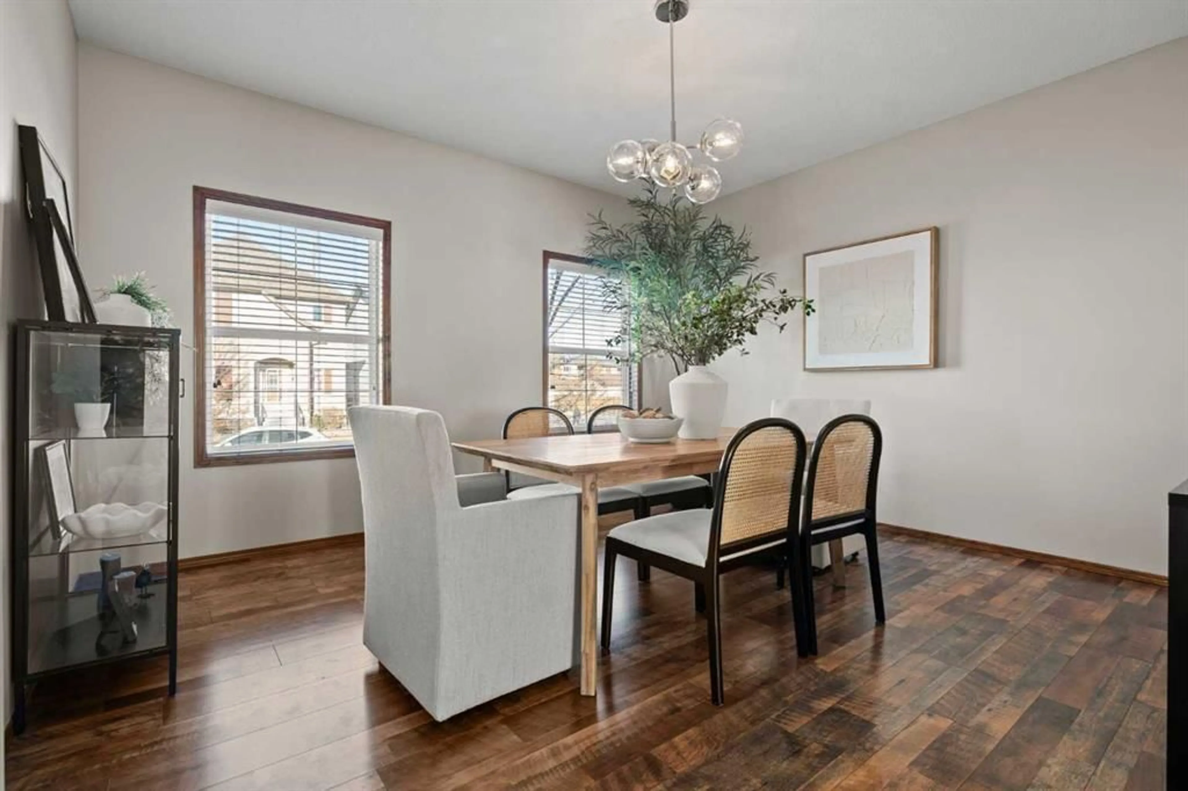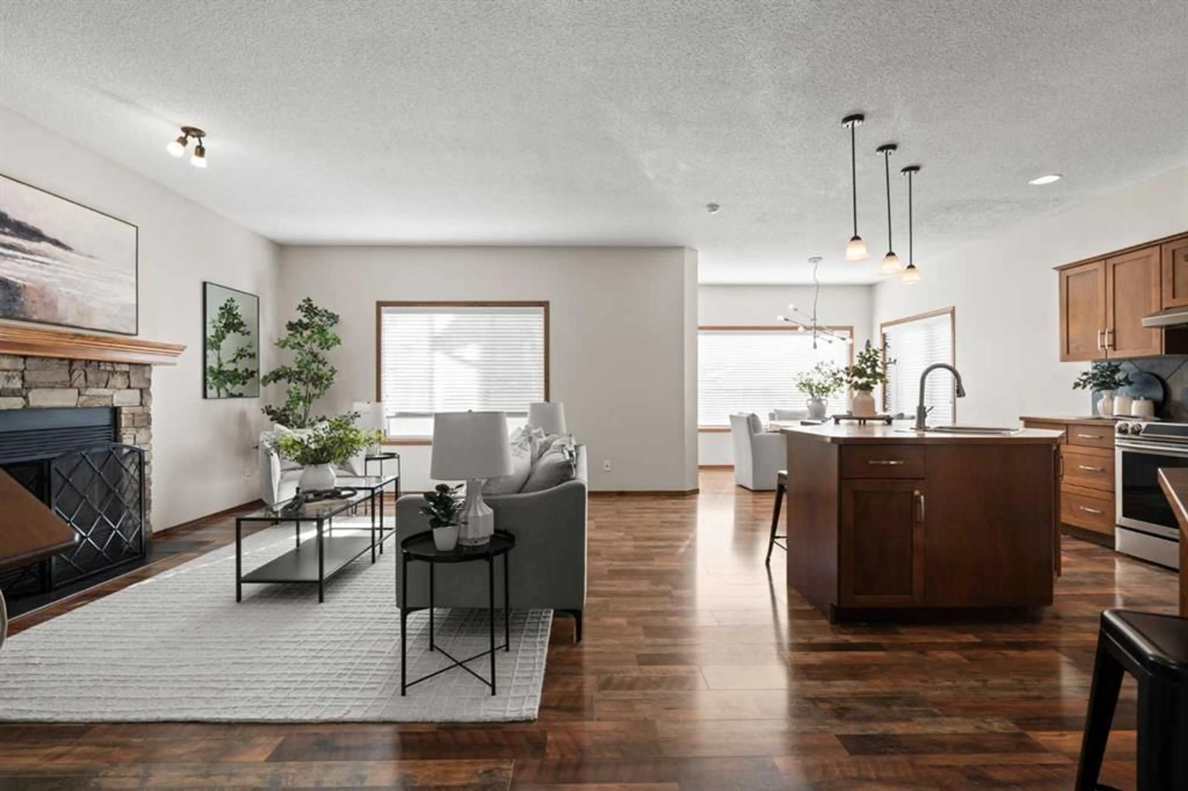169 Elgin Manor, Calgary, Alberta T2Z 4N4
Contact us about this property
Highlights
Estimated valueThis is the price Wahi expects this property to sell for.
The calculation is powered by our Instant Home Value Estimate, which uses current market and property price trends to estimate your home’s value with a 90% accuracy rate.Not available
Price/Sqft$318/sqft
Monthly cost
Open Calculator
Description
Welcome to this beautifully maintained 4-bedroom, 3.5-bathroom home located on a quiet street in McKenzie Towne. The main floor features a cozy wood burning fireplace, and a bright, functional layout that flows seamlessly through the living and dining spaces. Upstairs, you’ll find a spacious bonus room with a charming Juliette balcony, along with the primary suite that offers a relaxing retreat complete with a corner soaker tub, walk-in shower, and generous walk-in closet. The fully finished basement includes durable LVP flooring and soft to touch carpet with a raised subfloor system, in-floor heating in the guest ensuite bathroom, and a stand out media room, wired for surround sound plus a spacious gym area with rubber floor matting. Outside, enjoy a completely low-maintenance backyard with composite decking, a built-in hot tub, astro turf, and professional landscaping, all enclosed by a new fence. The 24x26 ft parking pad is ready for a future garage, offering added convenience and value. Major updates include furnace (2022), air conditioning (2022), and hot water tank in 2017, Fresh paint on the main and 2nd floor. This beautiful home is move-in ready and available for immediate possession—get settled before Christmas!
Upcoming Open Houses
Property Details
Interior
Features
Main Floor
2pc Bathroom
4`10" x 5`0"Breakfast Nook
10`0" x 6`5"Dining Room
14`3" x 12`11"Kitchen
10`7" x 17`10"Exterior
Features
Parking
Garage spaces -
Garage type -
Total parking spaces 2
Property History
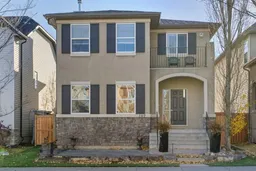 49
49
