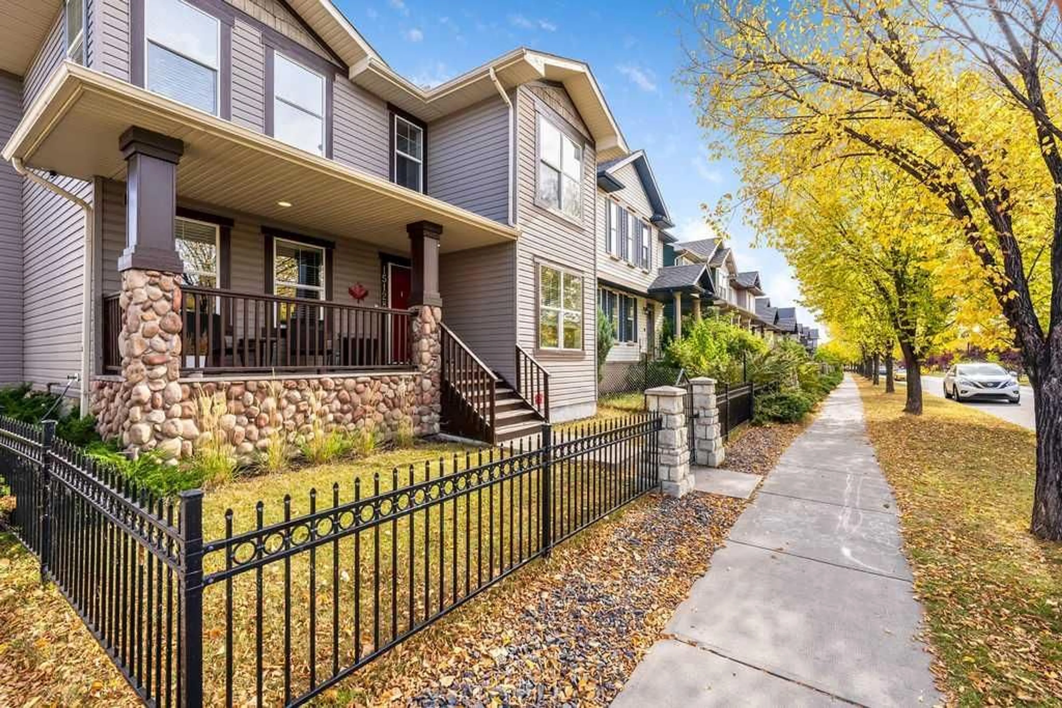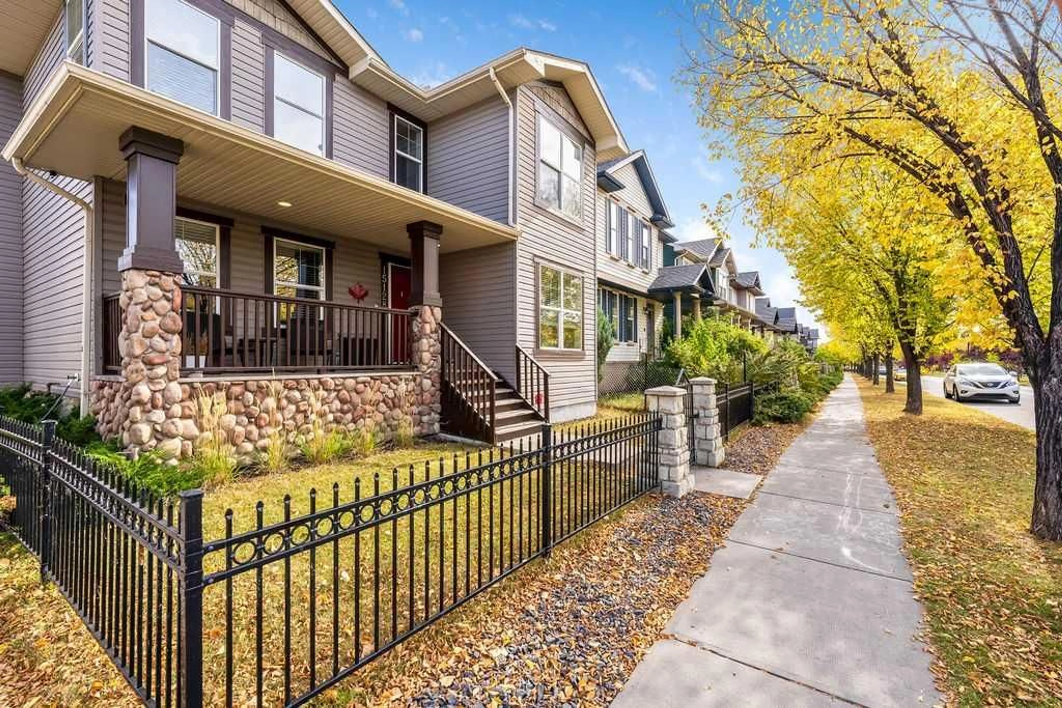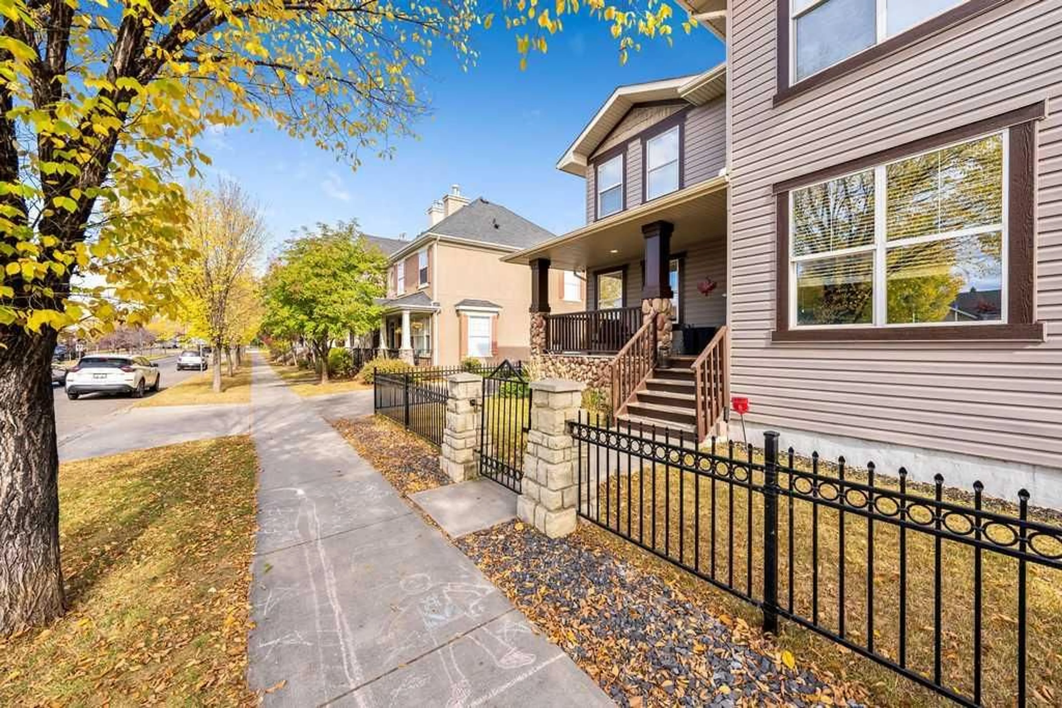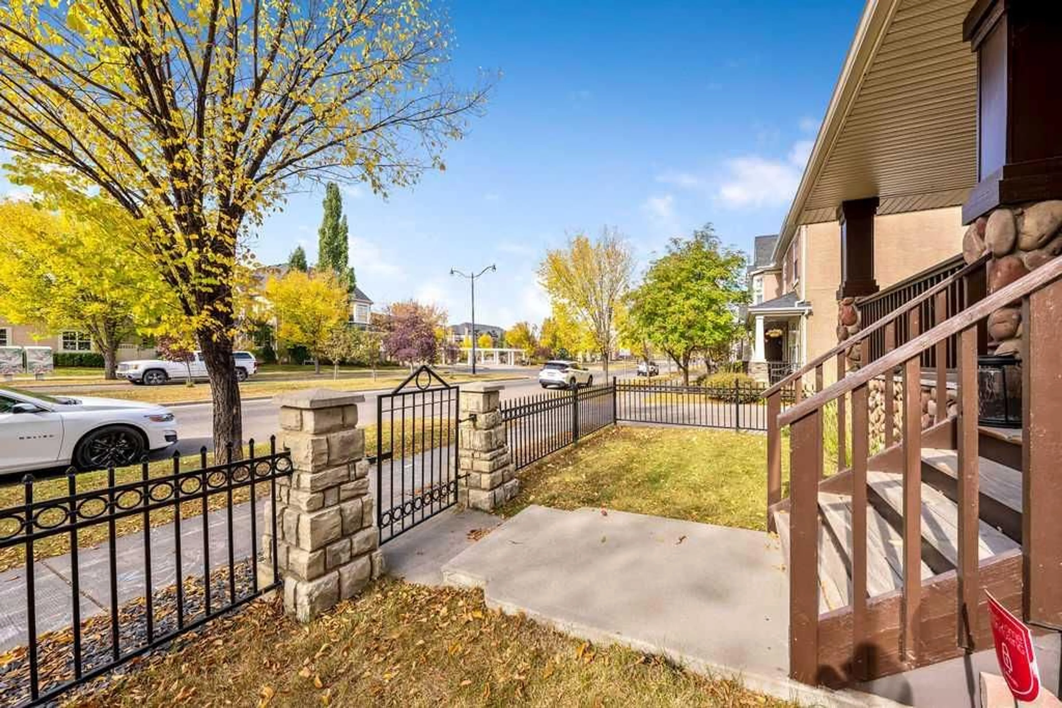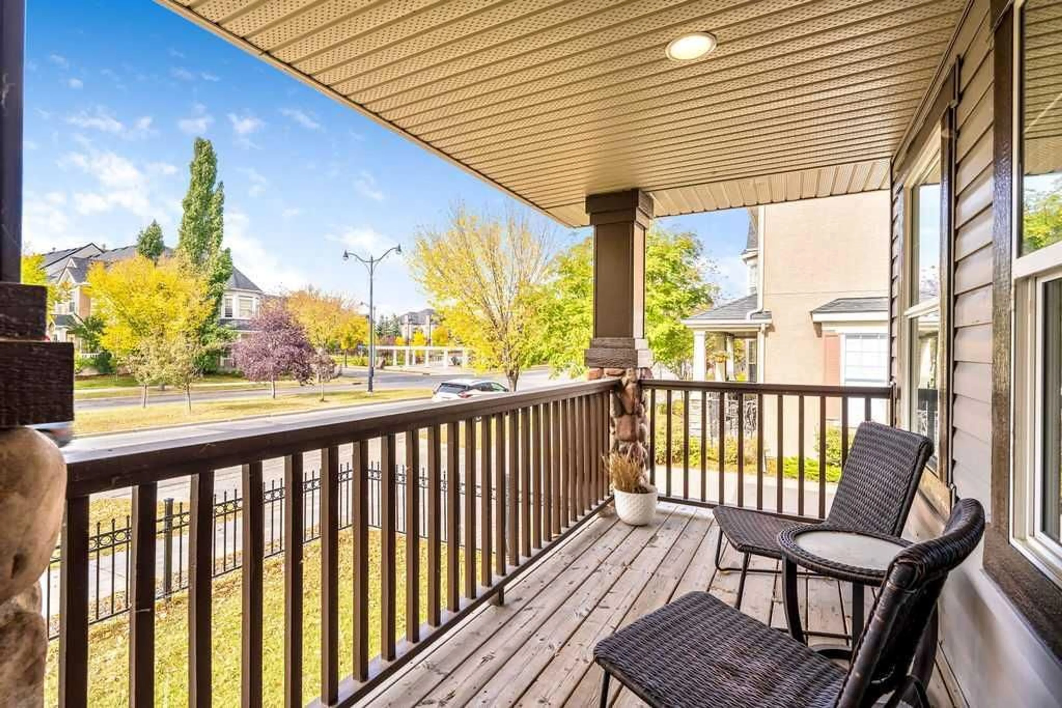15128 Prestwick Blvd, Calgary, Alberta T2Z 3W6
Contact us about this property
Highlights
Estimated valueThis is the price Wahi expects this property to sell for.
The calculation is powered by our Instant Home Value Estimate, which uses current market and property price trends to estimate your home’s value with a 90% accuracy rate.Not available
Price/Sqft$337/sqft
Monthly cost
Open Calculator
Description
2 main floor offices, a fitness room, a massive garage, AC, and 4 bedrooms! This fresh, bright, and clean 2-storey home in sought-after McKenzie Towne is move-in ready. Pop through the front gate into the fenced front yard, up the porch stairs, and into the large entryway. 9-foot ceilings and a ton of windows make the entire space feel massive. Just inside, you’ll find Office #1 on your right and Office #2 on your left. Both offices are perfect for work-from-home days, with space for a desk, credenza, bookshelf, and a big TV on the wall. They can also be used as a bedroom, dedicated dining room, or main-floor playroom. Continue down the hall into the spacious, open kitchen with tons of cabinet space, a full-sized pantry, and a family-sized island. The kitchen overlooks the oversized living room with a fireplace and room for even the biggest comfy couch. Head toward the rear past the full dining area, half bath, big mudroom, and main-floor laundry. The backyard is private and quiet—perfect for your dog, your kids, and drinks by the firepit. The garage is huge and was built to fit 2 vehicles plus a golf simulator or a full workshop. Back inside and upstairs, you’ll find 2 large bedrooms, a main 4-piece bathroom, and an incredibly spacious primary bedroom with an ensuite that includes double sinks, a soaker tub, and a separate shower. The basement is fully finished with a dedicated fitness room (no more gym membership!), a flex area (could be a wet bar), a huge rec room, a 4th large bedroom, and a 3-piece bathroom. Christmas move-in is negotiable—don’t wait to see it!
Property Details
Interior
Features
Main Floor
Entrance
5`0" x 6`4"Office
12`2" x 12`2"Office
9`11" x 12`5"Living Room
12`7" x 14`3"Exterior
Features
Parking
Garage spaces 2
Garage type -
Other parking spaces 2
Total parking spaces 4
Property History
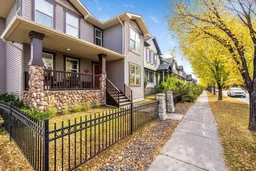 34
34
