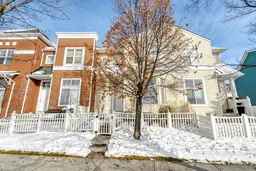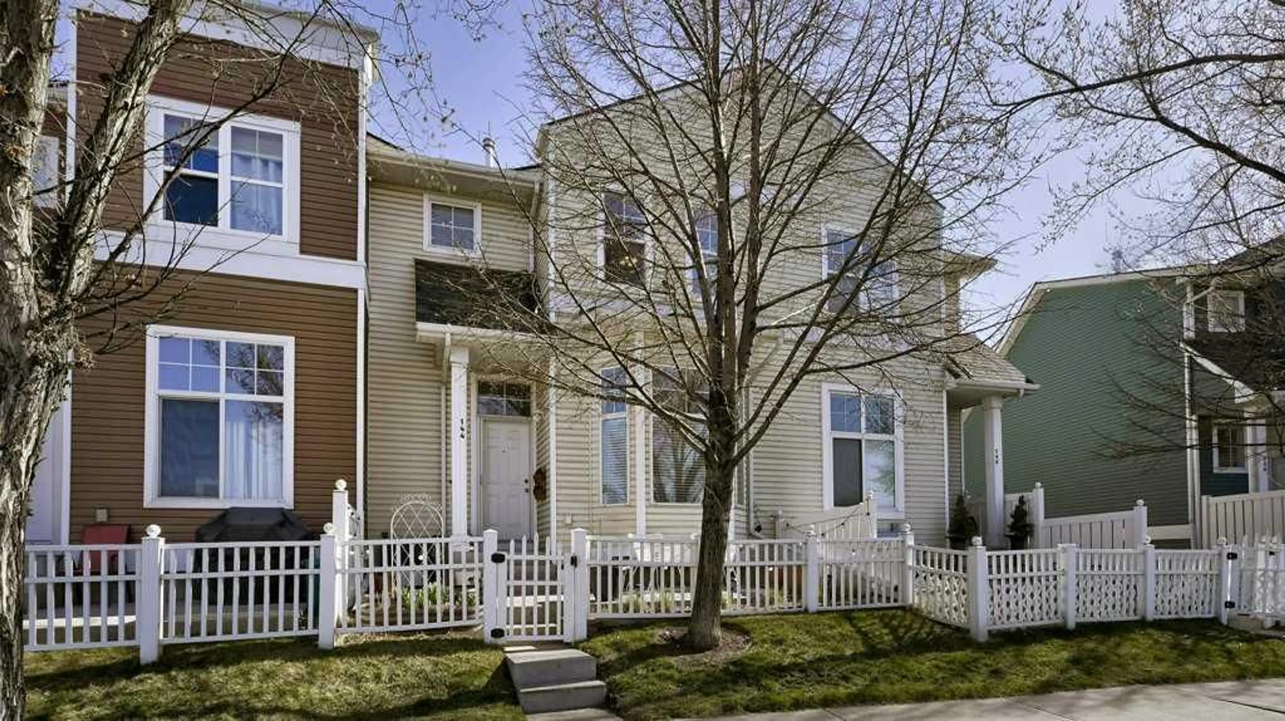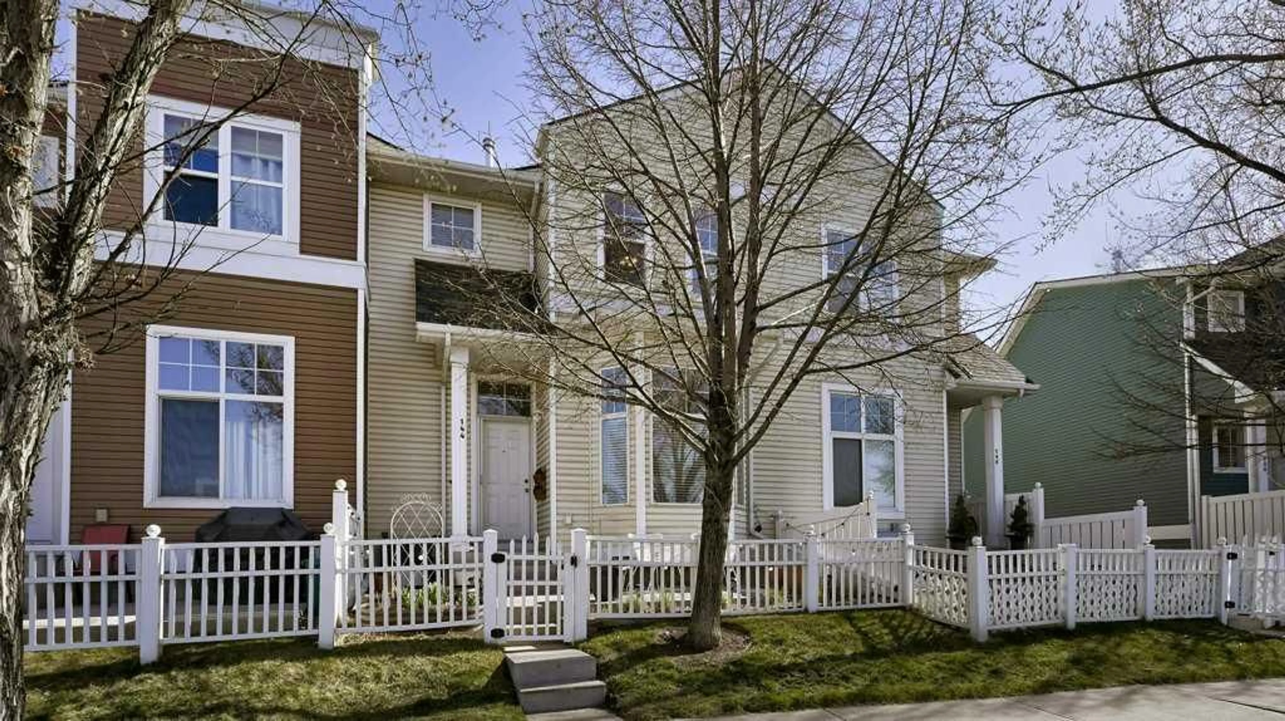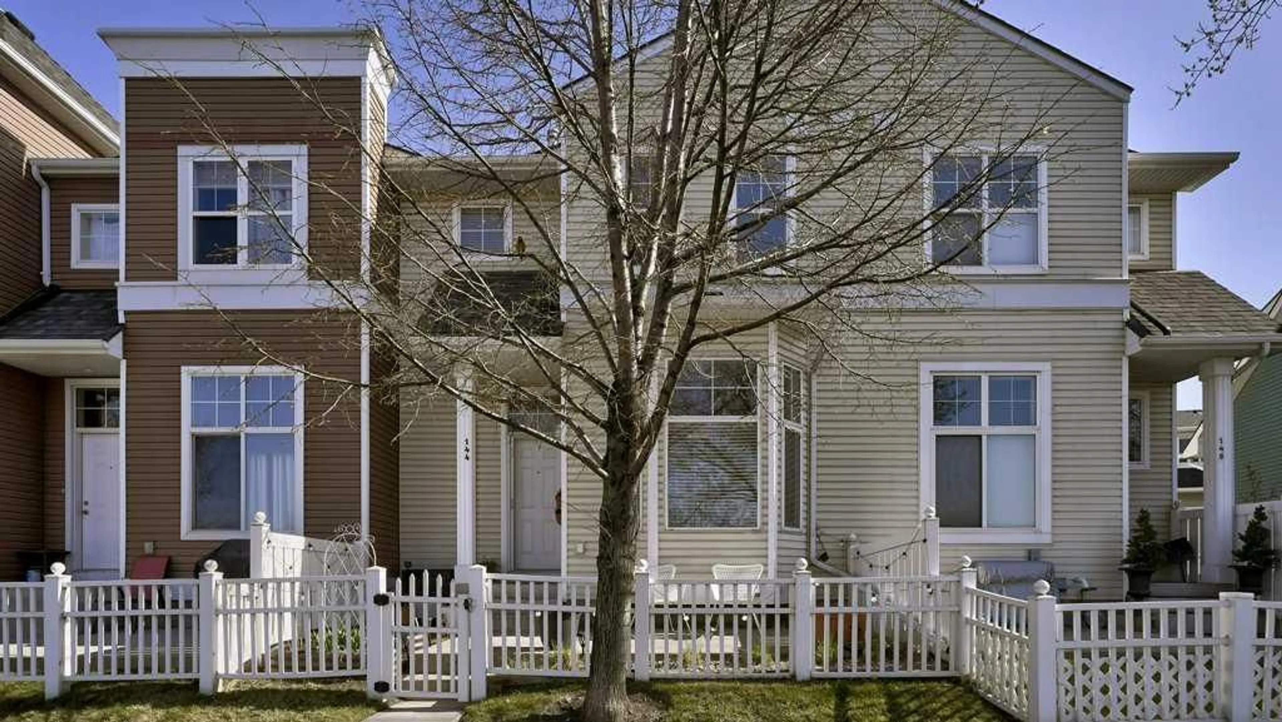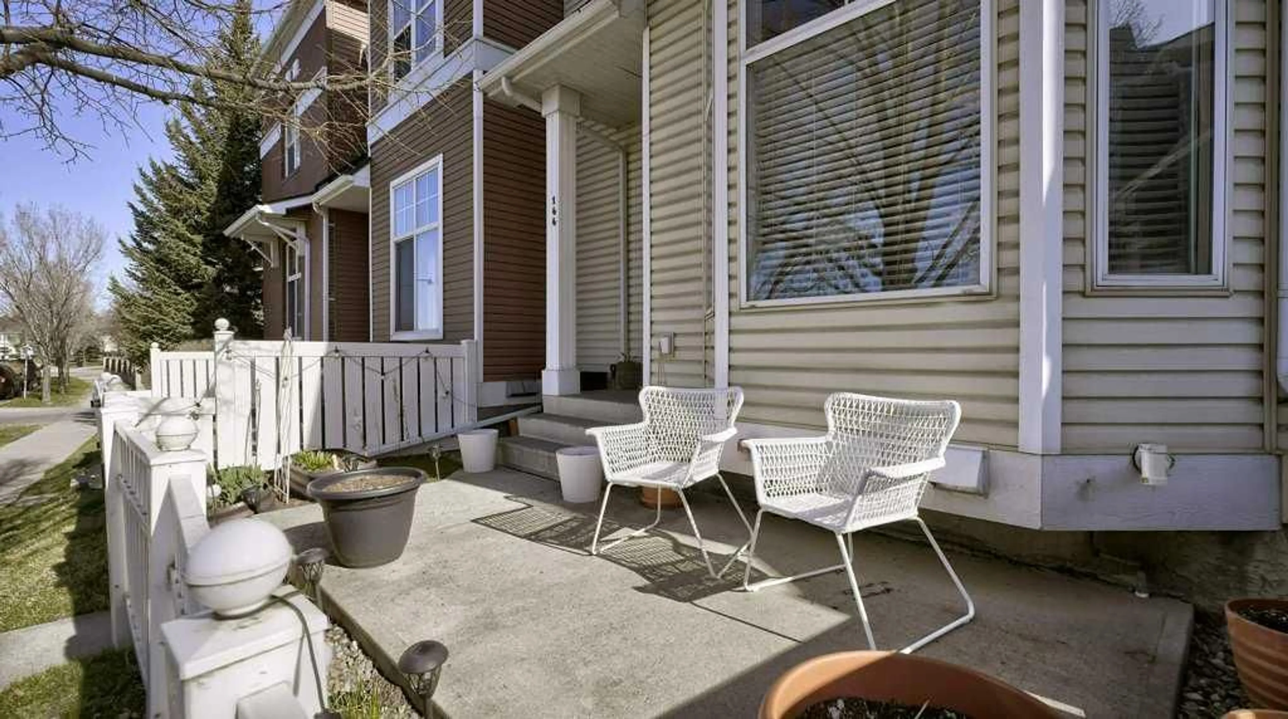144 Promenade Way, Calgary, Alberta T2Z 4E9
Contact us about this property
Highlights
Estimated ValueThis is the price Wahi expects this property to sell for.
The calculation is powered by our Instant Home Value Estimate, which uses current market and property price trends to estimate your home’s value with a 90% accuracy rate.Not available
Price/Sqft$314/sqft
Est. Mortgage$1,933/mo
Maintenance fees$381/mo
Tax Amount (2024)$2,526/yr
Days On Market8 days
Description
Step into style and comfort in this beautifully refreshed townhome in the heart of McKenzie Towne, ideally situated along the scenic Promenade Way with breathtaking views of the pond and distant mountains. Freshly painted throughout and thoughtfully upgraded, this home features open plan living, modern interior doors, a new furnace( 2023) for peace of mind, and a renovated bathroom showcasing contemporary finishes. The kitchen shines with newer appliances, perfect for both everyday living and entertaining with great pantry and breakfast bar. Two bright and sunny living rooms and dining area offer great flexibility of use. A renovated laundry setup with updated washer and dryer adds convenience and efficiency along with mudroom and storage area. Upstairs, enjoy serene pond views and sunsets over the mountains from your bedroom windows—an ideal retreat after a long day. Two further good sized bedrooms make this a wonderful home to grow into, guest rooms or office space. This home also includes an attached garage and easy access to walking paths, schools, shopping, and McKenzie Towne’s charming High Street. With its prime location, stunning views, and numerous updates, 144 Promenade Way SE offers exceptional value and comfort. Don’t miss your opportunity to call this move-in-ready gem your new home!
Upcoming Open House
Property Details
Interior
Features
Main Floor
Living Room
16`1" x 13`3"Family Room
14`3" x 14`5"Dining Room
7`9" x 9`7"Kitchen
13`8" x 9`6"Exterior
Features
Parking
Garage spaces 1
Garage type -
Other parking spaces 0
Total parking spaces 1
Property History
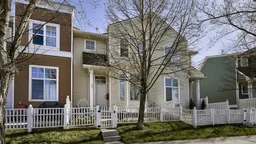 40
40