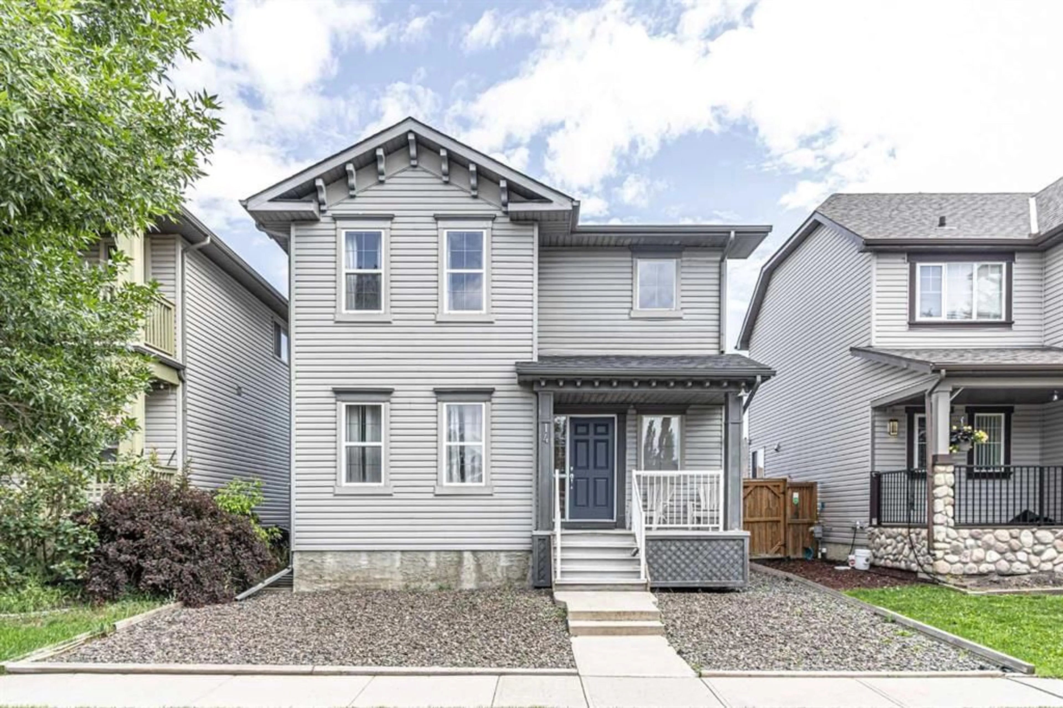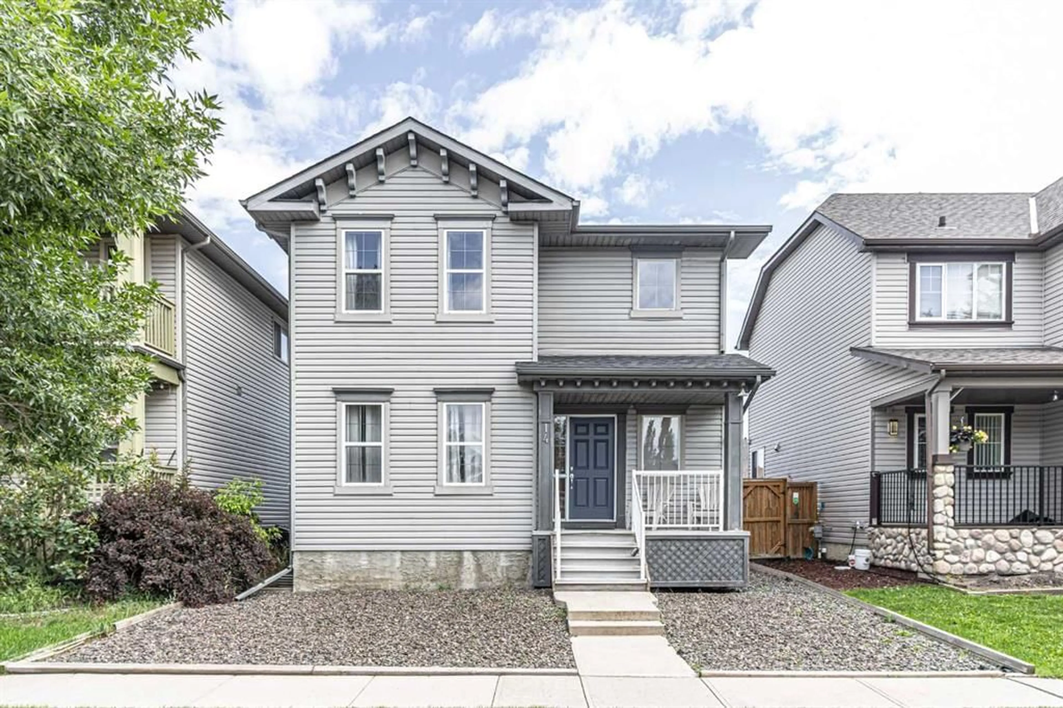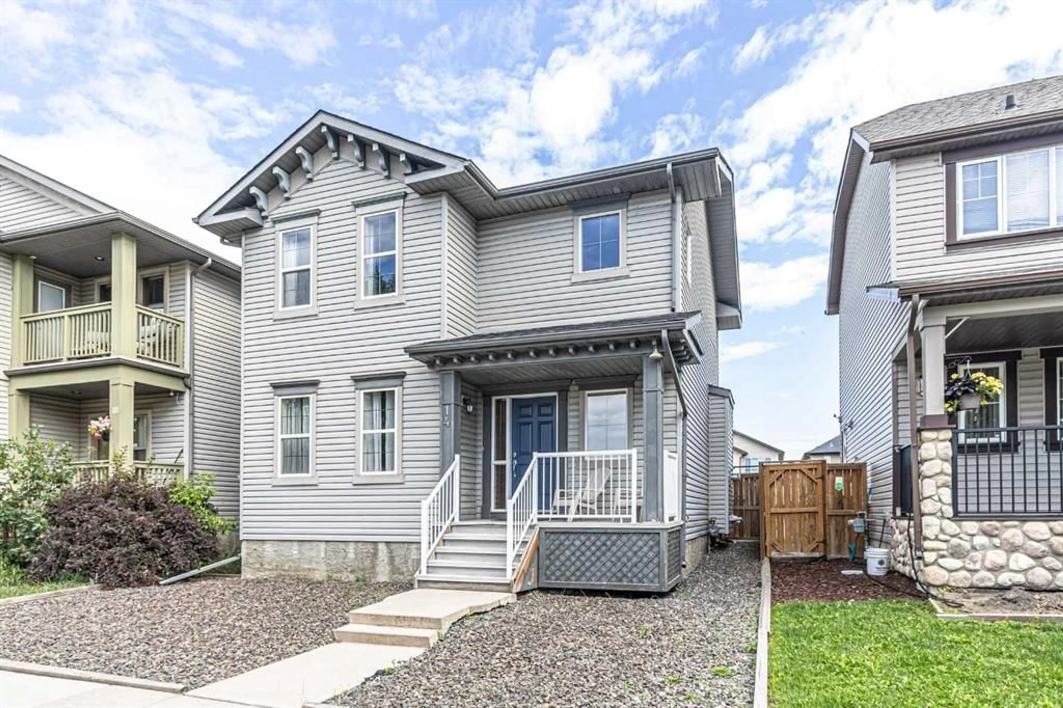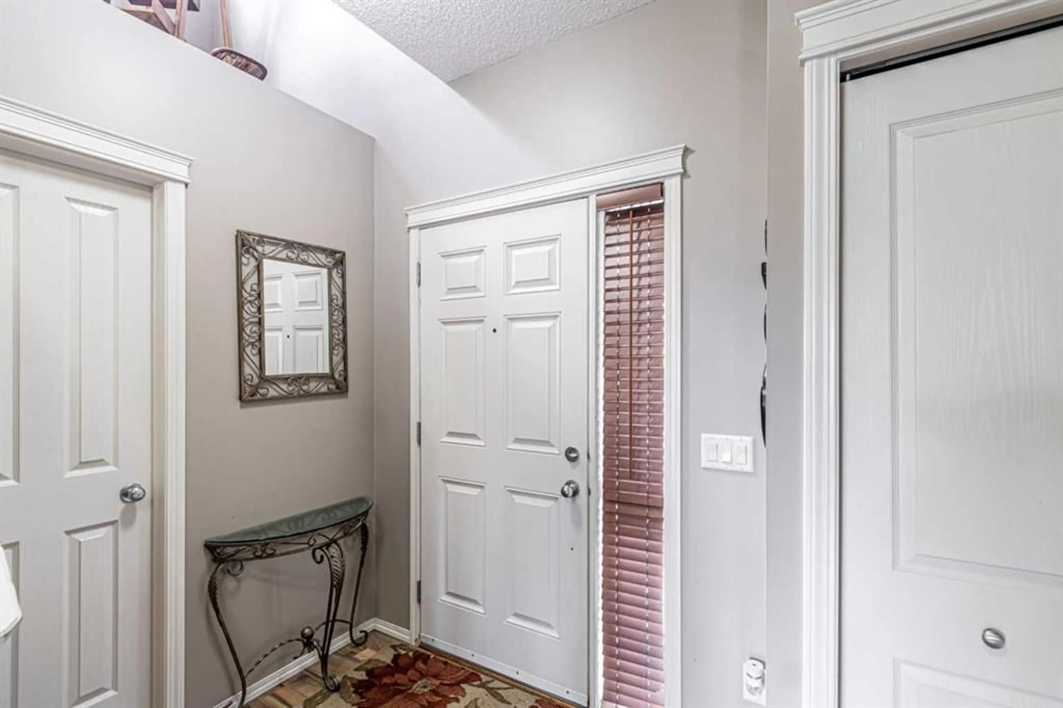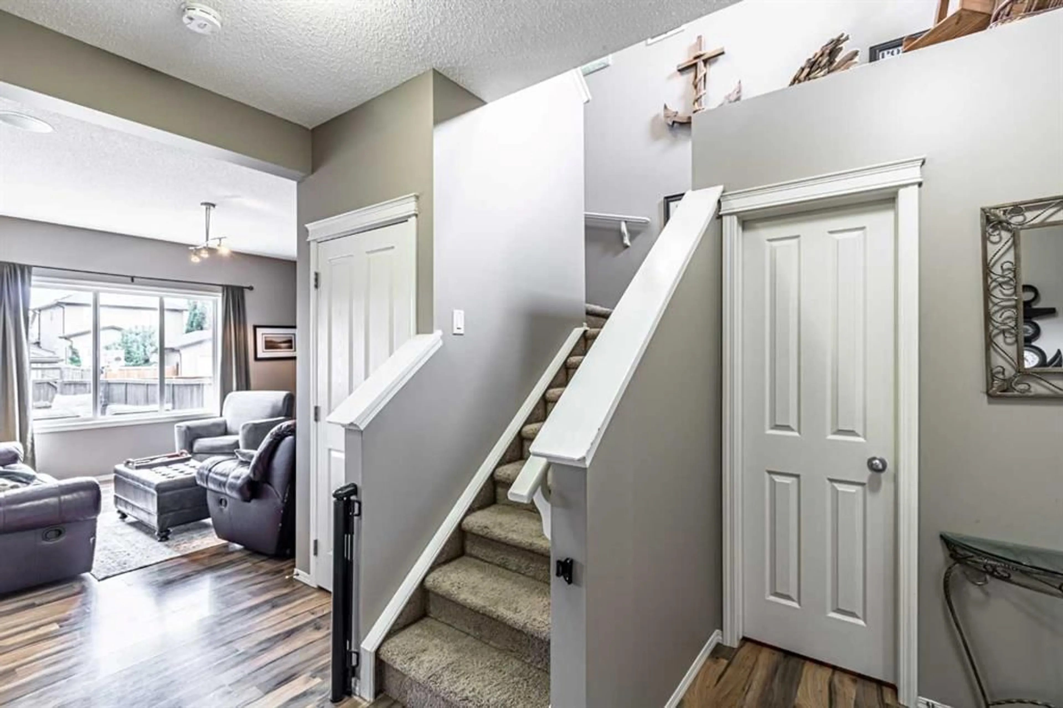14 Elgin Meadows Way, Calgary, Alberta T2Z 0B7
Contact us about this property
Highlights
Estimated valueThis is the price Wahi expects this property to sell for.
The calculation is powered by our Instant Home Value Estimate, which uses current market and property price trends to estimate your home’s value with a 90% accuracy rate.Not available
Price/Sqft$380/sqft
Monthly cost
Open Calculator
Description
Welcome to this charming two-story family home with a brand new roof, boasting exceptional curb appeal and a sunny west-facing exposure in the popular community of McKenzie Towne. Ideally located near schools and shopping, this residence is perfect for families seeking convenience and comfort. As you enter, you'll be greeted by an open concept floor plan that features soaring 9-foot ceilings and an abundance of natural light from large windows. The inviting family room is a highlight, complete with a stylish gas fireplace framed by elegant tile, creating a cozy gathering space. The kitchen, designed for both functionality and style, offers ample light wood cabinetry, a spacious center island with a dual sink, and a walk-in pantry for all your storage needs. The adjoining breakfast nook is ideal for family meals, with garden doors that lead seamlessly to the rear deck, perfect for outdoor dining and relaxation. On the main floor, you'll also find a spacious den, which can serve as a home office or playroom, along with a convenient 2-piece bathroom. Upstairs, the master bedroom features a private 4-piece ensuite and a generous walk-in closet, providing a tranquil retreat. Two additional well-sized bedrooms and another 4-piece bathroom complete the upper level, ensuring plenty of space for family members or guests. The backyard is a true oasis for entertaining, featuring a large deck that's fully fenced for privacy and safety. Additionally, the generously sized detached double garage is insulated and drywalled, equipped with a gas connection and 220-volt wiring, offering versatility for various projects. This home offers the perfect blend of style, comfort, and functionality, making it an ideal choice for families. Book your viewing today!
Property Details
Interior
Features
Upper Floor
Bedroom - Primary
13`0" x 11`11"Bedroom
11`11" x 9`1"Bedroom
10`9" x 10`4"4pc Bathroom
8`2" x 4`11"Exterior
Features
Parking
Garage spaces 2
Garage type -
Other parking spaces 0
Total parking spaces 2
Property History
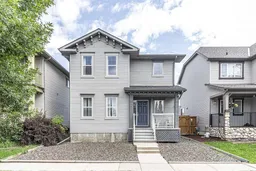 28
28
