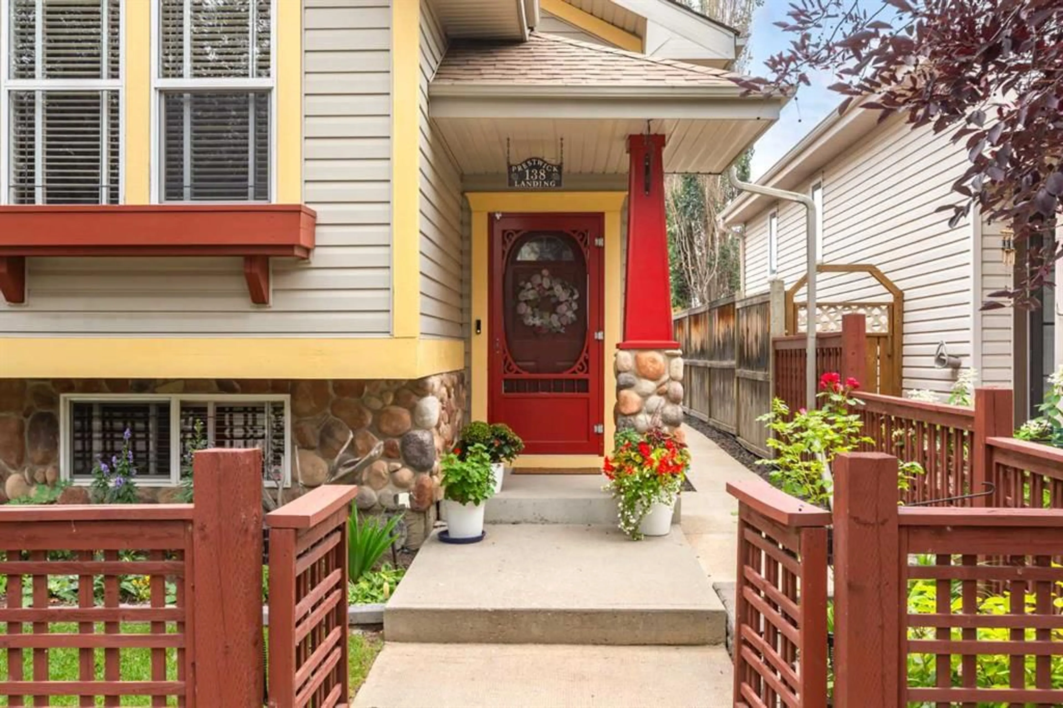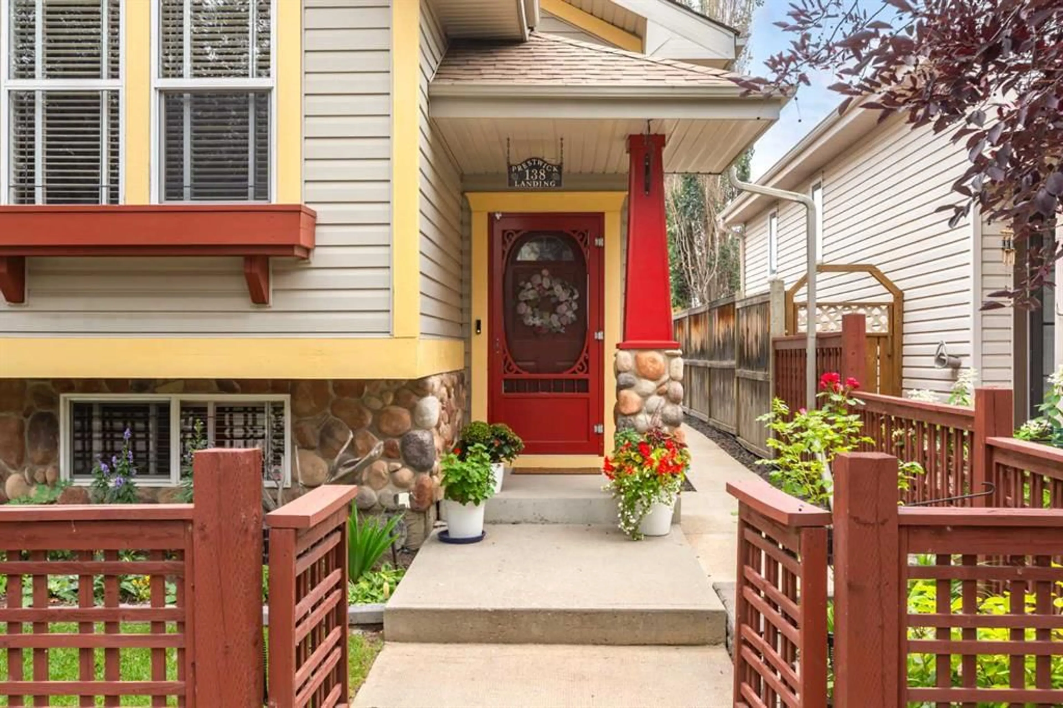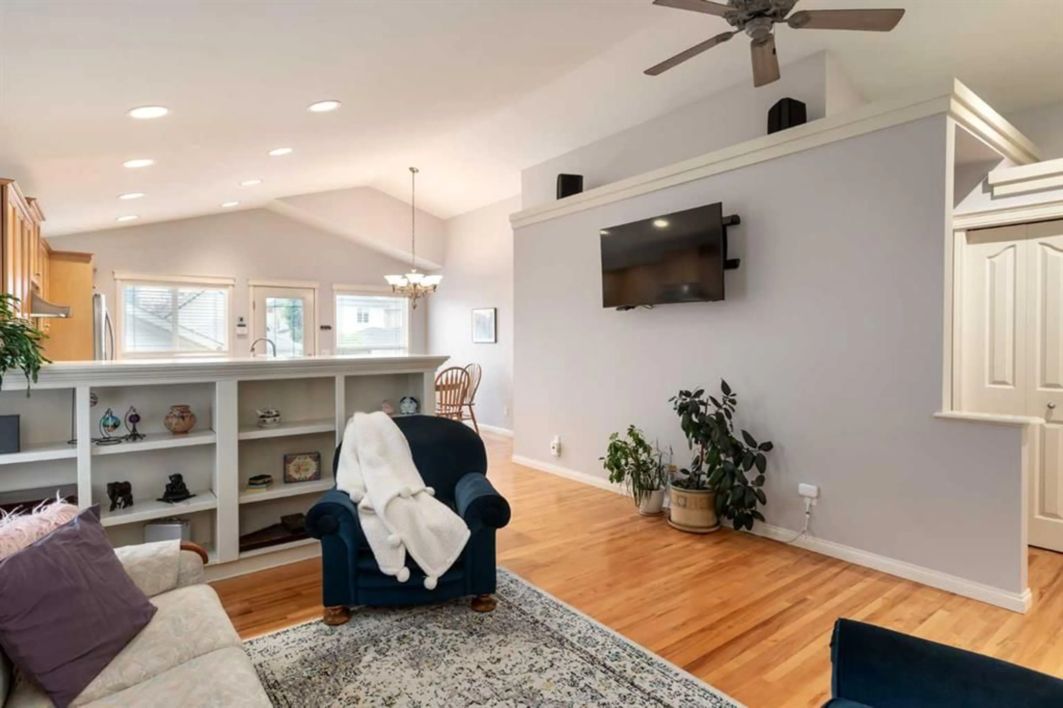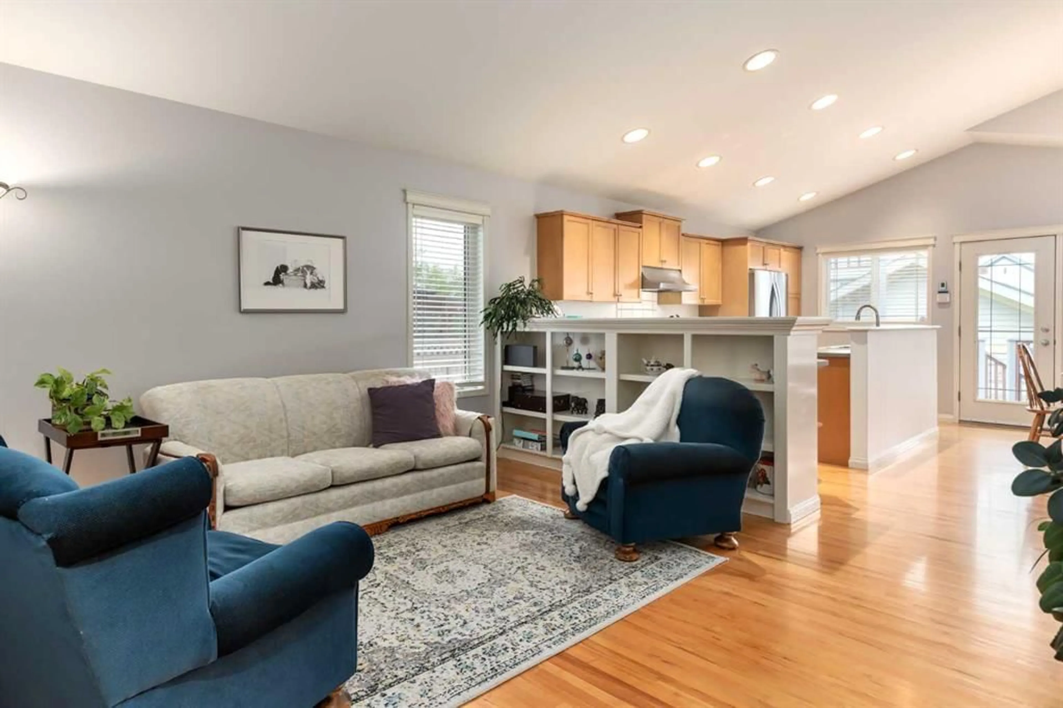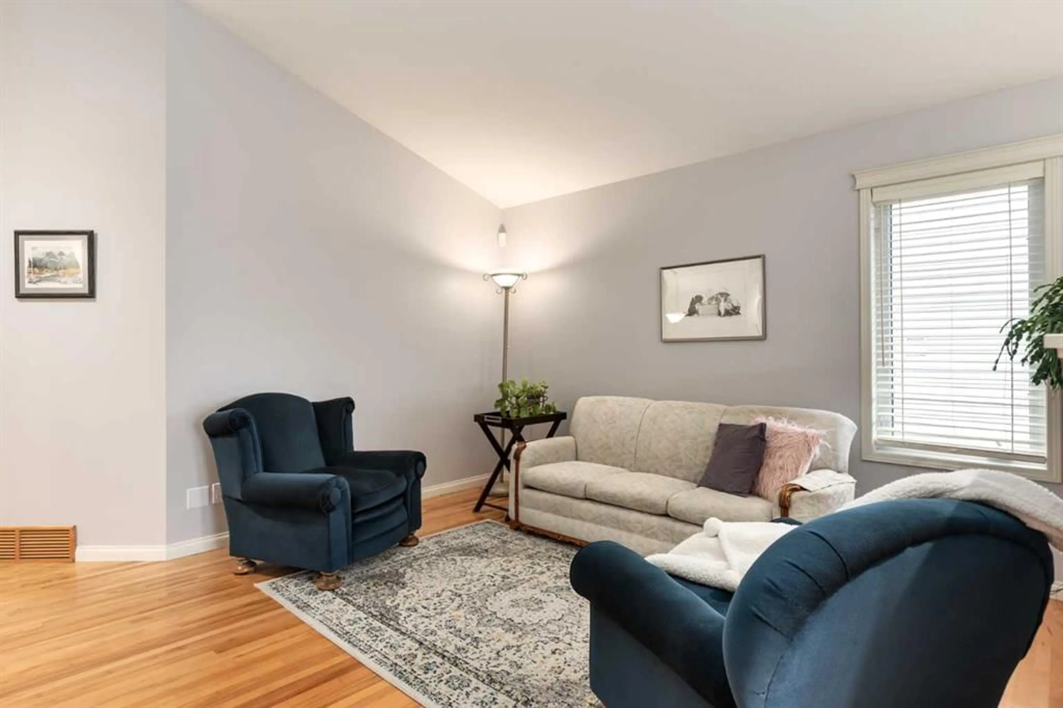138 Prestwick Landng, Calgary, Alberta T2Z 3S4
Contact us about this property
Highlights
Estimated valueThis is the price Wahi expects this property to sell for.
The calculation is powered by our Instant Home Value Estimate, which uses current market and property price trends to estimate your home’s value with a 90% accuracy rate.Not available
Price/Sqft$498/sqft
Monthly cost
Open Calculator
Description
Nestled on a quiet, tree-lined street in the heart of McKenzie Towne, this charming home captures elegance, comfort, and functionality in perfect harmony. The curb appeal is nothing short of striking, with a beautifully manicured exterior that sets the stage for what awaits inside. Step into the welcoming main level, where soaring vaulted ceilings and fresh paint create a bright, airy atmosphere. The open-concept living and dining areas flow seamlessly into a modernized kitchen, complete with a brand-new fridge (2024), making it the ideal space for both everyday living and entertaining. The main floor offers three generously sized bedrooms, including a primary suite with an updated spa-inspired ensuite. Both bathrooms have been thoughtfully refreshed to elevate everyday routines with modern finishes. Recent updates ensure peace of mind, including new shingles and interior paint (2022), a hot water heater (2023), and central air conditioning (2024). With its warm finishes and abundant natural light, this level effortlessly blends practicality and style. Downstairs, the fully finished sunshine basement expands your living space with an additional two bedrooms, a versatile family area perfect for cozy movie nights, and a custom wine room designed for the enthusiast. The large laundry room provides everyday convenience, while the lower-level layout offers flexibility for guests, hobbies, or a home office. Step outside to your south facing backyard and discover a private backyard oasis, where you’ll enjoy space for entertaining, gardening, or relaxing in quiet seclusion. The RV parking and paved back alley add convenience and value, making this property as functional as it is beautiful. This home is more than just a bungalow; it’s a lifestyle of thoughtful updates, modern comfort, and timeless curb appeal in one of Calgary’s most beloved communities
Property Details
Interior
Features
Main Floor
4pc Bathroom
9`5" x 6`3"4pc Ensuite bath
8`2" x 4`11"Bedroom
9`8" x 10`11"Dining Room
9`1" x 15`11"Exterior
Features
Parking
Garage spaces 2
Garage type -
Other parking spaces 1
Total parking spaces 3
Property History
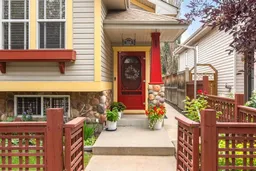 35
35
