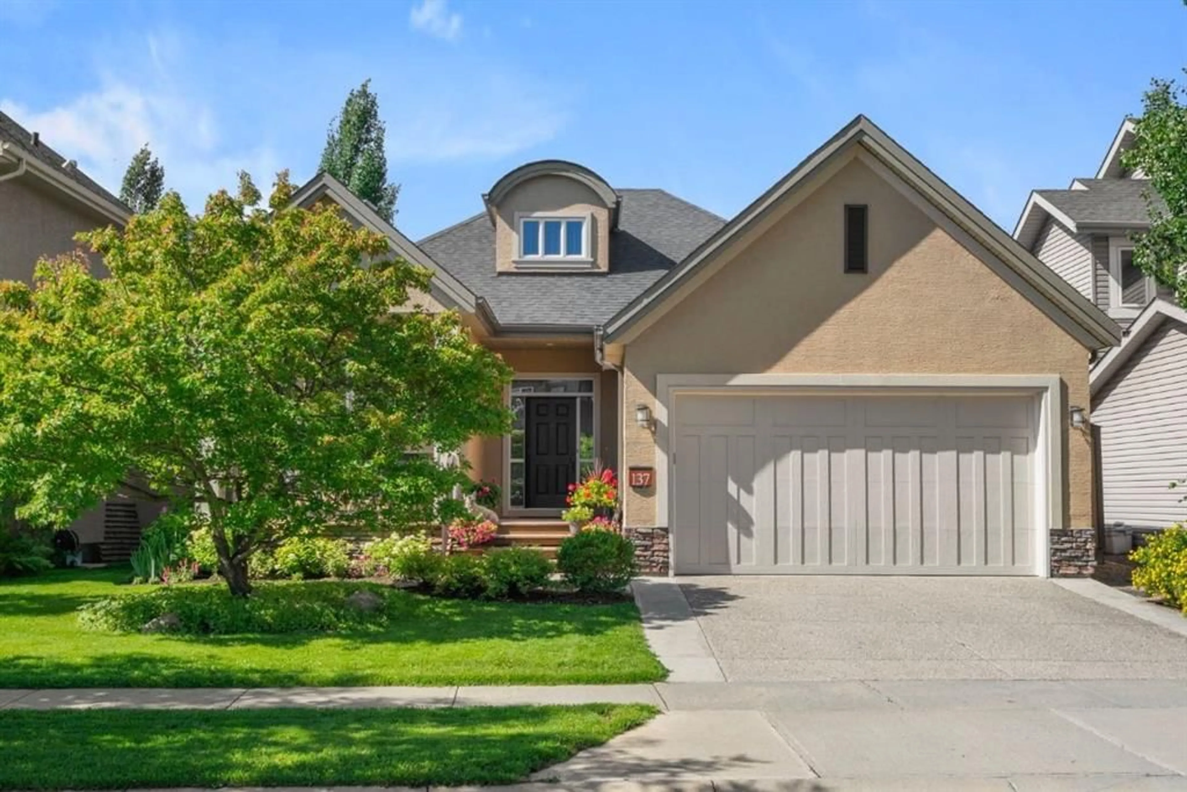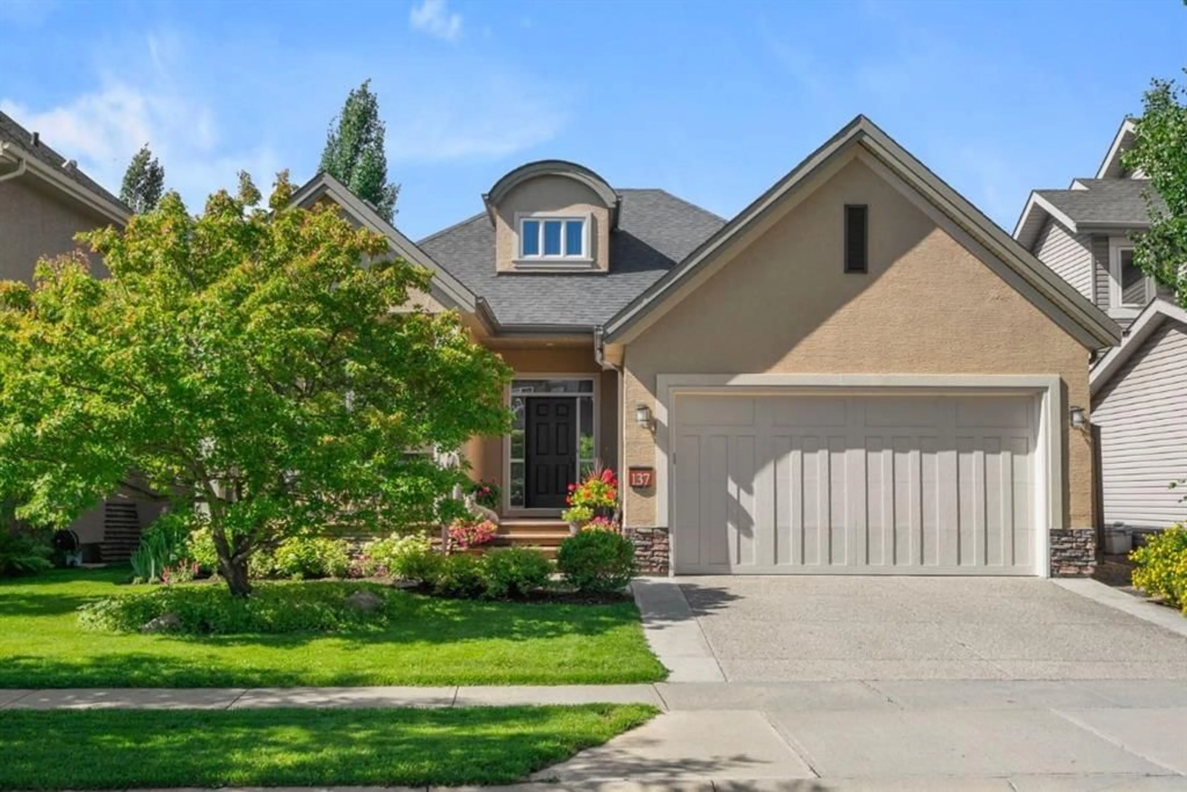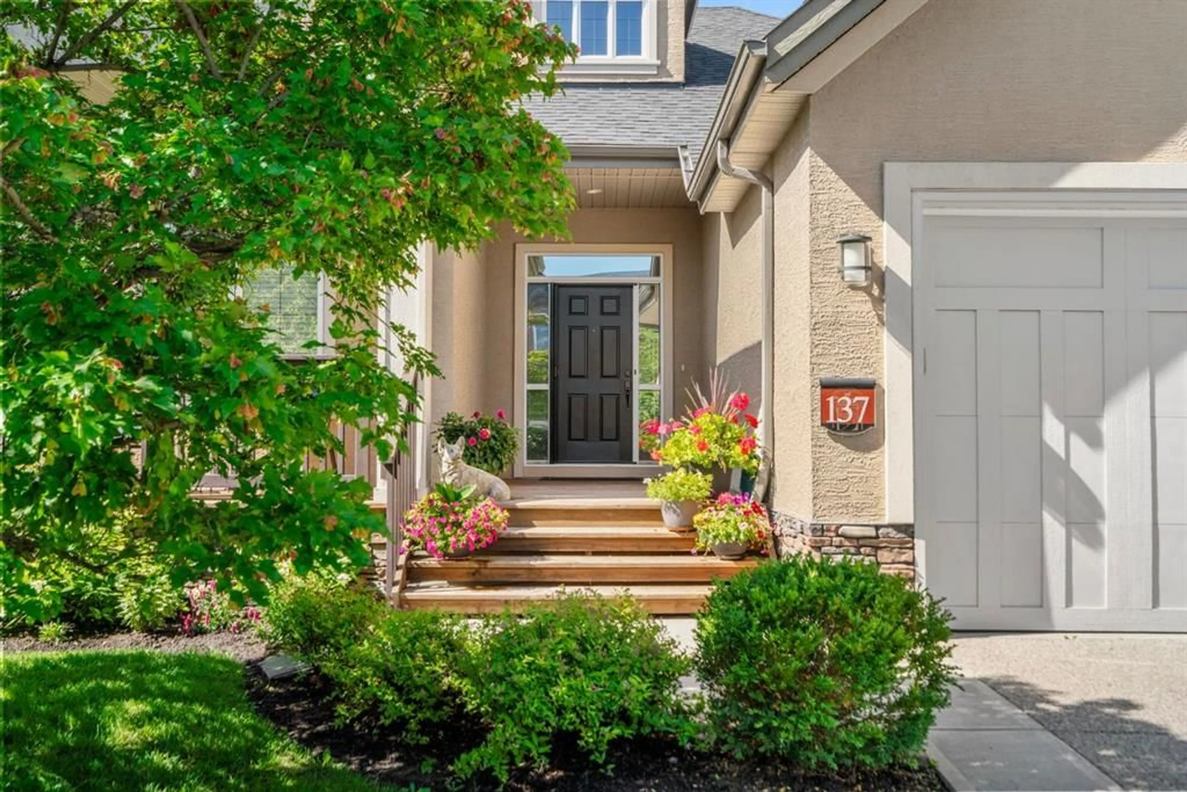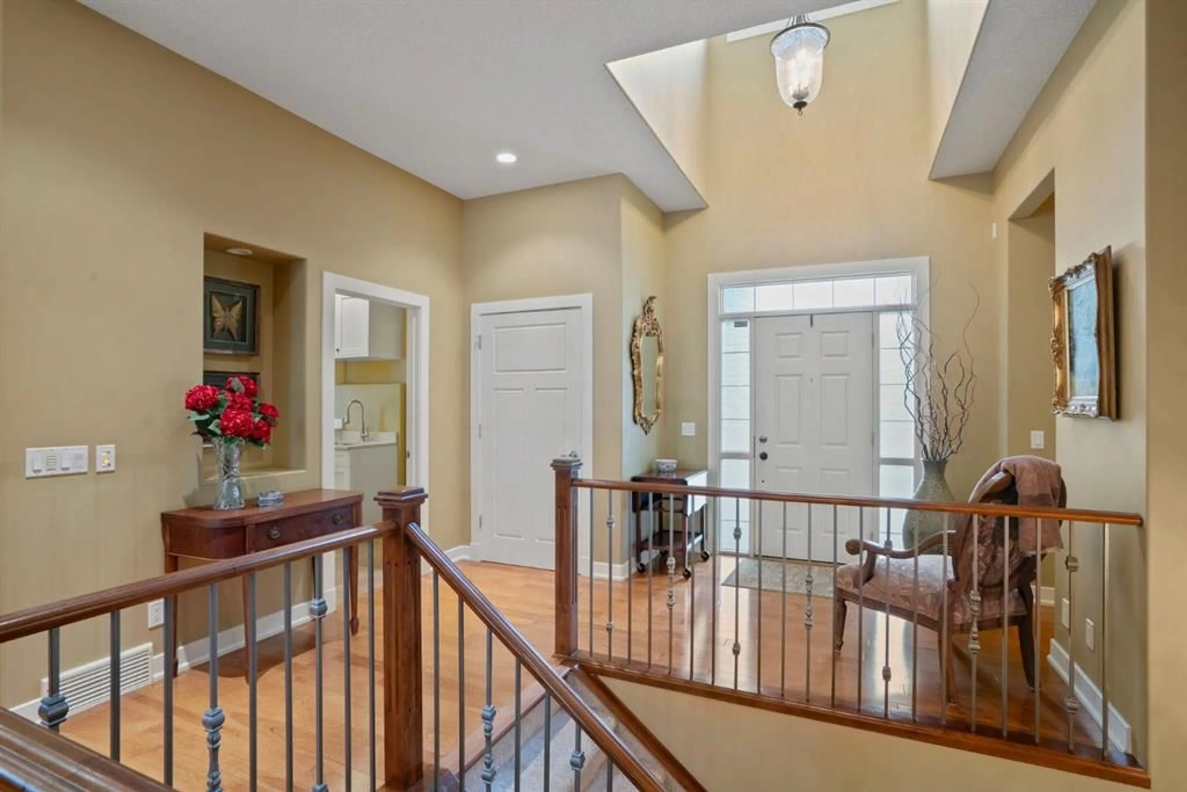137 Elgin Estates Pk, Calgary, Alberta T2Z 0B8
Contact us about this property
Highlights
Estimated valueThis is the price Wahi expects this property to sell for.
The calculation is powered by our Instant Home Value Estimate, which uses current market and property price trends to estimate your home’s value with a 90% accuracy rate.Not available
Price/Sqft$565/sqft
Monthly cost
Open Calculator
Description
Welcome to a truly exceptional home in the heart of McKenzie Towne’s prestigious Elgin Estates. This beautiful large bungalow blends elegance, comfort and warmth in a way few properties can match. Set in a quiet, family friendly neighbourhood, this custom home offers a unique and sophisticated living experience, with easy access to scenic pathways, shopping, dining, schools and other amenities. Inside, the spacious foyer expands to a bright and welcoming main level, with 10-foot ceilings and rich hardwood flooring. The expansive, open-concept kitchen, dining and living areas are ideal for both relaxed evenings and entertaining. The kitchen’s dramatic 10-foot granite island is adjacent to a beautiful and versatile built-in wall unit. Off the kitchen is a walk-through butler’s pantry leading to a laundry room with ample counterspace and cabinetry. The living room boasts a stone gas fireplace and large windows that brighten the space. The primary suite is a private retreat with a Spa-like ensuite featuring a soaker tub, shower, double vanities and a generous walk-in closet. The main level also has an additional bedroom or home office, and a four-piece full bathroom. Downstairs, the fully finished lower level continues the open concept design with high ceilings, two large bedrooms and a three-piece bathroom with heated flooring. The expansive family room features built-in cabinetry that includes a second gas fireplace. Entertain with ease at the fully equipped wet bar. The utility room has abundant storage, and houses a state-of-the-art, full home water purification system with UV filtration, water softener and reverse osmosis at the kitchen sink. Air quality is also improved with a five stage HEPA filtration system (with UV light) on each furnace and whole house humidifiers ensuring a clean, healthy environment year-round. Outside, the private backyard with its mature landscaping provides natural privacy. The peaceful front porch offers another spot to unwind. Finally, the insulated double garage and gas heater add additional flexibility and year-round convenience. Bungalows of this caliber are rare to find, especially in a community as established and amenity-rich as McKenzie Towne. Whether you’re accommodating a growing family or simply seeking a high-end home with thoughtful upgrades, this Elgin Estates property is a must-see. Don’t miss the chance to view this one-of-a-kind home. Book your private showing today.
Property Details
Interior
Features
Main Floor
4pc Bathroom
8`8" x 4`11"5pc Ensuite bath
11`9" x 14`5"Dining Room
10`0" x 10`10"Foyer
13`0" x 7`8"Exterior
Features
Parking
Garage spaces 2
Garage type -
Other parking spaces 2
Total parking spaces 4
Property History
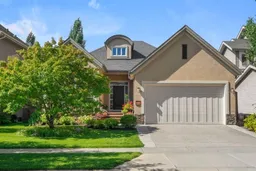 50
50
