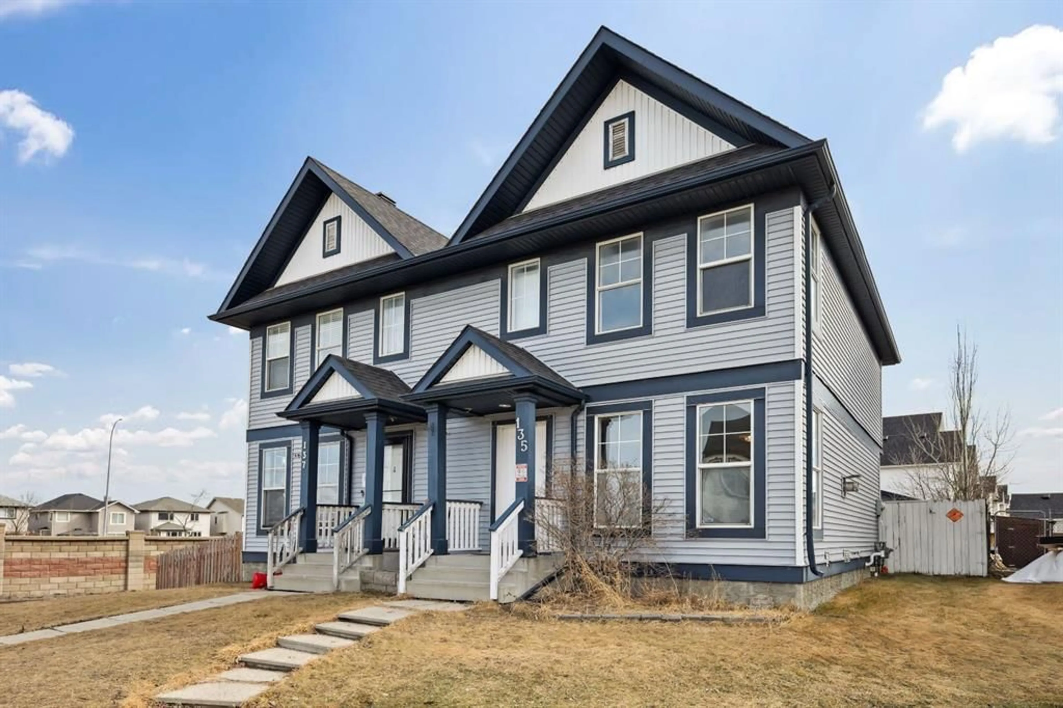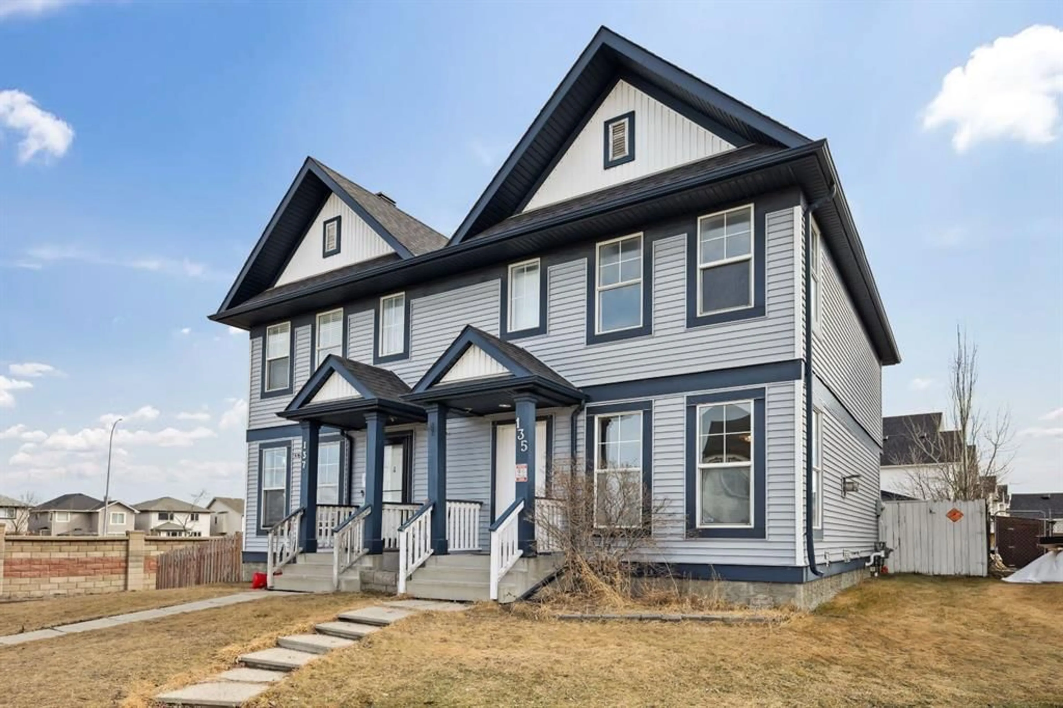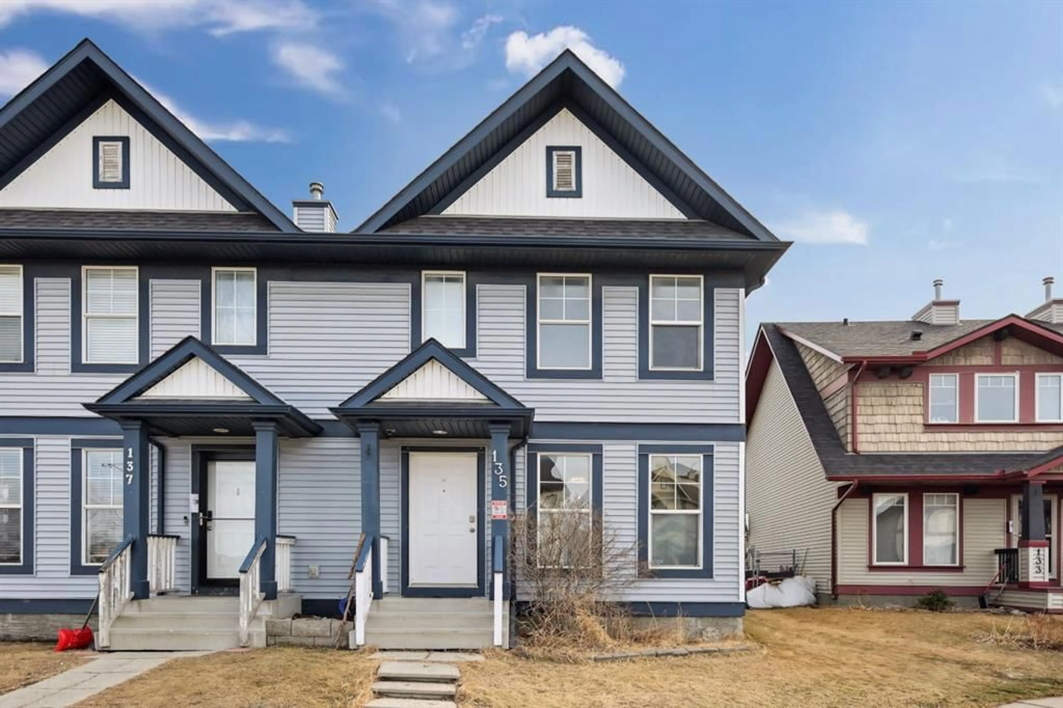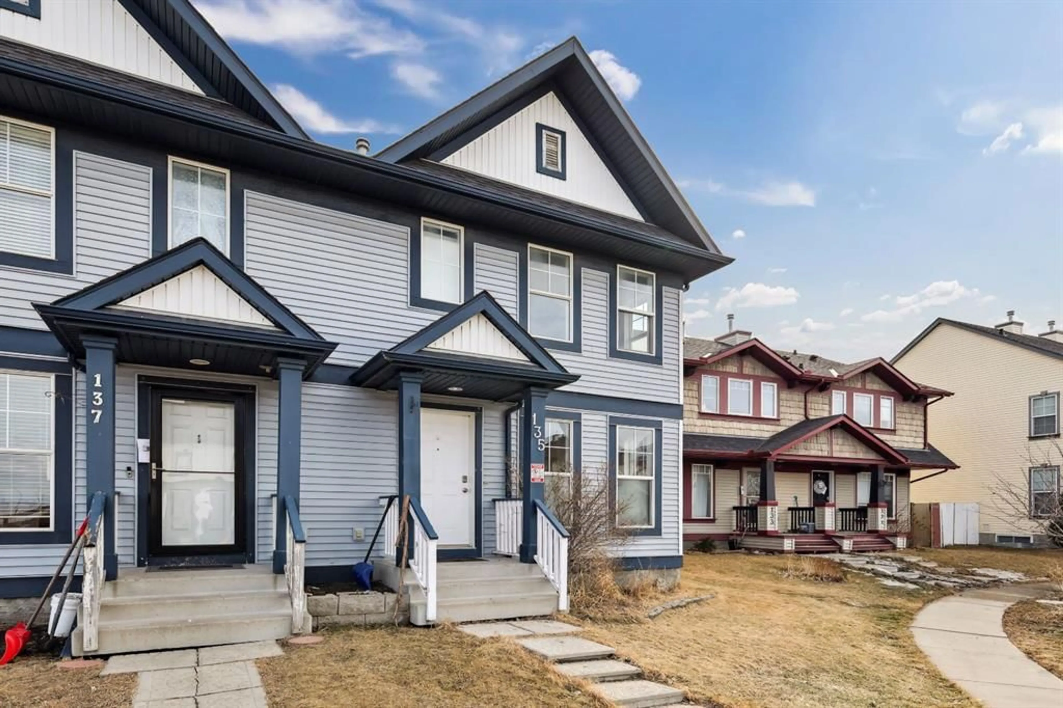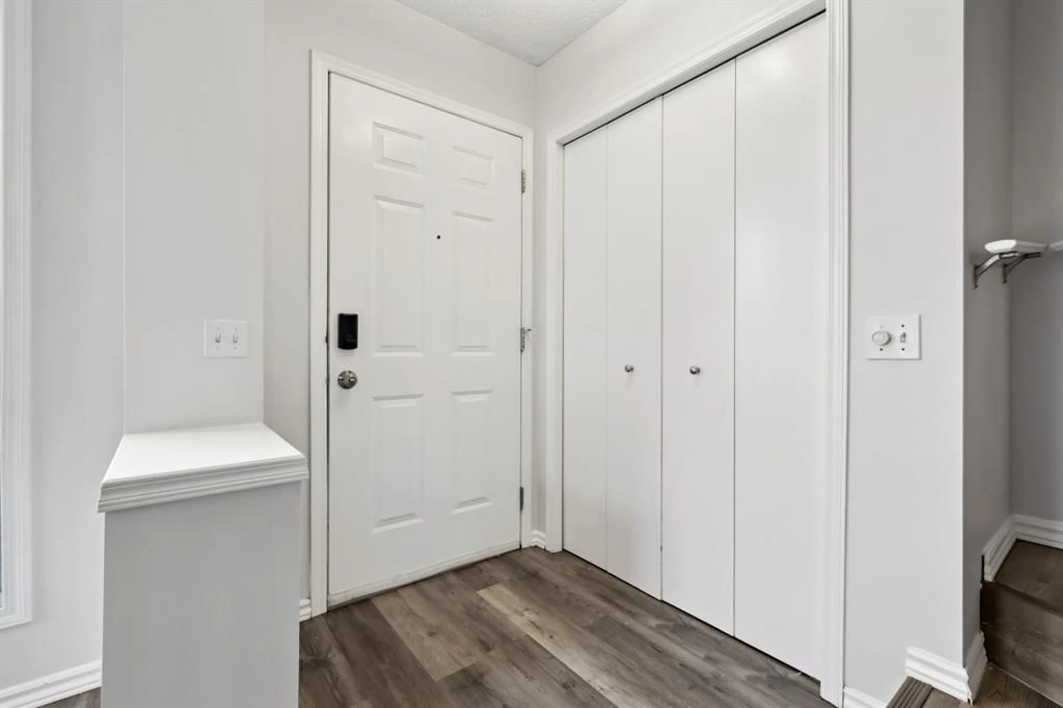135 Prestwick Crt, Calgary, Alberta T2Z 4H6
Contact us about this property
Highlights
Estimated ValueThis is the price Wahi expects this property to sell for.
The calculation is powered by our Instant Home Value Estimate, which uses current market and property price trends to estimate your home’s value with a 90% accuracy rate.Not available
Price/Sqft$466/sqft
Est. Mortgage$2,255/mo
Tax Amount (2024)$2,756/yr
Days On Market24 days
Description
**OPEN HOUSE Saturday, April 19th 12-5pm** Stunning Family Home in Prestwick! Welcome to 135 Prestwick Court SE, a beautifully designed home nestled in the sought-after community of McKenzie Towne in Calgary. This spacious SEMI-DETACHED, 3-bedroom, 2.5-bathroom home is perfect for growing families and those looking to enjoy a combination of comfort, style, and convenience. This home has the sweetest curb appeal; with charming architecture, well-maintained landscaping, and a darling front porch, this home greets you with warmth and character. Step inside to a bright and inviting open floor plan with soaring ceilings, natural light streaming in from large windows, and elegant floors throughout. The spacious kitchen is a chef’s dream, complete with a gas range, stainless steel appliances, ample cabinetry, and a large central island perfect for family gatherings and entertaining. The living room offers a cozy three sided fireplace, creating the perfect ambiance for relaxation from the dining room and living room. Adjacent to the living area is a large dining space that provides flexibility for dinner parties or casual meals. The generous master bedroom is a peaceful retreat, featuring a large walk-in closet and an ensuite bathroom with a soaking tub, separate shower, and vanity. With another well-sized bedroom and flex/bonus room on the upper floor (which could be closed off as an upstairs third bedroom) this upstairs space offers ample space for children, guests, or a home office, with easy access to a full bathroom. The fully developed basement offers endless possibilities with extra living space for a home theatre, gym, or playroom, stacked laundry, another guest bedroom and 3 piece bathroom. The backyard is fully fenced, providing privacy and a safe space for kids and pets to play. The large back deck is the ideal spot for summer BBQs, gardening, or just unwinding after a busy day. The double detached garage easily fits 2 vehicles and keeps your vehicles safe and warm during those winter months. Situated in a family-friendly neighbourhood, you’re within walking distance to parks, schools, and all the amenities McKenzie Towne has to offer, including shops, cafés, and public transit. Easy access to Stoney Trail and Deerfoot Trail ensures a quick commute to downtown Calgary. 135 Prestwick Court SE offers the perfect balance of comfort, style, and location. Don’t miss your chance to call this incredible property home! Contact us today to schedule a private viewing and experience everything this wonderful home has to offer.
Property Details
Interior
Features
Main Floor
Living Room
10`7" x 10`0"Kitchen
13`6" x 9`4"Dining Room
11`9" x 7`7"Foyer
5`0" x 4`1"Exterior
Features
Parking
Garage spaces 2
Garage type -
Other parking spaces 0
Total parking spaces 2
Property History
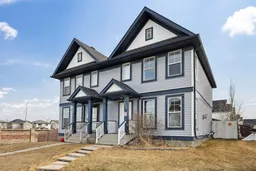 43
43
