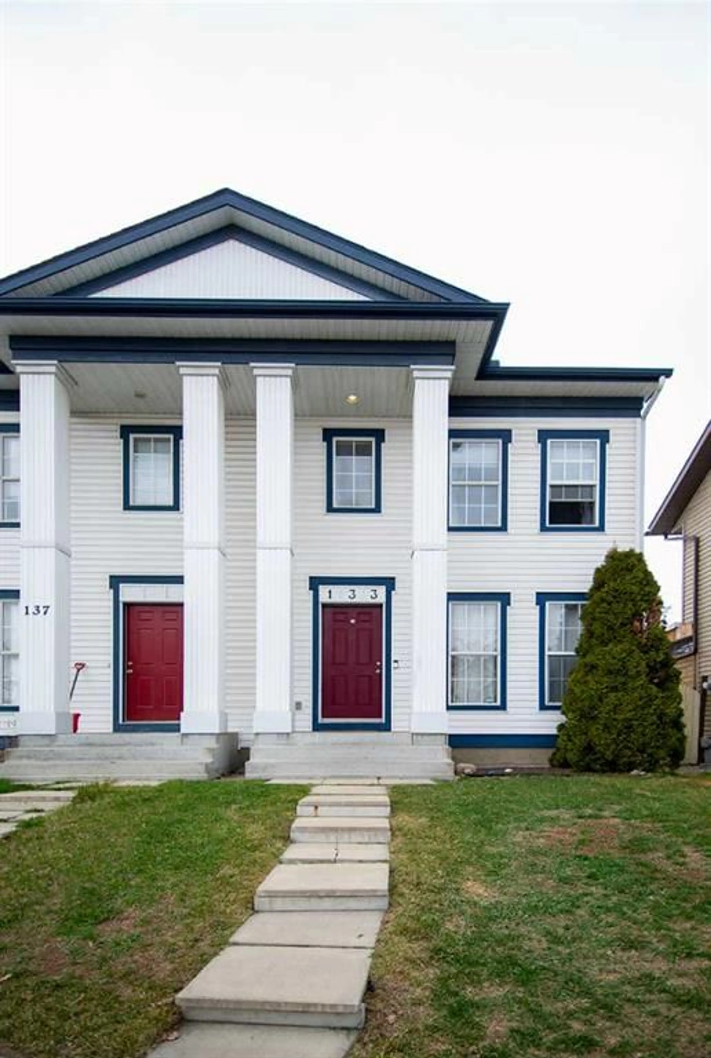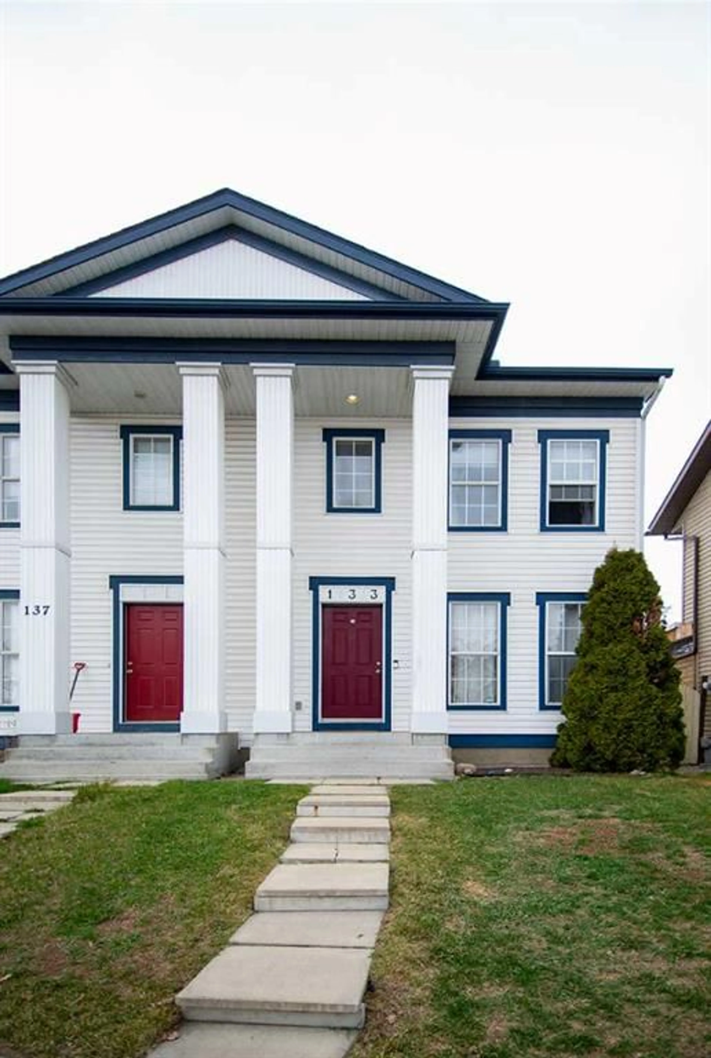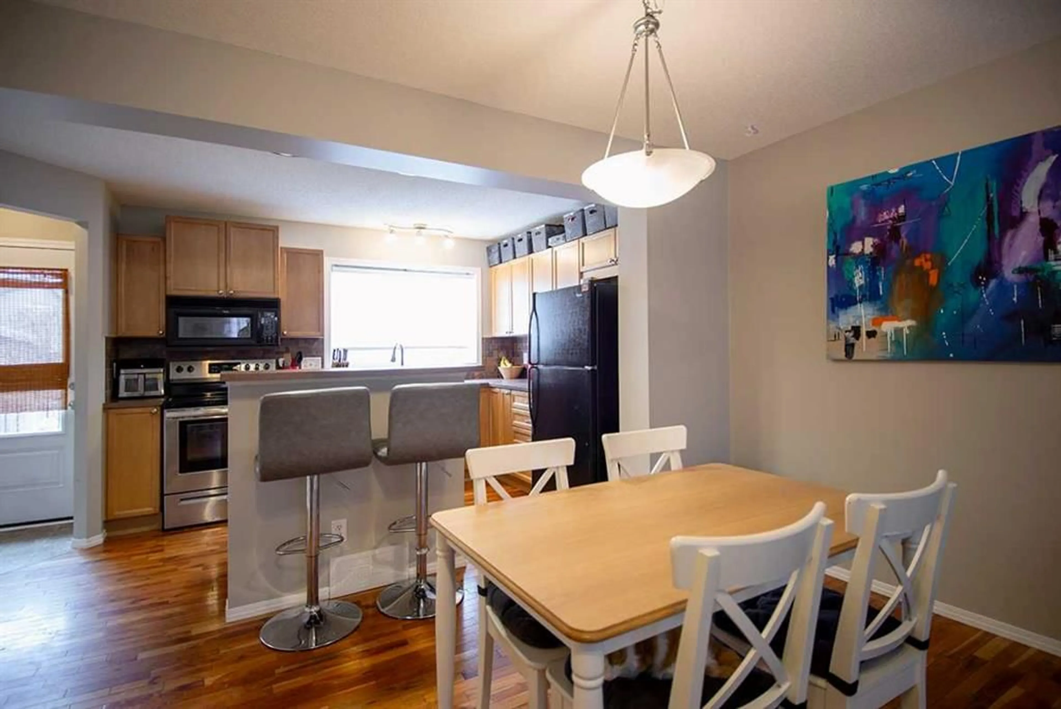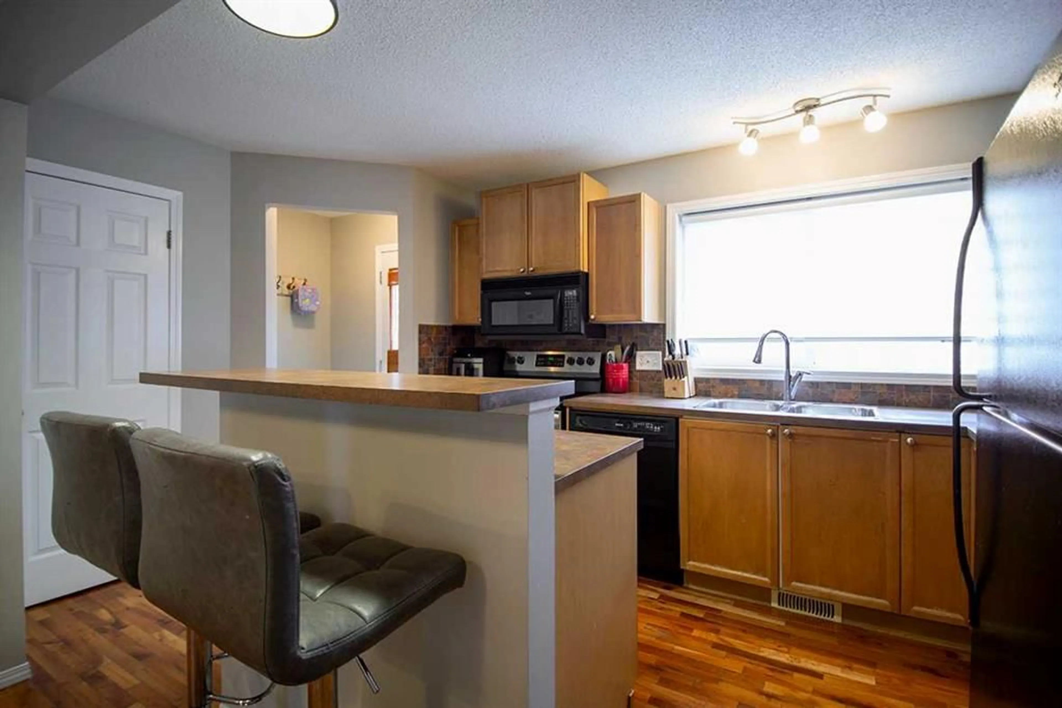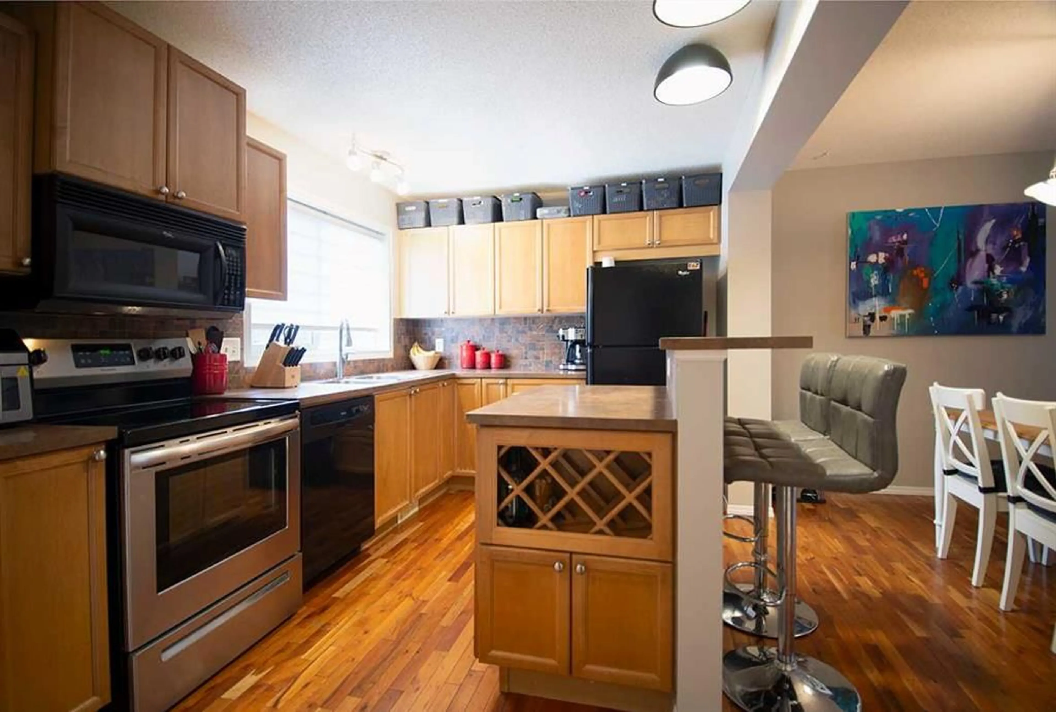133 Elgin Pl, Calgary, Alberta T2Z 4V9
Contact us about this property
Highlights
Estimated ValueThis is the price Wahi expects this property to sell for.
The calculation is powered by our Instant Home Value Estimate, which uses current market and property price trends to estimate your home’s value with a 90% accuracy rate.Not available
Price/Sqft$466/sqft
Est. Mortgage$2,254/mo
Tax Amount (2024)$2,707/yr
Days On Market1 day
Description
Welcome to this beautiful fully developed home with 1670 sq ft of developed living space!! Excellent location, tucked away in a quiet cul-de-sac in the sought after community of McKenzie Towne!! The main-floor features hardwood floors and an open concept floor plan where the kitchen and dining room are open to the inviting living room with charming gas fireplace. A convenient powder room near the backdoor with pedestal sink completes this level. The upper-level features two large primary bedrooms, each with its own ensuite and walk-in closet! The basement is fully developed with a separate laundry room, big bright window and a huge media/rec room. The sunny west exposed backyard is fully fenced and landscaped, featuring a sprawling 17.5’ x 11’ deck, shed and parking for 2 vehicles. This home is well maintained with lots of newer designer paint, light fixtures, newer roof (2021), deck surface recently sanded & stained with new railing and stairs (2023). The community feels like a small European town and offers several schools, parks, transit and central community hub with restaurants, boutique shops and town hall! This particular property is very well-cared for and shows 10/10!!
Property Details
Interior
Features
Basement Floor
Laundry
6`8" x 7`2"Game Room
12`11" x 11`11"Flex Space
16`10" x 9`5"Exterior
Features
Parking
Garage spaces -
Garage type -
Total parking spaces 2
Property History
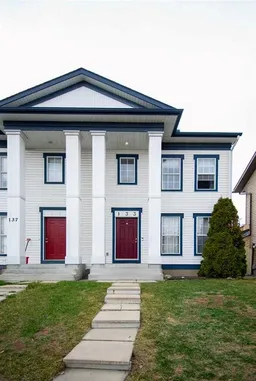 24
24
