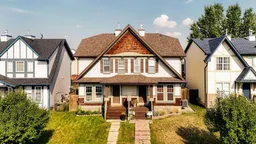Welcome to 13 Elgin Meadows View! This move-in ready home offers over 1,100 sq. ft. of living space and with no condo fees is the perfect opportunity for first-time buyers or investors. Filled with natural light from large windows, the main level boasts warm hardwood flooring, a spacious living room, and a refreshed kitchen featuring stylish two-toned cabinets, an upgraded hood fan, and a bright eating area overlooking the backyard. The powder room and convenient back mudroom complete the main floor. Upstairs, you’ll find two generous primary bedrooms, each with its own walk-in closet and private ensuite—an ideal layout for roommates or guests. The fully fenced backyard is a great size and offers an expanded deck, additional parking space, and plenty of room to build a garage. The basement includes laundry and awaits your personal touch for future development. Recent updates include a new roof (2022) and hot water tank (2023), adding peace of mind for years to come. Ideally located in the sought-after community of McKenzie Towne, you’ll enjoy quick access to playgrounds, schools, transit (including the BRT), and all the shopping, dining, and amenities of High Street and 130th Avenue. Don’t miss your chance to own this great home in one of Calgary’s most popular communities!
Inclusions: Dishwasher,Dryer,Electric Stove,Range Hood,Refrigerator,Washer
 32
32


