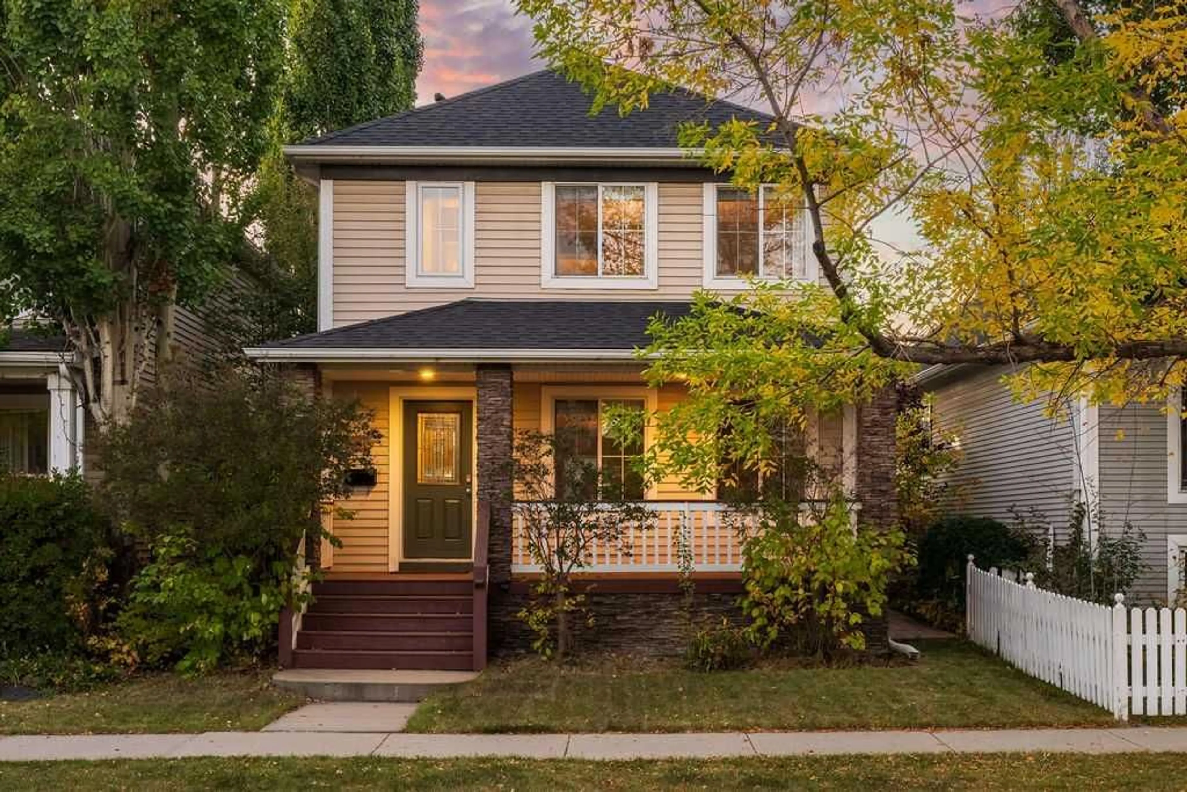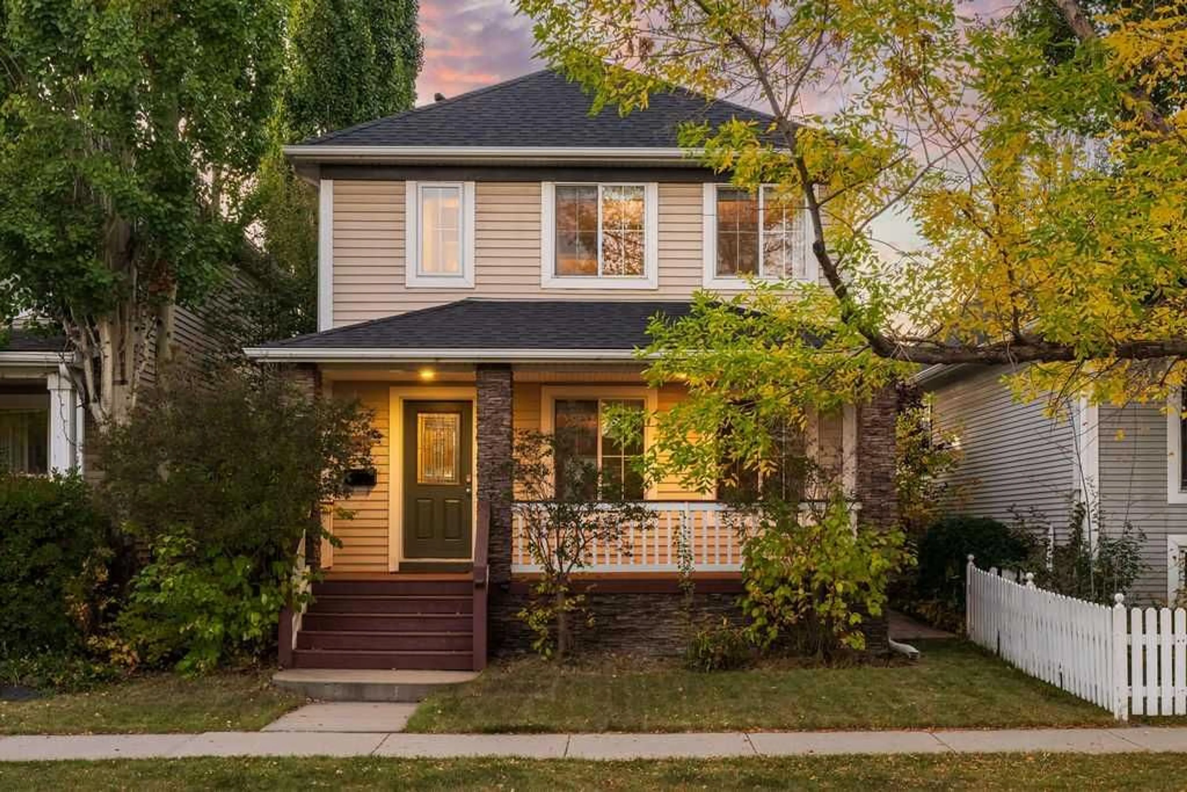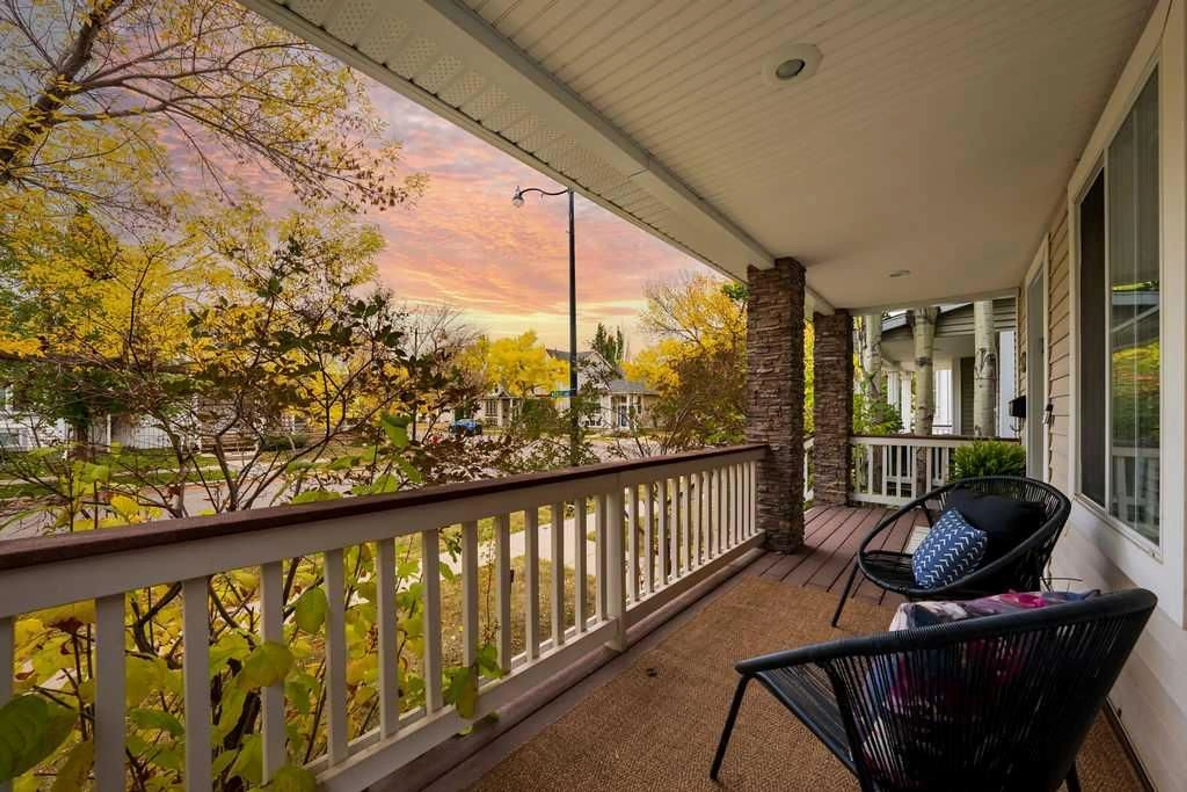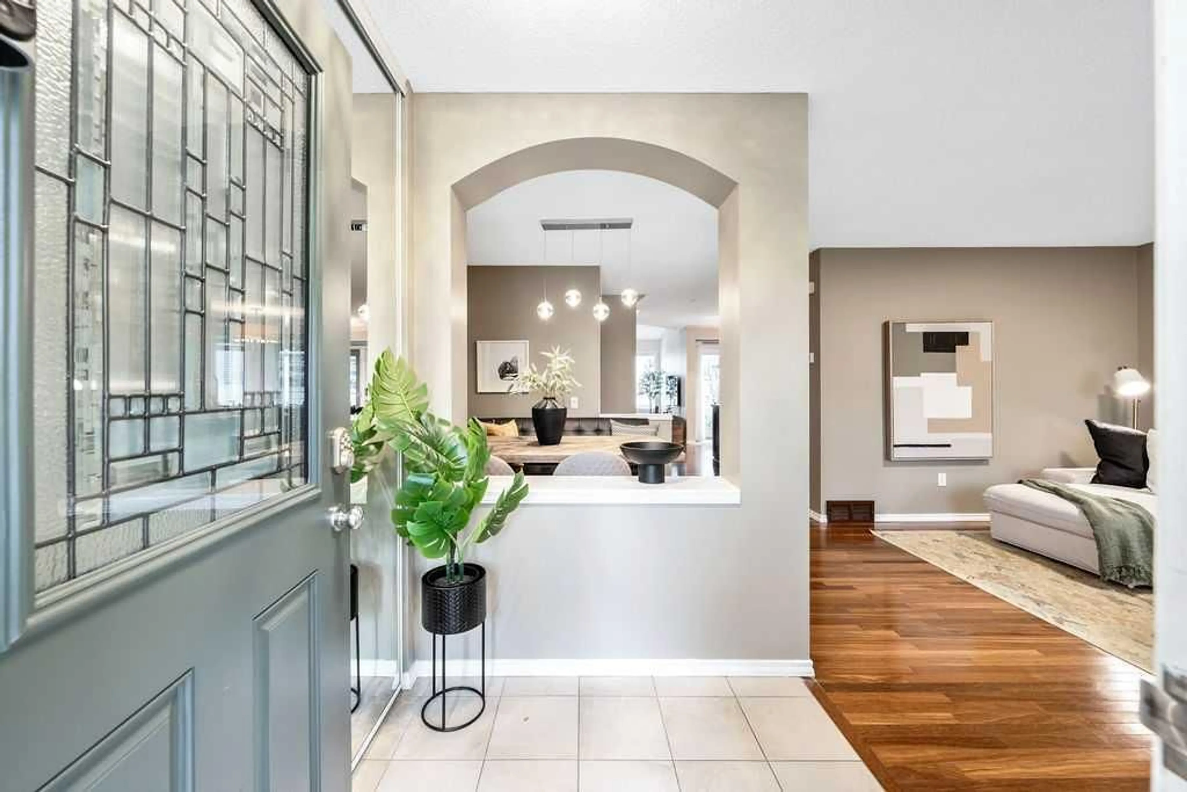124 Inverness Rise, Calgary, Alberta T2Z2X1
Contact us about this property
Highlights
Estimated valueThis is the price Wahi expects this property to sell for.
The calculation is powered by our Instant Home Value Estimate, which uses current market and property price trends to estimate your home’s value with a 90% accuracy rate.Not available
Price/Sqft$404/sqft
Monthly cost
Open Calculator
Description
*STYLISH TURN-KEY HOME IN THE HEART OF MCKENZIE TOWNE!* Beautifully maintained and fully finished, this home is packed with upgrades! Featuring 4 bedrooms, 2 main floor living areas, soaring vaulted ceilings, custom California Closets, a dream laundry room, oversized double garage, and a landscaped backyard oasis. Inside, enjoy a sunlit open layout with Brazilian walnut hardwood floors, designer lighting, Hunter Douglas blinds, and a renovated Legacy Kitchen with granite counters, stainless steel appliances, and full-height cabinetry. The vaulted family room complete with fireplace, bright front living room, and elegant primary suite with spa-inspired ensuite and walk-in closet add to the appeal. The finished basement offers a 4th bedroom, rec room, gym space, and that amazing laundry. Outdoors, a pergola-covered deck, lush landscaping, sprinklers, and large yard create the perfect retreat and already wired and ready for a future hot tub. All in vibrant McKenzie Towne, with schools, parks, splash park, and skating rink just steps away. Enjoy High Street’s shops, cafés, and restaurants plus quick access to 130th Ave, Deerfoot, and Stoney for all the big-box shopping and easy commutes.
Property Details
Interior
Features
Basement Floor
Bedroom
11`4" x 12`4"Laundry
9`8" x 14`3"Game Room
19`11" x 13`10"Furnace/Utility Room
6`6" x 8`8"Exterior
Features
Parking
Garage spaces 2
Garage type -
Other parking spaces 0
Total parking spaces 2
Property History
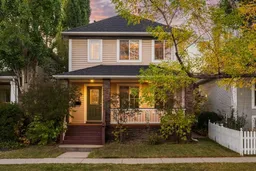 50
50
