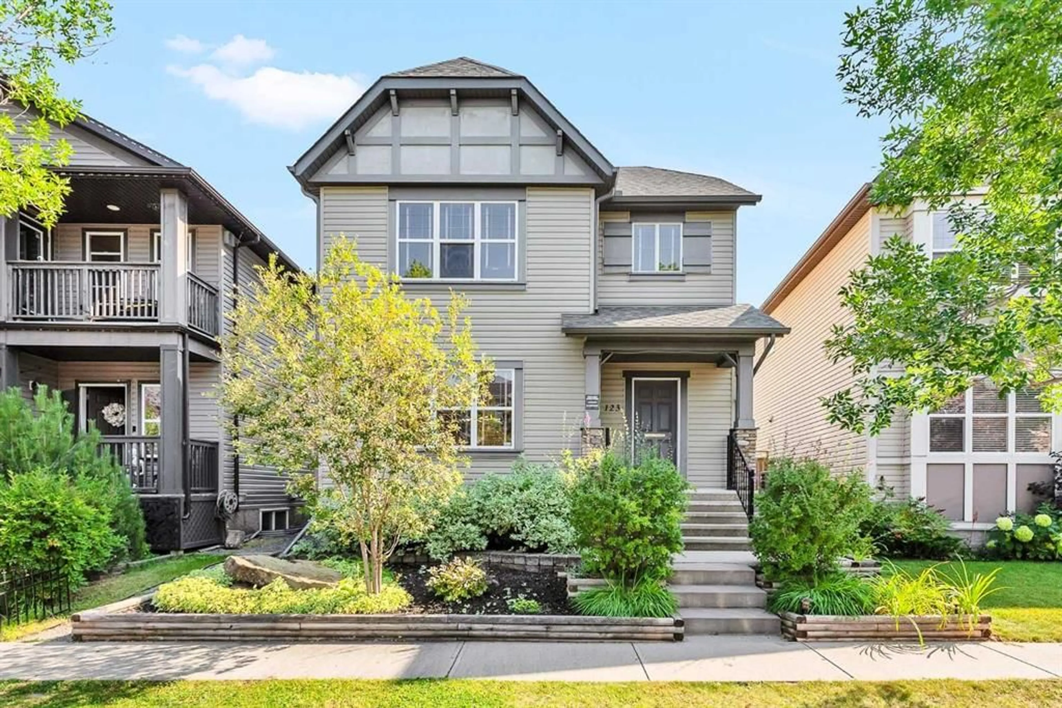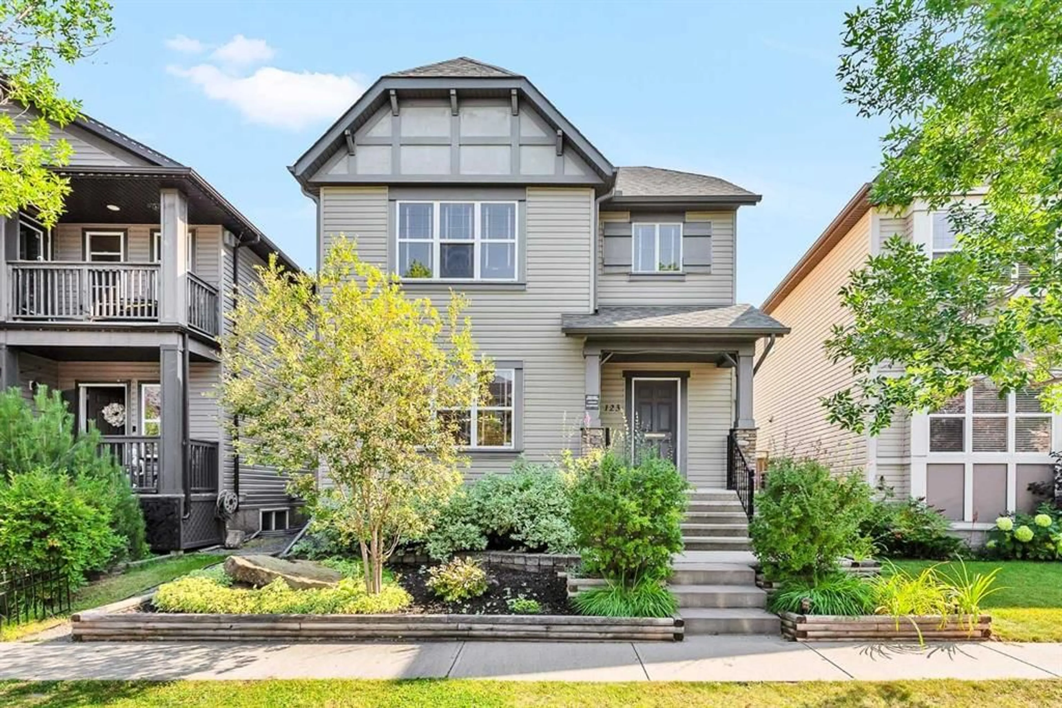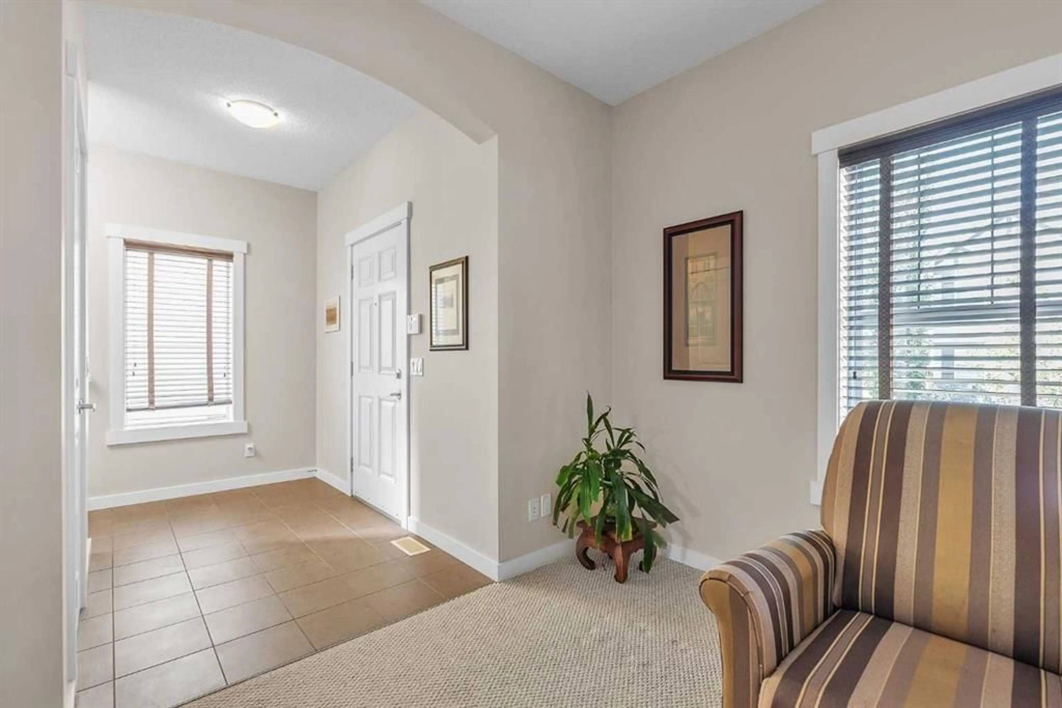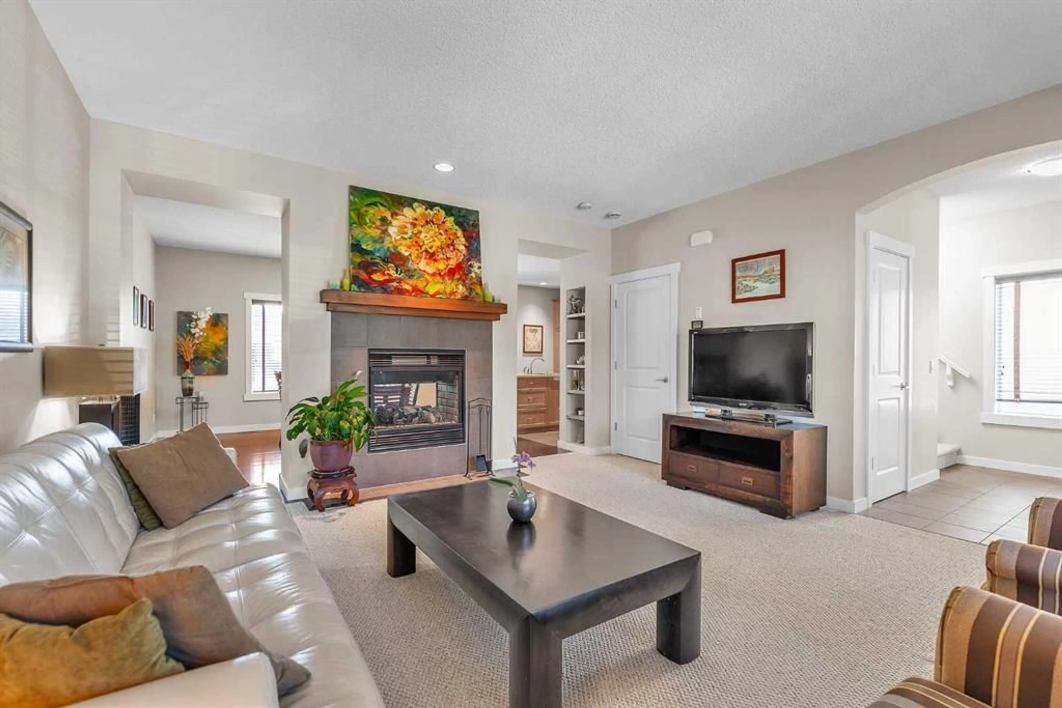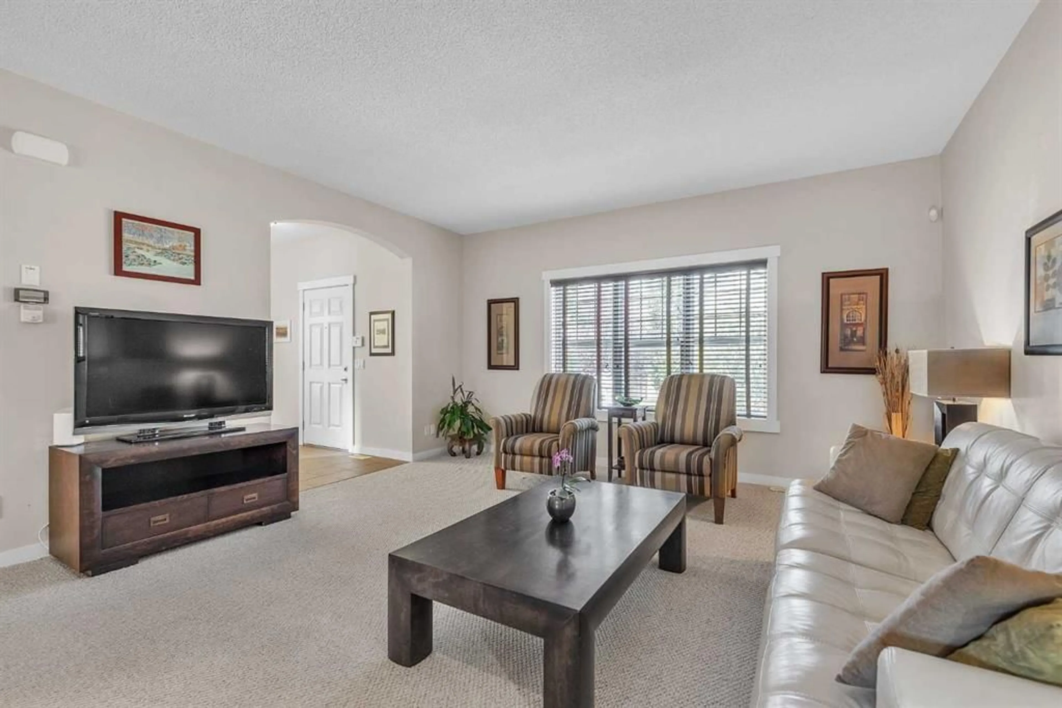123 Elgin Terr, Calgary, Alberta T2Z 0H6
Contact us about this property
Highlights
Estimated valueThis is the price Wahi expects this property to sell for.
The calculation is powered by our Instant Home Value Estimate, which uses current market and property price trends to estimate your home’s value with a 90% accuracy rate.Not available
Price/Sqft$360/sqft
Monthly cost
Open Calculator
Description
Welcome to this meticulously-maintained and thoughtfully upgraded two-storey custom designed home. Construction started in 2007 (Completed and occupied in 2009), this is a one-of-a-kind home. You won't see another like it in McKenzie Towne. Offering almost 2400 sq. ft. of developed living space on 3 levels. This home offers room and flexibility for new owners. Inside you are greeted with warm tones and 8' high ceilings. The inviting living area is complemented by a showpiece 2-way fireplace. The heart of the home is the kitchen with solid wood cabinetry, quartz counters, gas stove, and a generous island to make cooking and entertaining a breeze. Upstairs you will find 3 large bedrooms, including a spacious primary with a 5pc ensuite and enviable walk in closet! Another outstanding feature is upstairs laundry which is not very common in the area. The fully finished basement includes a 2pc bathroom with roughed-in plumbing for a shower and space to easily add a 4th bedroom if desired. A second gas fireplace, low maintenance laminate flooring and built-in dry bar make this basement a perfect retreat for relaxing or entertaining. Step outside and this property truly shines!! Stunning landscaping, fruit trees, and a beautiful deck with pergola create a serene outdoor retreat perfect for gatherings and relaxing in the evening. A double-detached garage, gravel pad, and a paved alley complete the backyard. Located on a quiet street just steps from a playground and surrounded by friendly neighbours, you'll enjoy award winning McKenzie Towne's Elgin Pond, parks, pathways, Prestwick's water park, Towne Hall, schools, High Street and 130th Ave shopping, plus easy access to all major roadways. This home is priced competitively for today's market and ready for new owners. Come see why it stands out!
Property Details
Interior
Features
Main Floor
Foyer
31`6" x 17`1"Living Room
52`10" x 50`10"Kitchen
43`4" x 39`4"Dining Room
36`5" x 38`9"Exterior
Features
Parking
Garage spaces 2
Garage type -
Other parking spaces 0
Total parking spaces 2
Property History
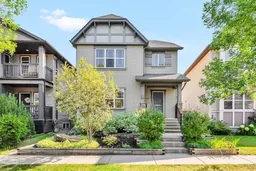 36
36
