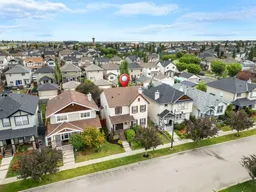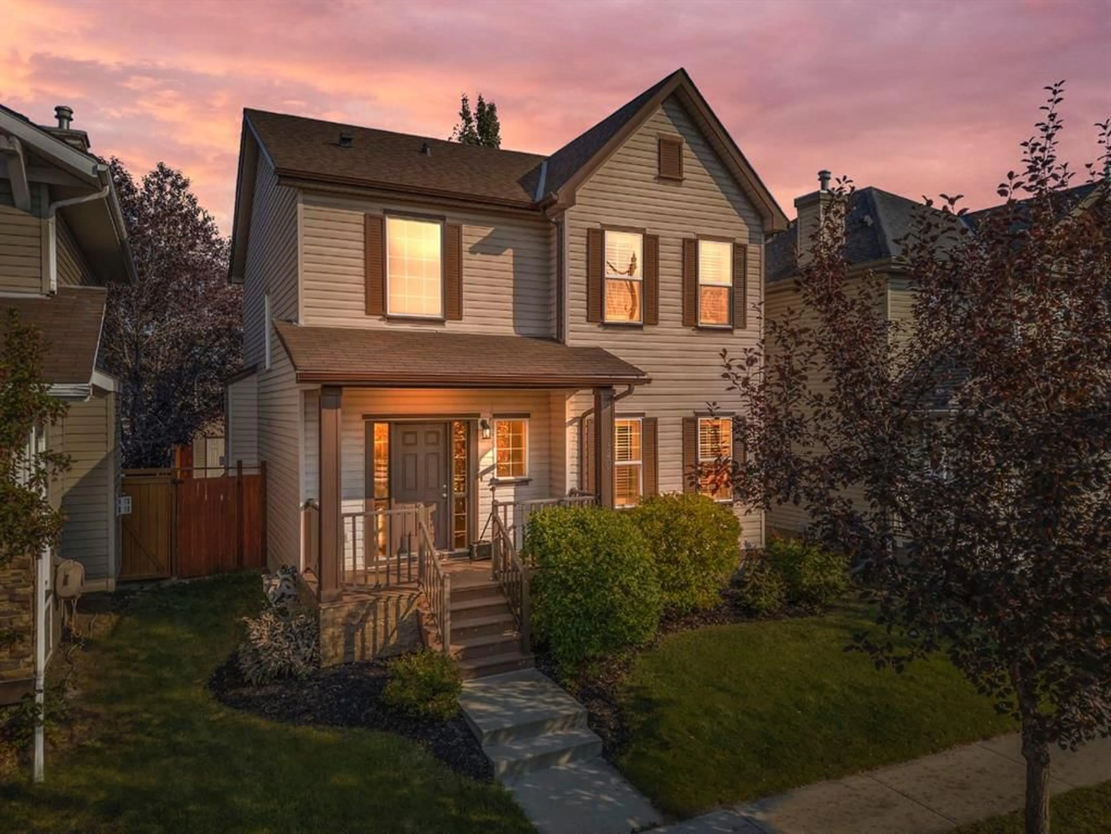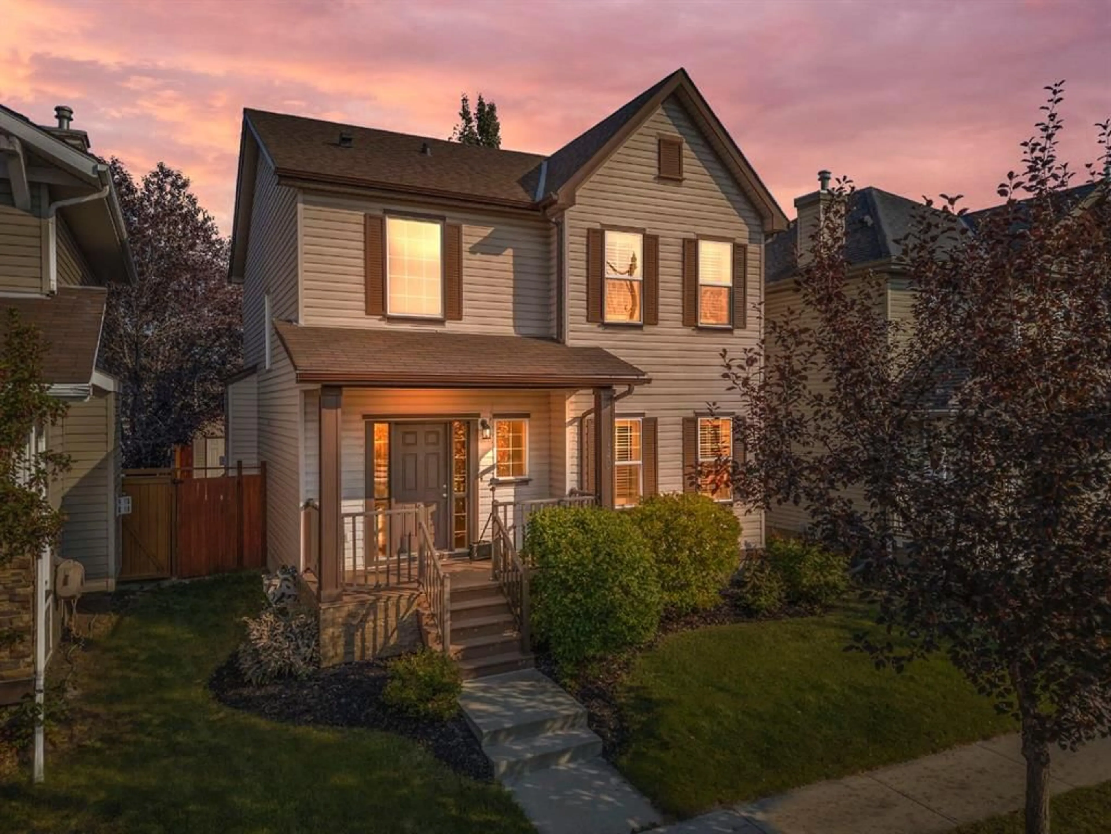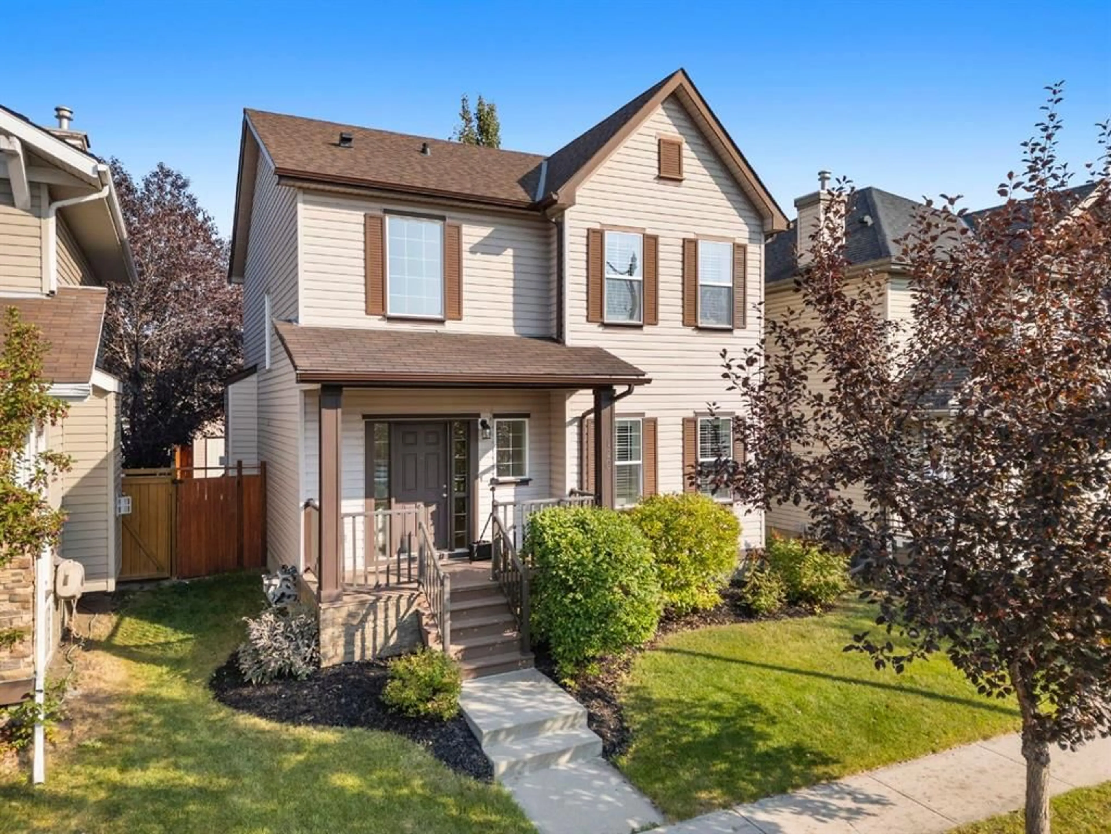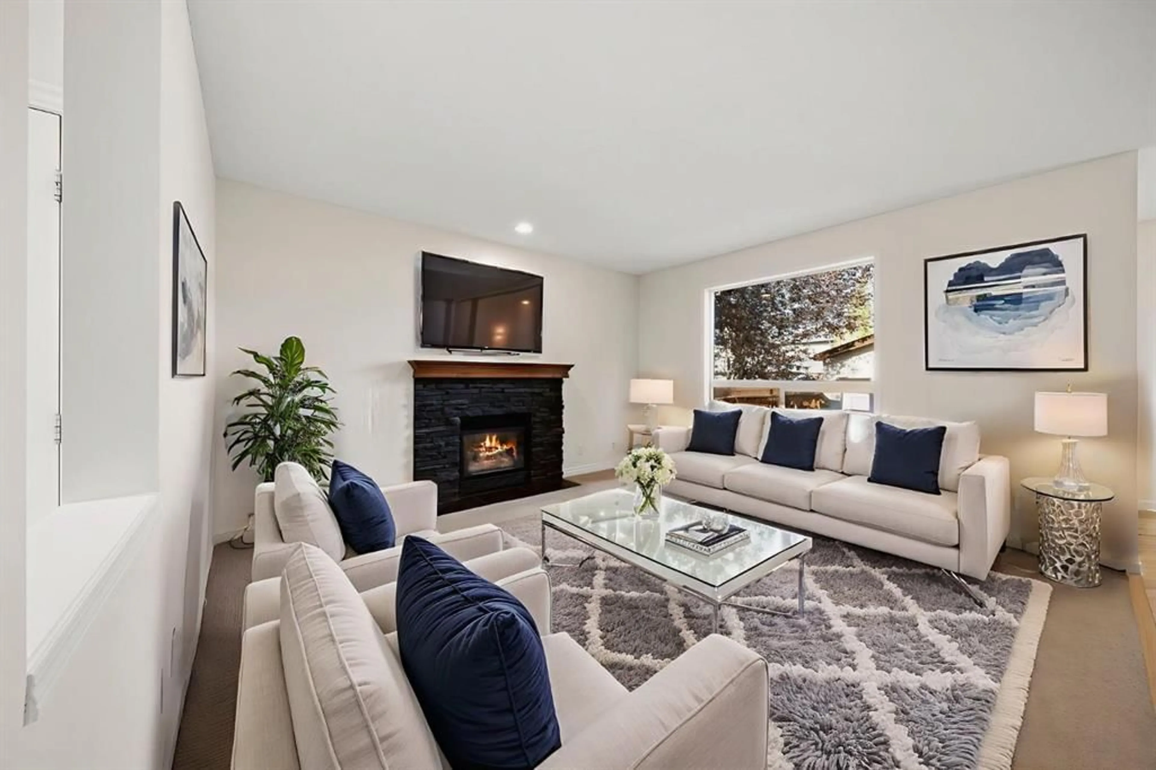120 Prestwick Pt, Calgary, Alberta T2Z 4K7
Contact us about this property
Highlights
Estimated valueThis is the price Wahi expects this property to sell for.
The calculation is powered by our Instant Home Value Estimate, which uses current market and property price trends to estimate your home’s value with a 90% accuracy rate.Not available
Price/Sqft$363/sqft
Monthly cost
Open Calculator
Description
(**CLICK on 3D ICON and MOVIE REEL ICON ABOVE FOR VIRTUAL TOURS**) IMMACULATE 2-STOREY FAMILY HOME in McKenzie Towne with 3+1 bedrooms, 3.5 baths and OVER 2,500 SQ.FT. OF LIVING SPACE including the PROFESSIONALLY DEVELOPED BASEMENT. The main floor features an open concept design with soaring 9 foot ceilings, spacious office/flex room, hardwood floors and a well appointed kitchen offering stained maple cabinetry, striking granite countertops, sleek subway tile backsplash, a stylish granite waterfall counter edge, along with stainless steel appliances. Upstairs the Master retreat features a walk-in closet and spa-like ensuite with a soaker tub and stand-up shower. This is complemented by two more bright bedrooms and a full bath. Recent upgrades include a brand-new roof on the house and garage, fresh paint throughout, and a PROFESSIONALLY FINISHED BASEMENT WITH A REC ROOM, BEDROOM AND 3-PIECE BATH with glass shower. Large windows, excellent finishing, and custom lighting make this lower level feel bright and airy. Spend summer/fall afternoons and evenings on the expansive back deck, perfect for BBQs and entertaining in the tastefully landscaped back yard....or start your day with a coffee in the morning sun on the refinished composite front porch. The oversized garage allows for a tool work space and plenty of extra storage as it conveniently backs onto a spacious paved alley. Located on a Quiet cul-de-sac, close to schools, parks, and shopping just steps from the charming High Street of Prestwick Village or the amenities of 130th avenue stores. Completely TURN KEY and move-in ready! You will not beat this value in South Calgary.
Property Details
Interior
Features
Main Floor
Foyer
9`4" x 5`3"Office
13`0" x 9`0"Living Room
13`11" x 15`3"Kitchen
12`7" x 14`0"Exterior
Features
Parking
Garage spaces 2
Garage type -
Other parking spaces 0
Total parking spaces 2
Property History
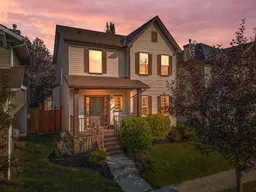 33
33