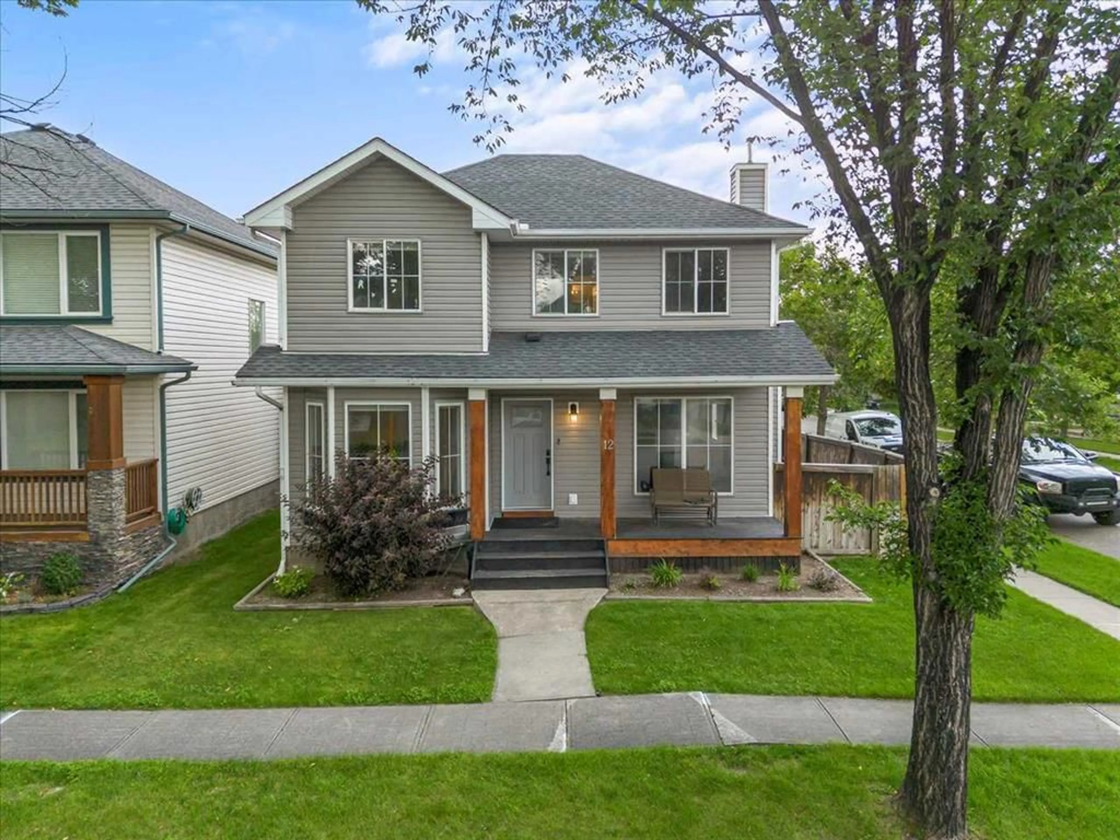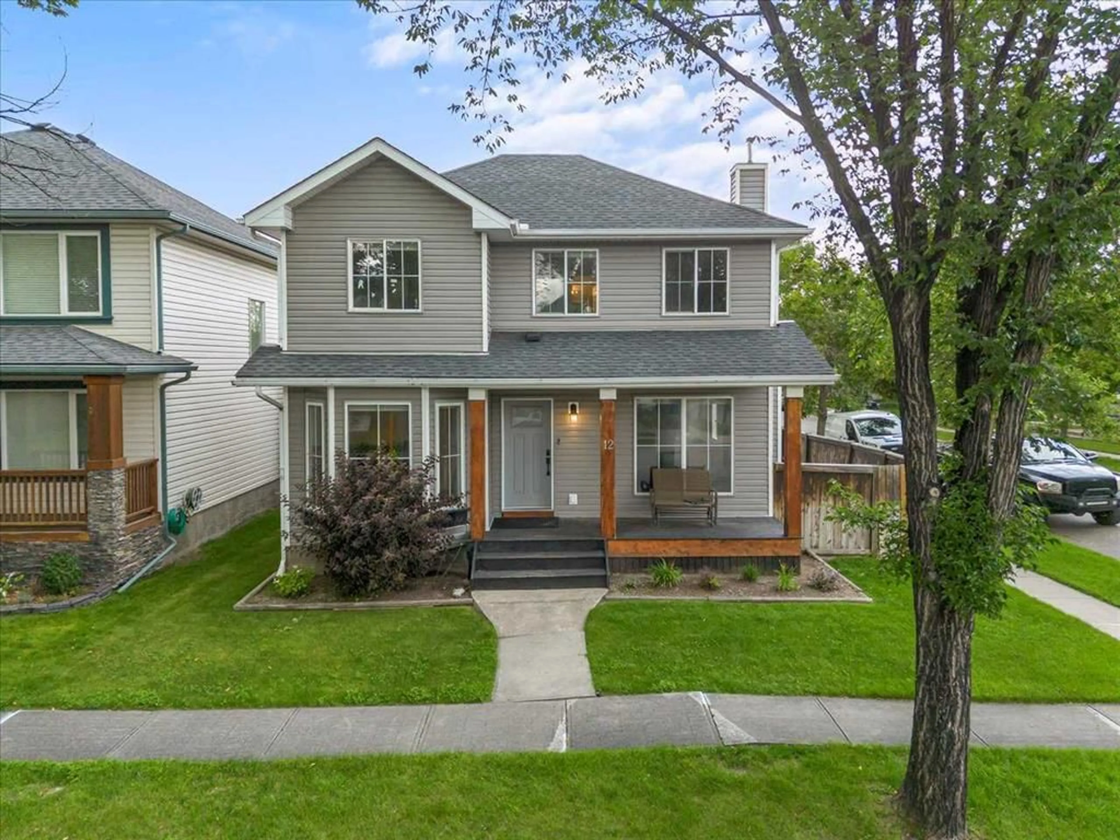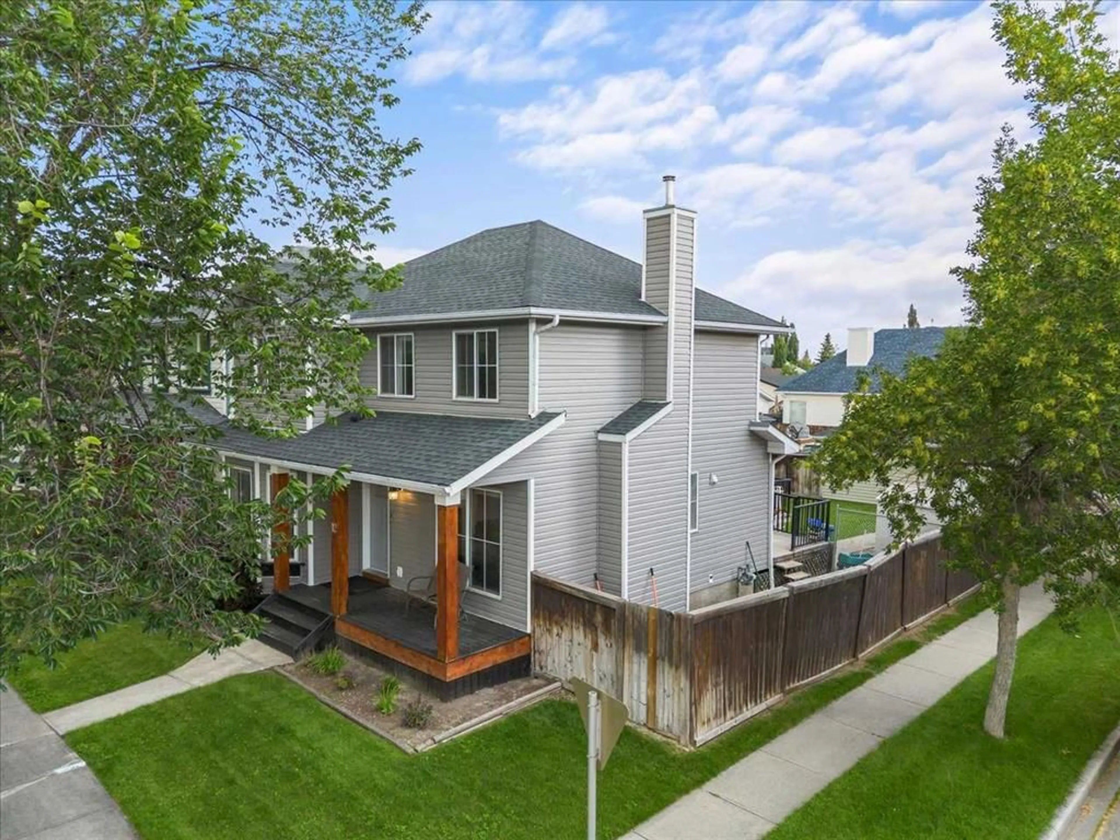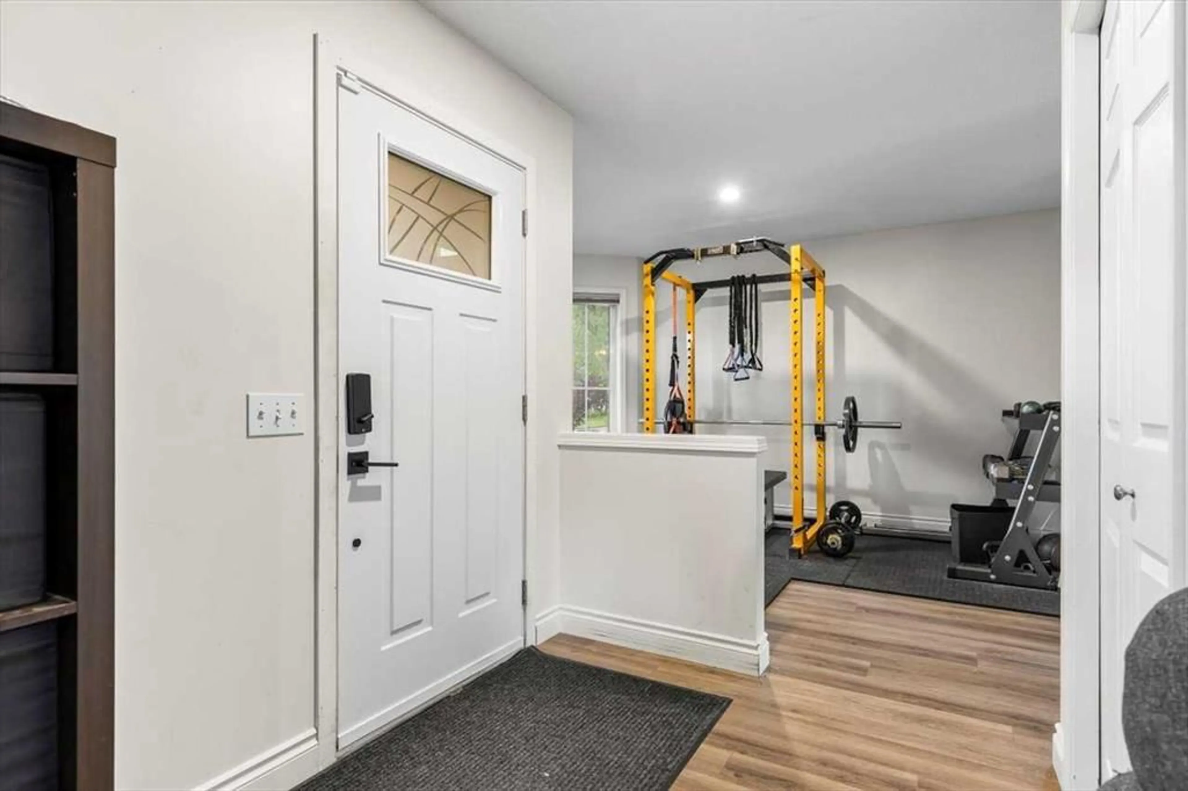12 Inverness Blvd, Calgary, Alberta T2Z 2W6
Contact us about this property
Highlights
Estimated valueThis is the price Wahi expects this property to sell for.
The calculation is powered by our Instant Home Value Estimate, which uses current market and property price trends to estimate your home’s value with a 90% accuracy rate.Not available
Price/Sqft$362/sqft
Monthly cost
Open Calculator
Description
Open house this Saturday Aug 16 from 12-2! Welcome to this stunning 4-bedroom, 3.5-bathroom air conditioned home in a highly desirable location. Situated on a 5000 square foot corner lot in one of the most sought-after neighborhoods! Immediately you will notice a brand new siding on this stunning home! This fully finished property offers 2,300 sq. ft. of spacious living space, providing plenty of room for family living. A den on the main level is perfect for a home office or quiet study space. The inviting living room features a cozy fireplace, perfect for relaxing on chilly evenings. The newer roof and underground sprinklers ensure peace of mind with easy maintenance. Upstairs, you'll find 3 generously sized bedrooms, while the professionally finished basement offers an additional bedroom, full bathroom and a large recreation/family room—ideal for entertaining or creating your own private retreat. The basement features an egress window that allows natural light to fill the space, adding to its appeal. This home is also equipped with a newer hot water tank and furnace, ensuring comfort and energy efficiency. The open-concept kitchen is a true highlight, featuring stainless steel appliances, a double sink, a large pantry, and abundant cabinetry for all your storage needs. The kitchen seamlessly flows into the deck, accessible through a large door—perfect for relaxing or entertaining outdoors. The light, airy atmosphere throughout is enhanced by soft pastel-colored walls, creating a warm and tranquil environment. Conveniently located near McKenzie Lake, this home is just a short walk to a charming gazebo park, high street shops, a gym, and a variety of restaurants. Plus, a local school is just a stone's throw away, making this an ideal location for families. Don’t forget about the separate dog run in the back yard! Book your showing today!
Property Details
Interior
Features
Main Floor
2pc Bathroom
3`5" x 7`1"Den
10`11" x 12`11"Dining Room
7`7" x 12`4"Kitchen
10`11" x 13`7"Exterior
Features
Parking
Garage spaces 2
Garage type -
Other parking spaces 1
Total parking spaces 3
Property History
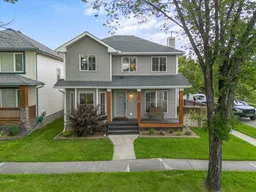 46
46
