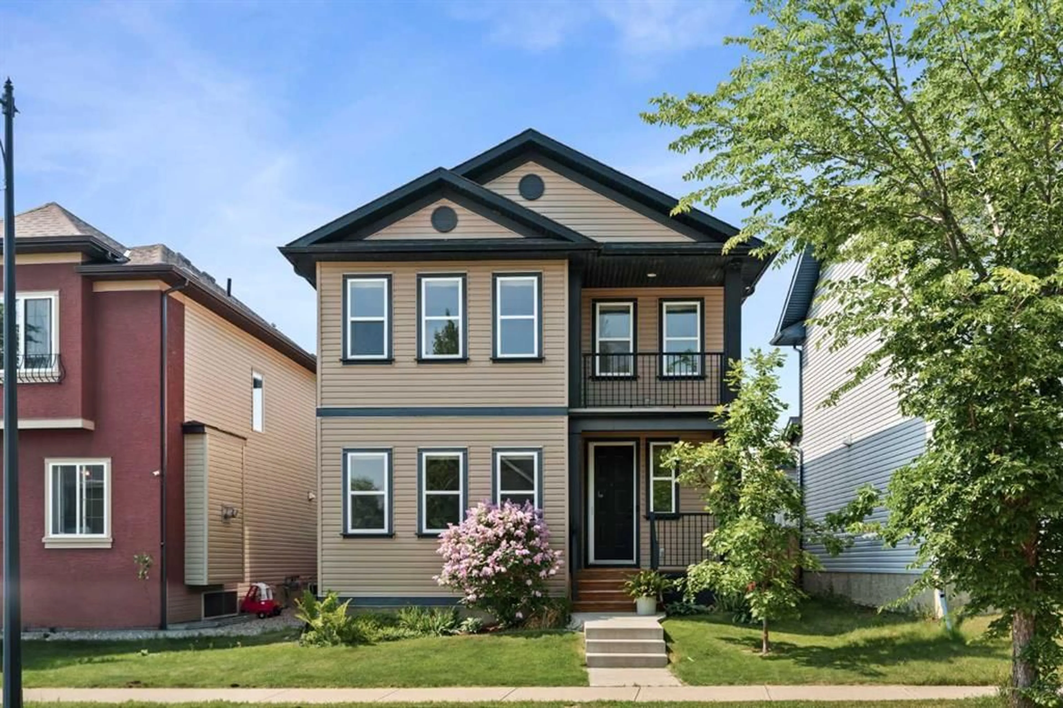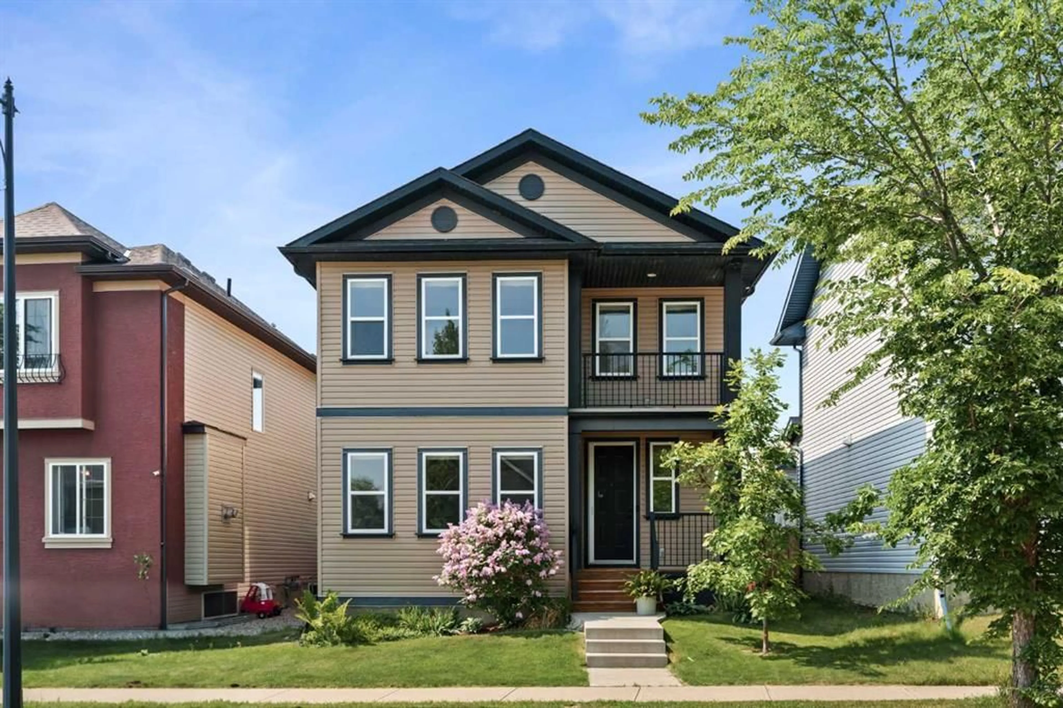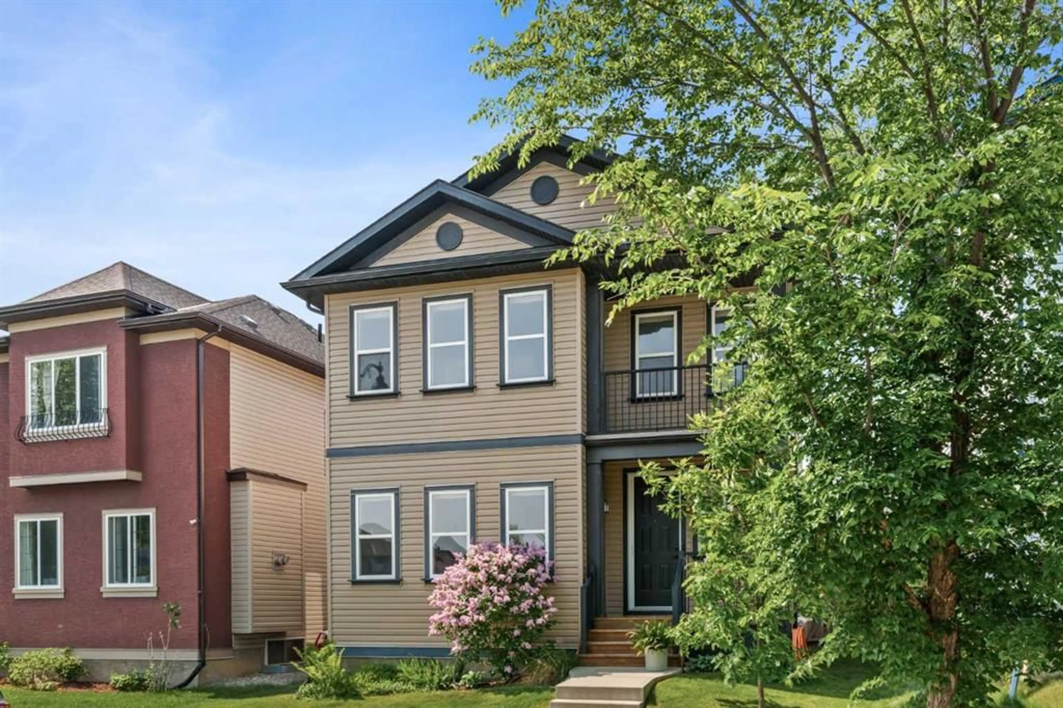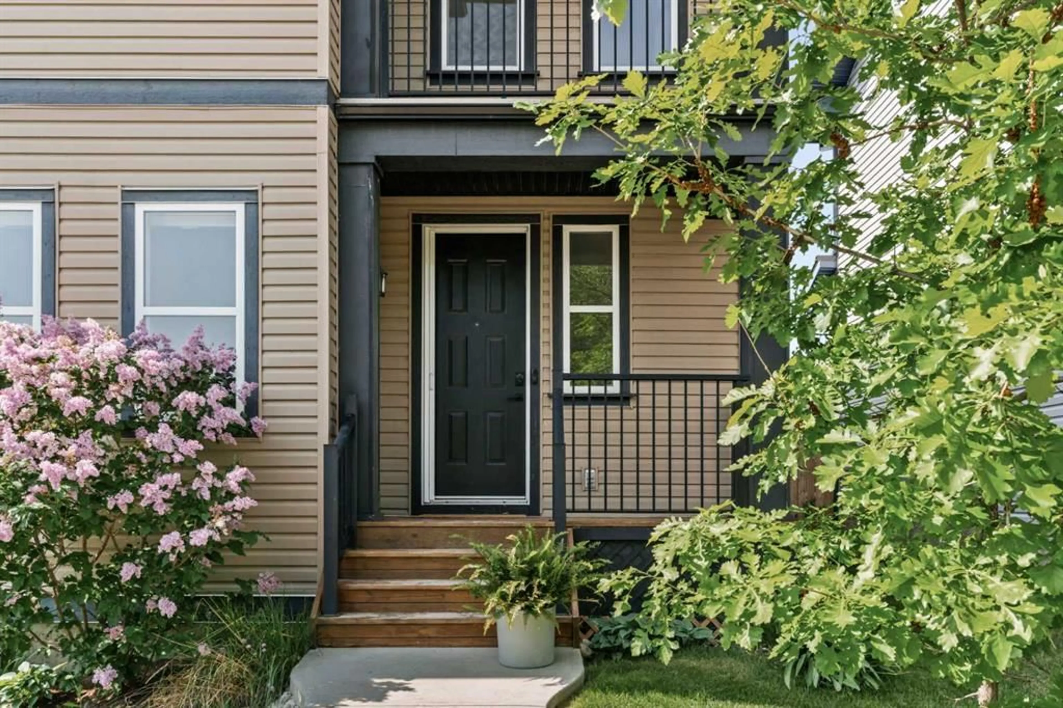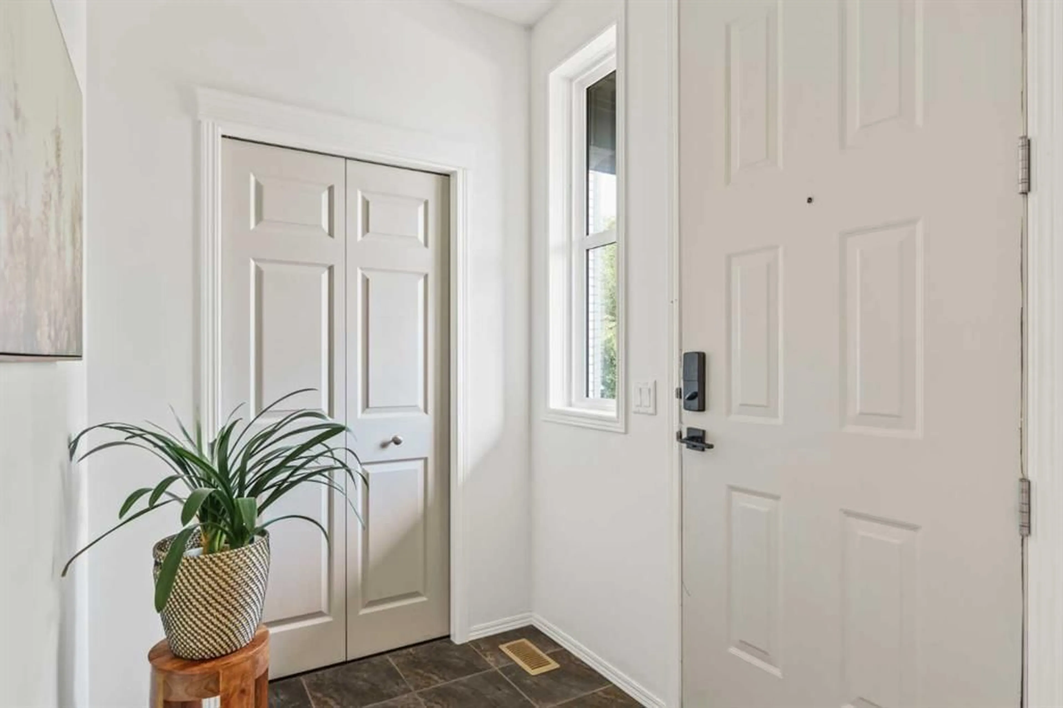119 Elgin Meadows Way, Calgary, Alberta T2Z 0G2
Contact us about this property
Highlights
Estimated valueThis is the price Wahi expects this property to sell for.
The calculation is powered by our Instant Home Value Estimate, which uses current market and property price trends to estimate your home’s value with a 90% accuracy rate.Not available
Price/Sqft$326/sqft
Monthly cost
Open Calculator
Description
This beautifully maintained home in the heart of McKenzie Towne combines quality craftsmanship with everyday functionality. Situated on a 3,900 sq. ft. lot with a sunny southwest-facing backyard, the home offers over 2,000 sq. ft. of developed living space, featuring 3 bedrooms, 2.5 bathrooms, two living areas, a main-floor office, and modern updates throughout. Beautiful hardwood flooring runs through the main living area, while large front and rear windows fill the space with natural light. The open-concept layout connects the kitchen, dining, and living areas are perfect for entertaining or keeping an eye on young kids. The timeless kitchen has been recently updated with a subway tile backsplash and includes maple shaker cabinets, granite countertops, stainless steel appliances, a large island, and a corner pantry for extra storage. The spacious living room overlooks the backyard and features a gas fireplace with a tile surround. A versatile office/den, 2-piece powder room, laundry area, and rear mudroom complete the main level, providing functionality and convenience. The upper level offers 3 generously sized bedrooms and a large bonus room with direct access to a private front balcony. The expansive primary suite (14' x 14') features a recently updated 4-piece ensuite with an oversized vanity, walk-in tile shower with 10mm glass, a soaker tub, and a large walk-in closet. 2 additional bedrooms, a full bathroom, and added storage complete the upper floor. The undeveloped basement is a blank canvas with ample space for a future recreation room, fourth bedroom, and rough-in plumbing for an additional bathroom, providing both function and flexibility for future development. Outside, the southwest-facing backyard is ideal for families and entertainers, offering generous green space, mature trees for privacy, and a large deck with a gazebo, perfect for barbecues or relaxing summer evenings. If the summer heat is too much, cool down inside with central air conditioning. Pride of ownership is evident throughout, with numerous updates including recent paint and modern lighting. Located in sought-after McKenzie Towne, this move-in-ready home offers access to parks, schools, and nearby amenities, delivering exceptional value in one of Calgary’s most desirable communities.
Property Details
Interior
Features
Main Floor
Living Room
17`2" x 13`8"Kitchen
17`2" x 11`4"Dining Room
7`0" x 10`6"Office
13`1" x 14`2"Exterior
Features
Parking
Garage spaces 2
Garage type -
Other parking spaces 0
Total parking spaces 2
Property History
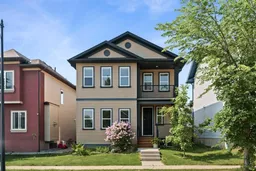 49
49
