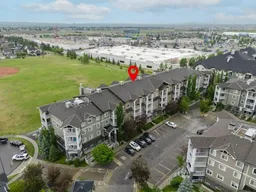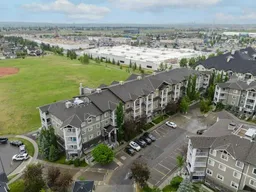Welcome to one of the most complete and stylish units in the complex! This move-in ready, upgraded 2-bedroom, 2-bathroom condo offers a rare combination of features that are hard to find all in one place: wall-mounted AC, a corner fireplace, and a titled underground parking stall making it a true full-package home. Situated on the 3rd floor with beautiful morning light, this thoughtfully designed unit features soundproof, water-resistant vinyl plank flooring in the living room, brand-new carpet in the bedrooms, and tile flooring in the kitchen and bathrooms. Freshly painted in a soft, neutral tone, it offers a bright and welcoming atmosphere throughout. The kitchen includes stainless steel appliances, granite countertops, crisp off-white cabinets, and a bonus pantry cupboard. Step onto your private balcony - ideal for morning coffee or evening relaxation. You’ll enjoy comfort year-round with central heating, wall-mounted AC, and a cozy fireplace. There's also in-suite laundry with extra shelving - great for added storage or hanging clothes.
This pet-friendly complex (with board approval) includes an assigned storage locker and is in a superb location - just steps from McKenzie Towne School, transit stations, and the shopping plaza on 130th Avenue. You're also within walking distance to parks, open fields, and walking paths - perfect for your morning jog or spending time with your pet.
With quick access to both Deerfoot and Stoney Trail, commuting anywhere in the city is effortless. Whether you're a first-time buyer, downsizer, or investor - this home checks all the boxes and is move-in ready. Opportunities like this don’t come up often - don’t miss your chance and book your showing today
Inclusions: Dishwasher,Electric Range,Microwave Hood Fan,Refrigerator,Wall/Window Air Conditioner,Washer/Dryer Stacked,Window Coverings
 25
25



