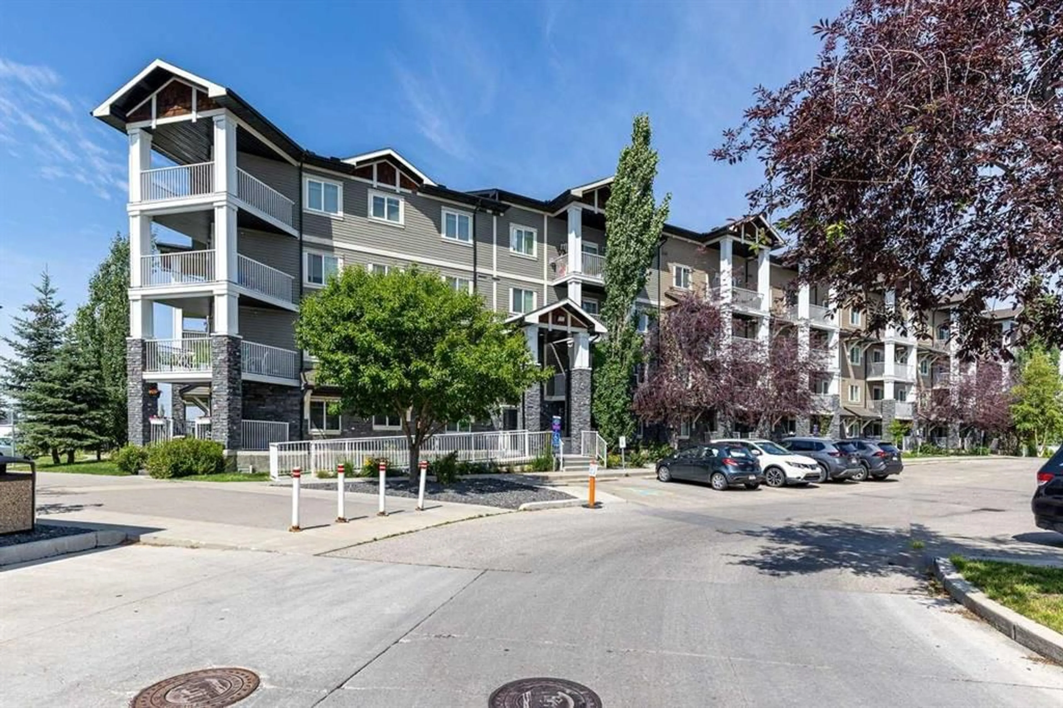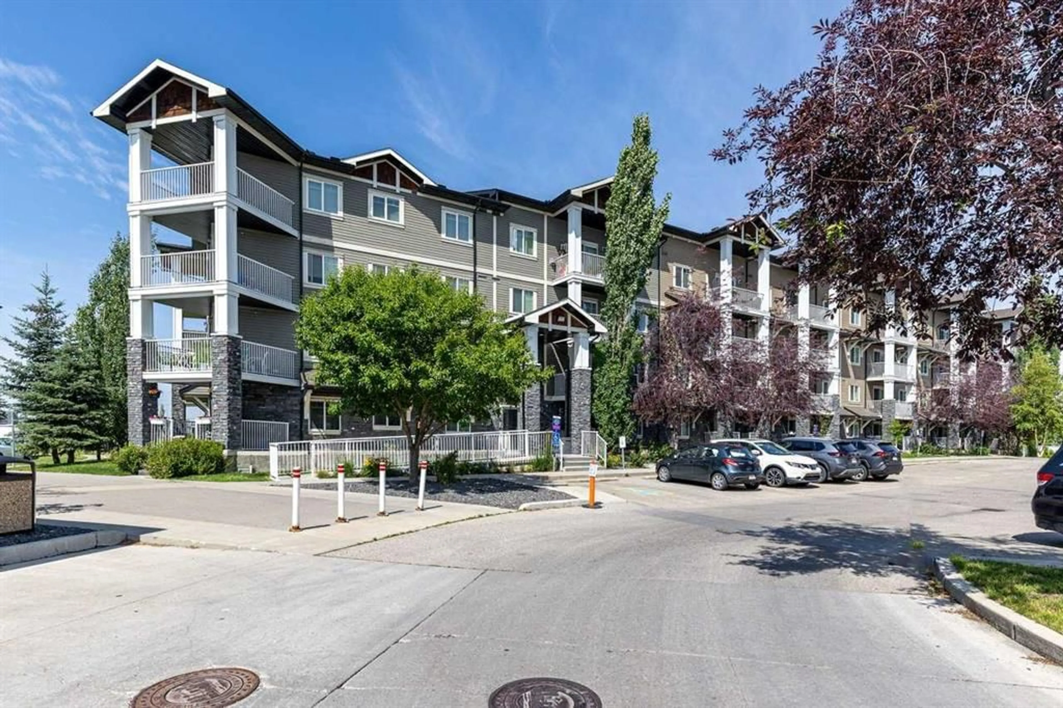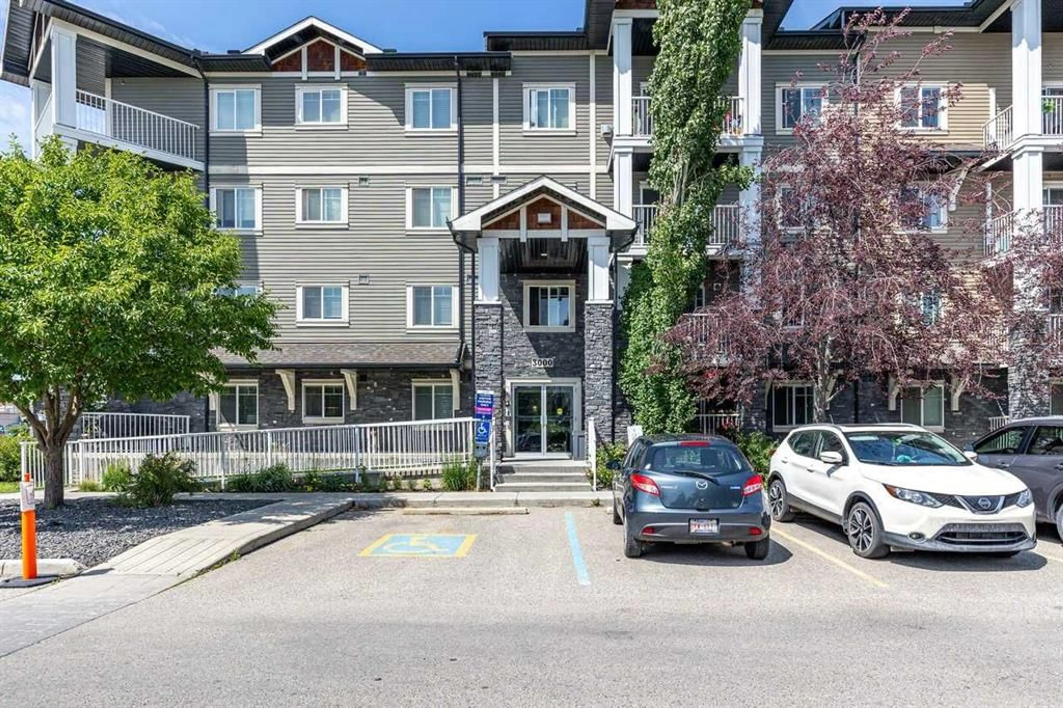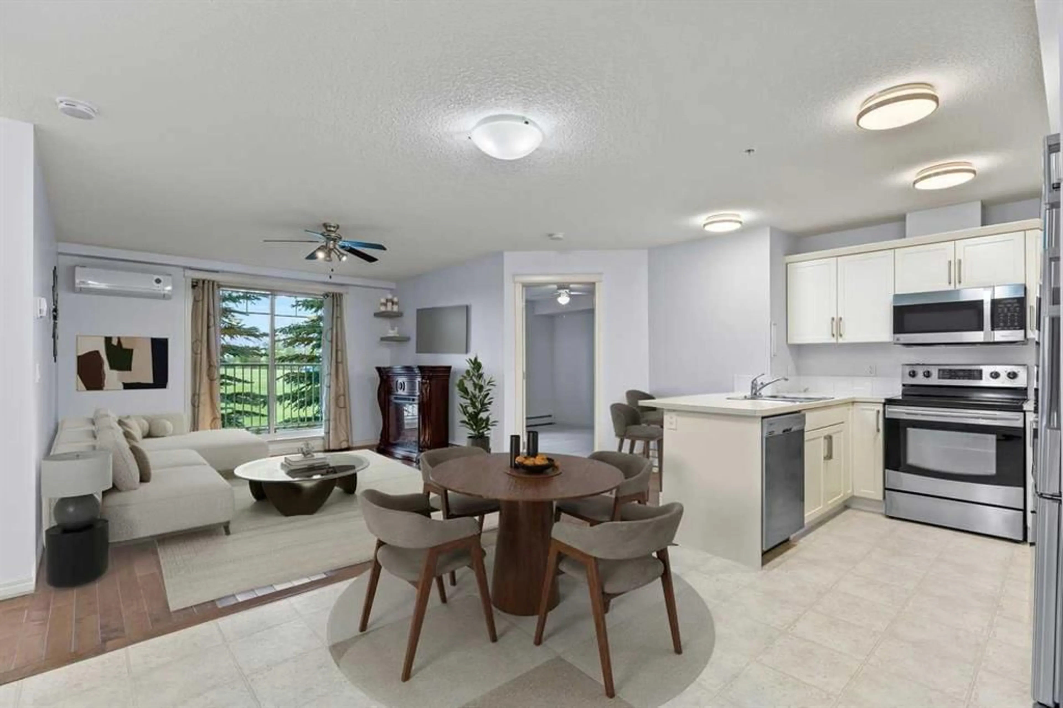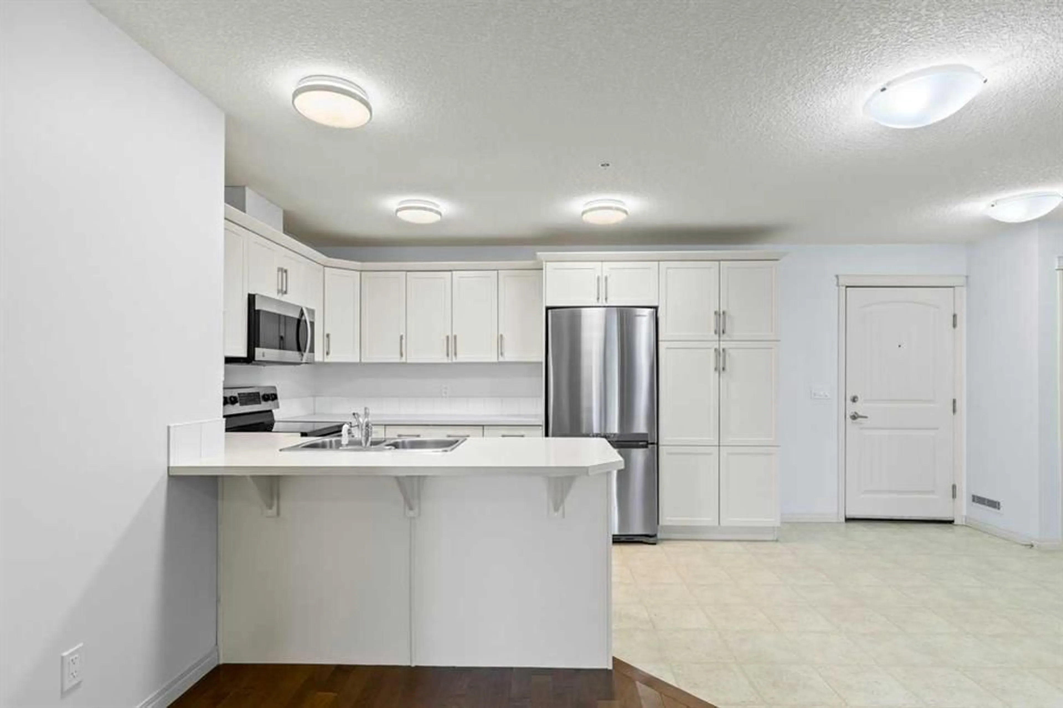115 Prestwick Villas #3114, Calgary, Alberta T2Z 0M7
Contact us about this property
Highlights
Estimated valueThis is the price Wahi expects this property to sell for.
The calculation is powered by our Instant Home Value Estimate, which uses current market and property price trends to estimate your home’s value with a 90% accuracy rate.Not available
Price/Sqft$369/sqft
Monthly cost
Open Calculator
Description
Welcome to this well maintained main-floor condo in the heart of McKenzie Towne! This spacious 2-bedroom, 2-bathroom unit offers the perfect combination of style, comfort, and convenience. Step inside to an open and airy layout with a wide entryway leading into a modern white kitchen, complete with stainless steel appliances, upgraded pantry, and a breakfast bar—ideal for both cooking and entertaining. Just off the kitchen, you'll find a large dining area and a dedicated work-from-home space for added versatility. The bright and inviting living room features well-maintained hardwood floors and opens onto a sunny west-facing deck that spans the width of the unit, offering beautiful views of green space and a gas BBQ hookup—perfect for summer evenings. The air-conditioned unit offers excellent privacy with bedrooms on opposite sides of the living space. The primary suite features a walk-in closet and a 3-piece ensuite, while the second bedroom is steps from a full 4-piece bathroom. A separate laundry room with washer and dryer adds to the practicality of the home. Additional features include titled underground parking, assigned storage locker, pet-friendly building (with board approval). Located just minutes from the shops and restaurants of 130th Avenue, schools, parks, and transit—this home truly has it all. Quick possession available. Don’t miss your chance to make this exceptional home yours!
Property Details
Interior
Features
Main Floor
3pc Ensuite bath
8`1" x 5`0"4pc Bathroom
7`11" x 5`0"Bedroom
10`10" x 10`0"Dining Room
10`5" x 9`7"Exterior
Features
Parking
Garage spaces -
Garage type -
Total parking spaces 1
Condo Details
Amenities
Elevator(s), Gazebo, Parking
Inclusions
Property History
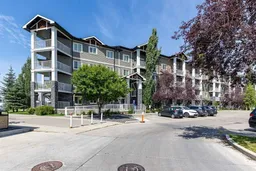 31
31
