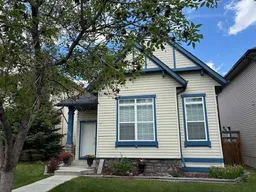One of the best priced single family homes in McKenzie Towne.....Welcome to this beautiful, fully developed 3 level split, backing onto a play ground and school, in the community of McKenzie Towne. This home offers great curb appeal, is move in ready and quick possession is available. Features of the home include large bright living room with high ceilings, nice kitchen with stainless appliances, plenty of cupboard, counter space and breakfast bar. The formal eating area over looks back yard and has door to side deck for barbeque. Master bedroom offers walk-in closet and 4 pc. ensuite. Main 4 pc. bathroom, 2 additional bedrooms (one presently begin used as a den) The lower developed level includes large rec room, 3 pc. bathroom, laundry area and lots of storage space. A 4th bedroom could be easily made. This home offers laminate floors thru out. Roof on home is 4 yrs old and garage has a new roof. The yard is fully landscaped and fenced. The back yard is relatively maintenance free with pattern stamped patio and large shed. The 26x26 double heated garage is a mechanics delight. The alley is paved. Home is close to all amenities. 106 Elgin Way SE
Inclusions: Dishwasher,Electric Stove,Refrigerator,Window Coverings
 39
39


