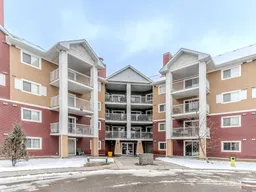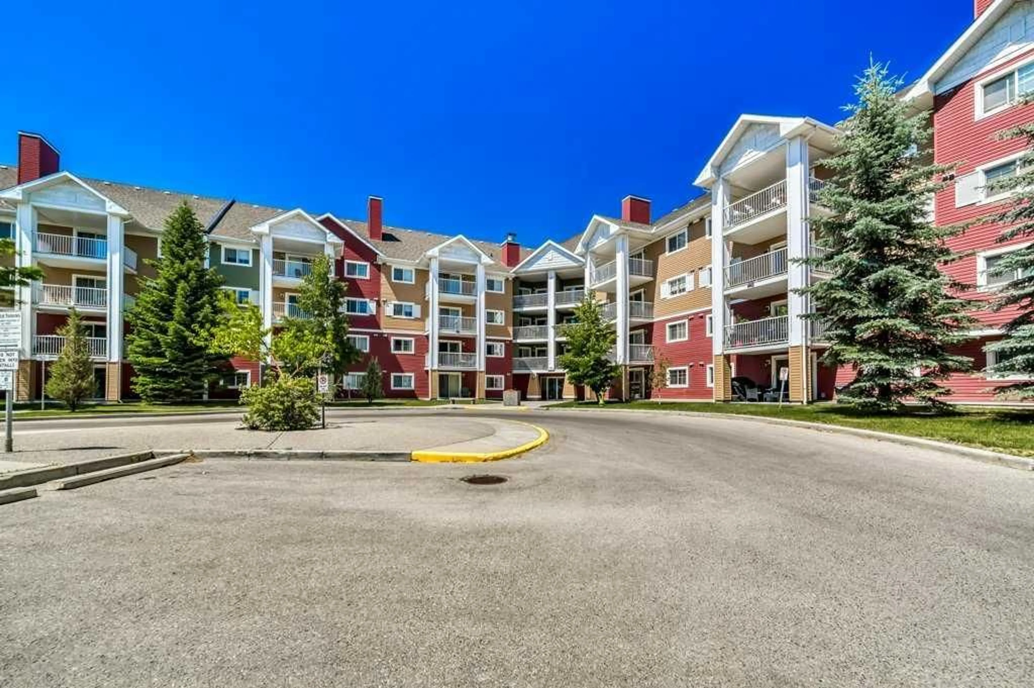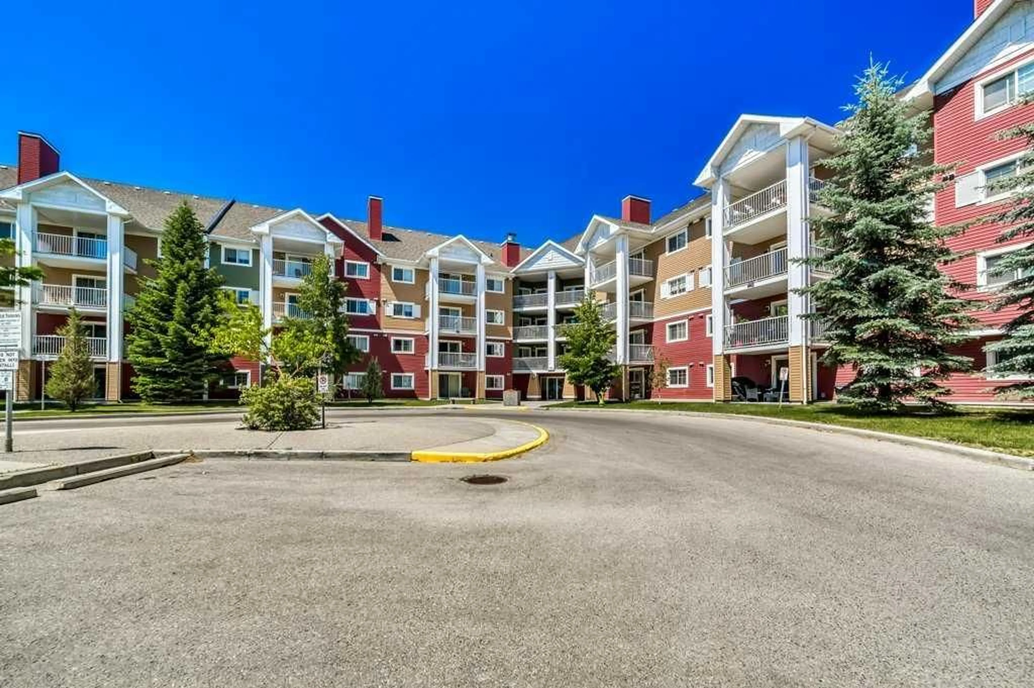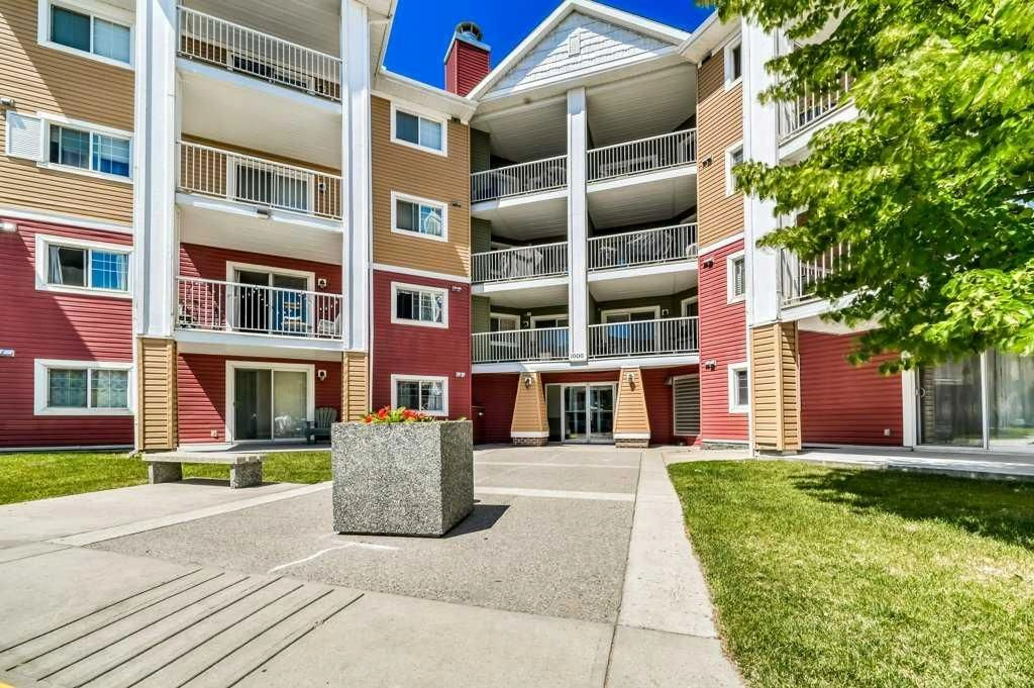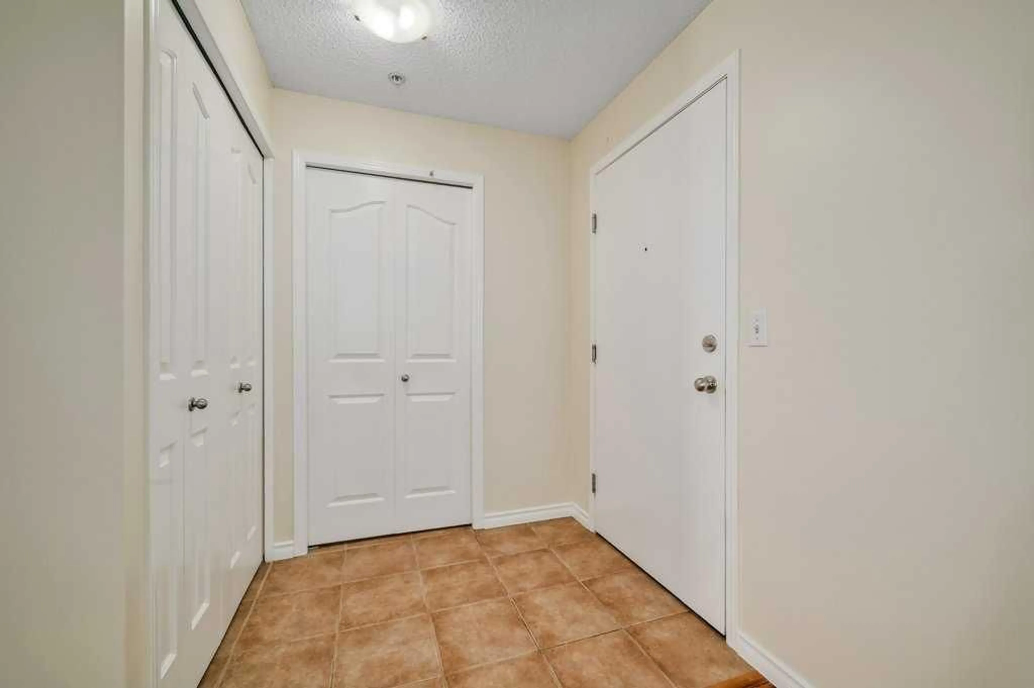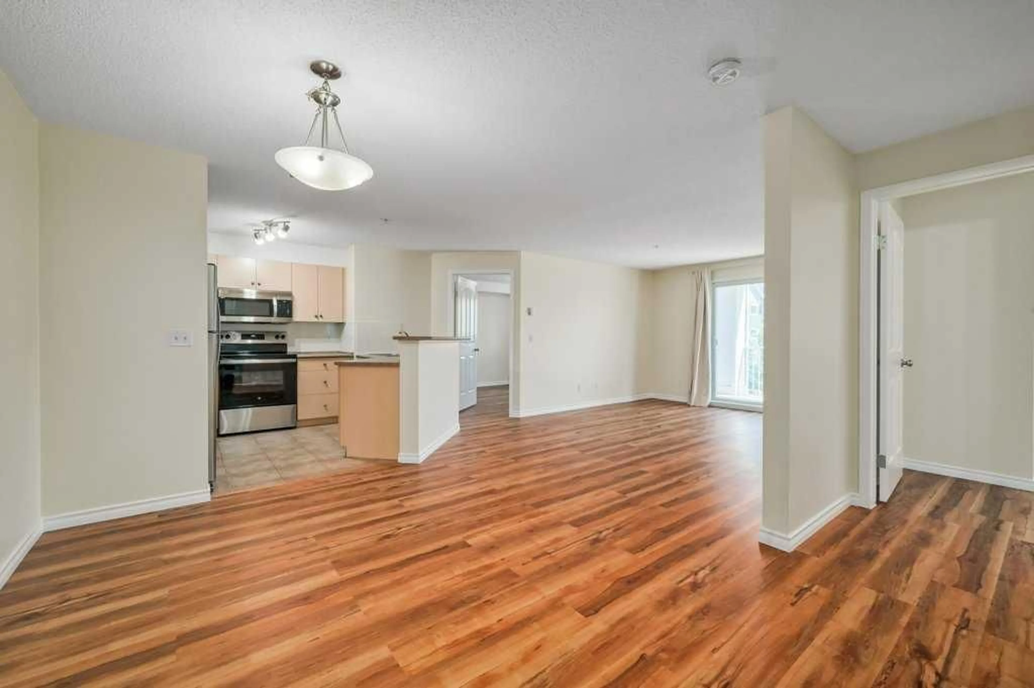10 Prestwick Bay #1319, Calgary, Alberta T2Z 0E6
Contact us about this property
Highlights
Estimated valueThis is the price Wahi expects this property to sell for.
The calculation is powered by our Instant Home Value Estimate, which uses current market and property price trends to estimate your home’s value with a 90% accuracy rate.Not available
Price/Sqft$333/sqft
Monthly cost
Open Calculator
Description
| LOWEST PRICED 2 BED 2 BATH IN COMPLEX + FULLY RENOVATED | BRIGHT & OPEN 2 BEDROOM + 2 FULL BATH CONDO in the desirable community of McKenzie Towne! ALL UTILITIES INCLUDED in Condo Fee + Recently UPGRADED with new LVP, Paint, Baseboards, Toilets, Blinds/Drapes, Kitchen Faucet, Stove + Microwave hoodfan! 840+ sqft condo with bright kitchen, ss appliances, raised breakfast bar + nook area. Huge central living room with sliding patio doors, leading to spacious + private covered balcony, perfect for a morning COFFEE or evening BBQ. Good sized primary bedroom with walk-through closet + 4 pc ensuite. 2nd bedroom, 4 pc bath + Laundry + Storage Room. Enjoy HEATED underground parking + great access to transit with 117 Express Bus nearby, Deerfoot + Stoney Trail. Just steps away to playground, shopping, restaurants + schools. Please note: dogs are not allowed as per board regulations. Exceptional Value!
Property Details
Interior
Features
Main Floor
Living Room
16`5" x 15`2"Kitchen
10`3" x 8`8"Dining Room
10`2" x 12`4"Bedroom - Primary
12`1" x 10`9"Exterior
Features
Parking
Garage spaces -
Garage type -
Total parking spaces 1
Condo Details
Amenities
Elevator(s), Secured Parking, Trash, Visitor Parking
Inclusions
Property History
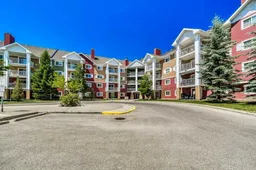 17
17