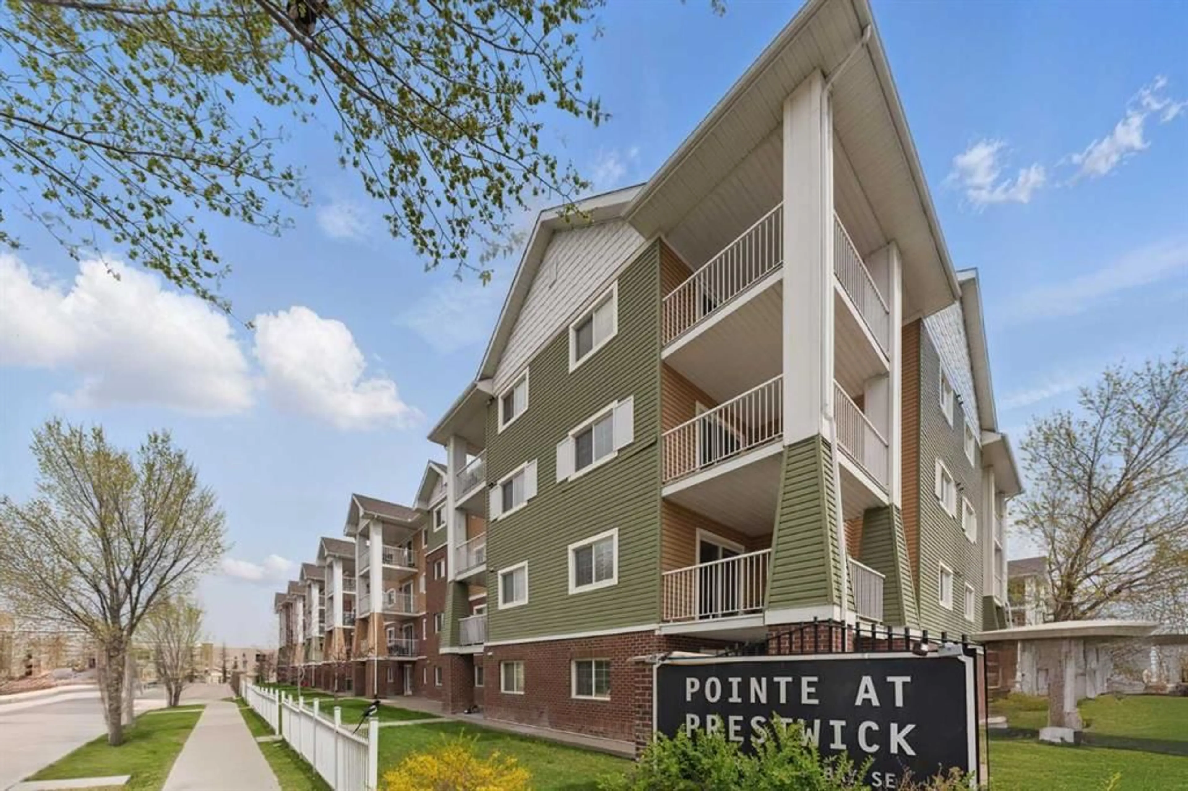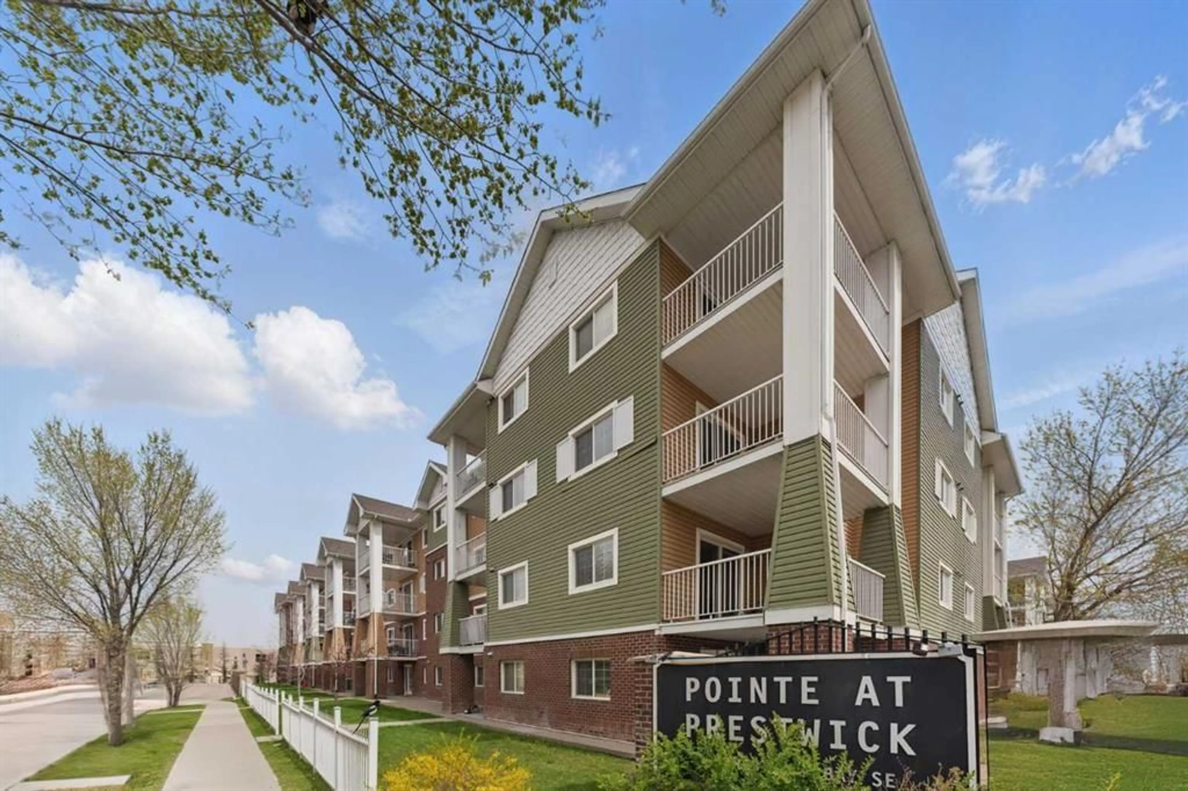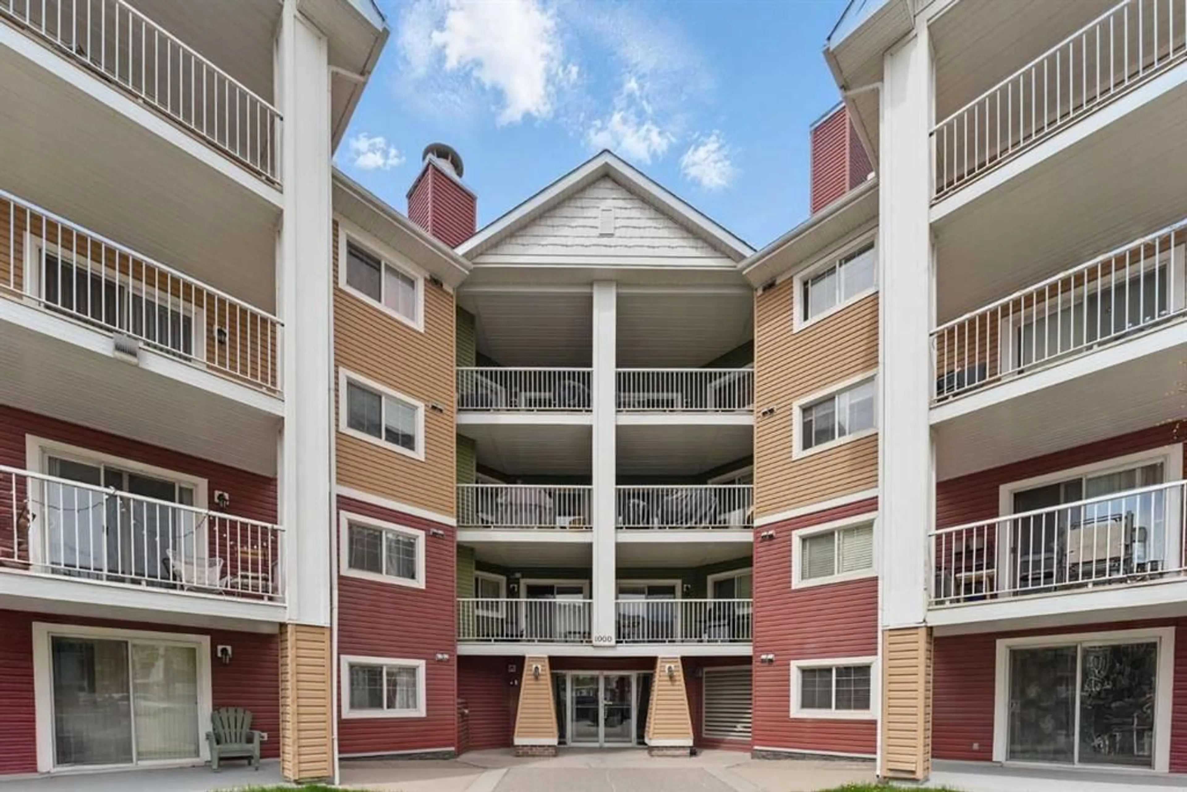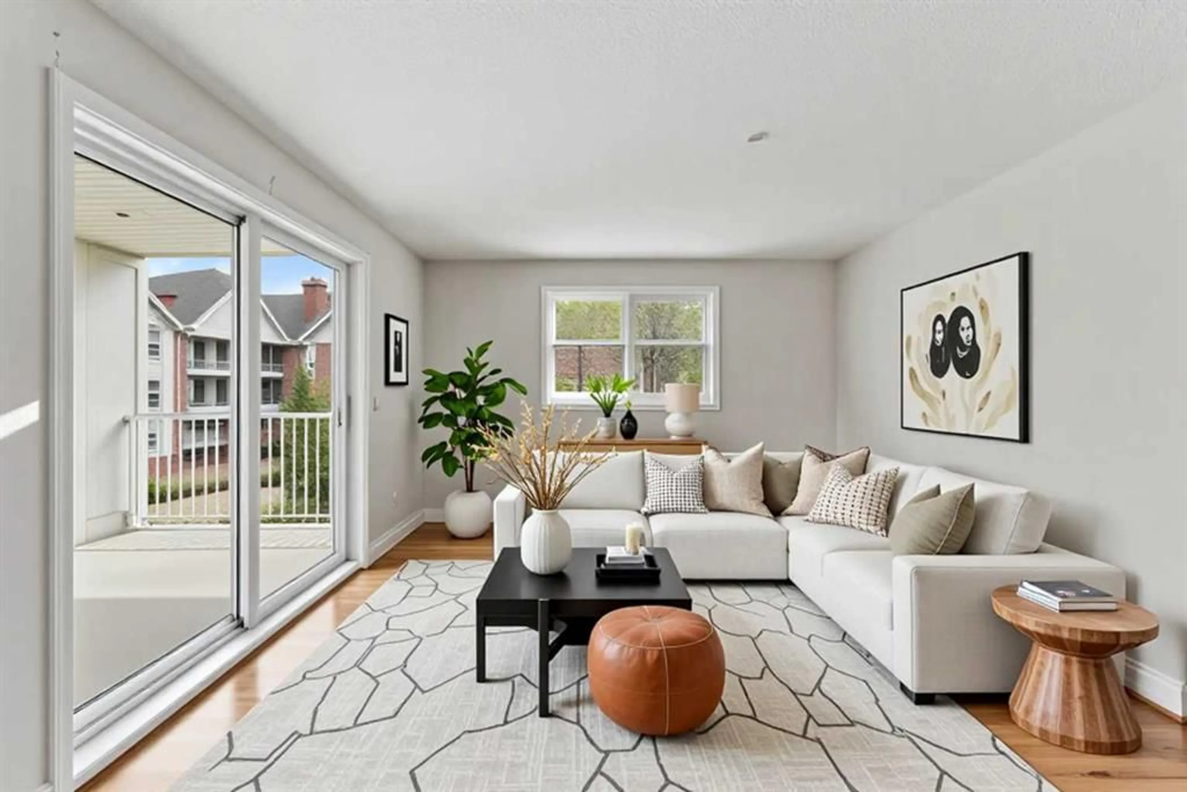10 Prestwick Bay #1301, Calgary, Alberta T2Z 0E6
Contact us about this property
Highlights
Estimated ValueThis is the price Wahi expects this property to sell for.
The calculation is powered by our Instant Home Value Estimate, which uses current market and property price trends to estimate your home’s value with a 90% accuracy rate.Not available
Price/Sqft$337/sqft
Est. Mortgage$1,434/mo
Maintenance fees$537/mo
Tax Amount (2024)$1,589/yr
Days On Market14 hours
Description
This large corner unit includes 2 PARKING STALLS and a titled STORAGE LOCKER! Welcome to this bright and spacious 2-bedroom, 2-bathroom CORNER UNIT in the heart of McKenzie Towne! With 989 sq/ft of thoughtfully designed living space, this beautifully maintained home offers comfort, convenience, and functionality. Step inside to find vinyl plank flooring throughout and a bright open-concept layout. The kitchen features GRANITE COUNTERTOPS, a breakfast bar, and ample cabinet space, perfect for cooking and entertaining. The large living and dining areas are flooded with natural light thanks to extra windows from this corner location. The primary bedroom is a true retreat, offering dual closets and a private 4-piece ensuite. A second spacious bedroom and a full 4-piece bathroom make it ideal for roommates, guests, or a small family. The entry flex space is a fantastic bonus, perfect for extra storage or a computer room. You’ll also love the in-unit laundry and generous storage throughout. Enjoy your morning coffee or evening wine on the LARGE PRIVATE BALCONY, with plenty of room for outdoor furniture. The unit comes with TWO parking stalls; one titled underground and one surface stall, as well as a titled storage locker. Located in McKenzie Towne, you're just steps from High Street and South Trail Crossing, where you’ll find charming shops, restaurants, cafés, and services. Enjoy a walkable lifestyle with Prestwick Common Park, playgrounds, and pathways nearby. Families will love the close proximity to McKenzie Towne School, St. Albert the Great, and quick access to Deerfoot and Stoney Trail for commuting. This is a rare opportunity to own a well-appointed corner unit in a vibrant, established community—book your showing today!
Property Details
Interior
Features
Main Floor
4pc Bathroom
5`1" x 7`4"4pc Ensuite bath
5`0" x 7`2"Bedroom
10`4" x 11`11"Dining Room
11`11" x 11`10"Exterior
Features
Parking
Garage spaces -
Garage type -
Total parking spaces 2
Condo Details
Amenities
Bicycle Storage, Elevator(s), Parking, Secured Parking, Snow Removal, Trash
Inclusions
Property History
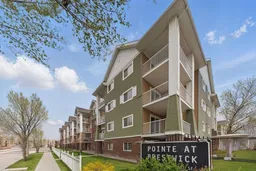 28
28
