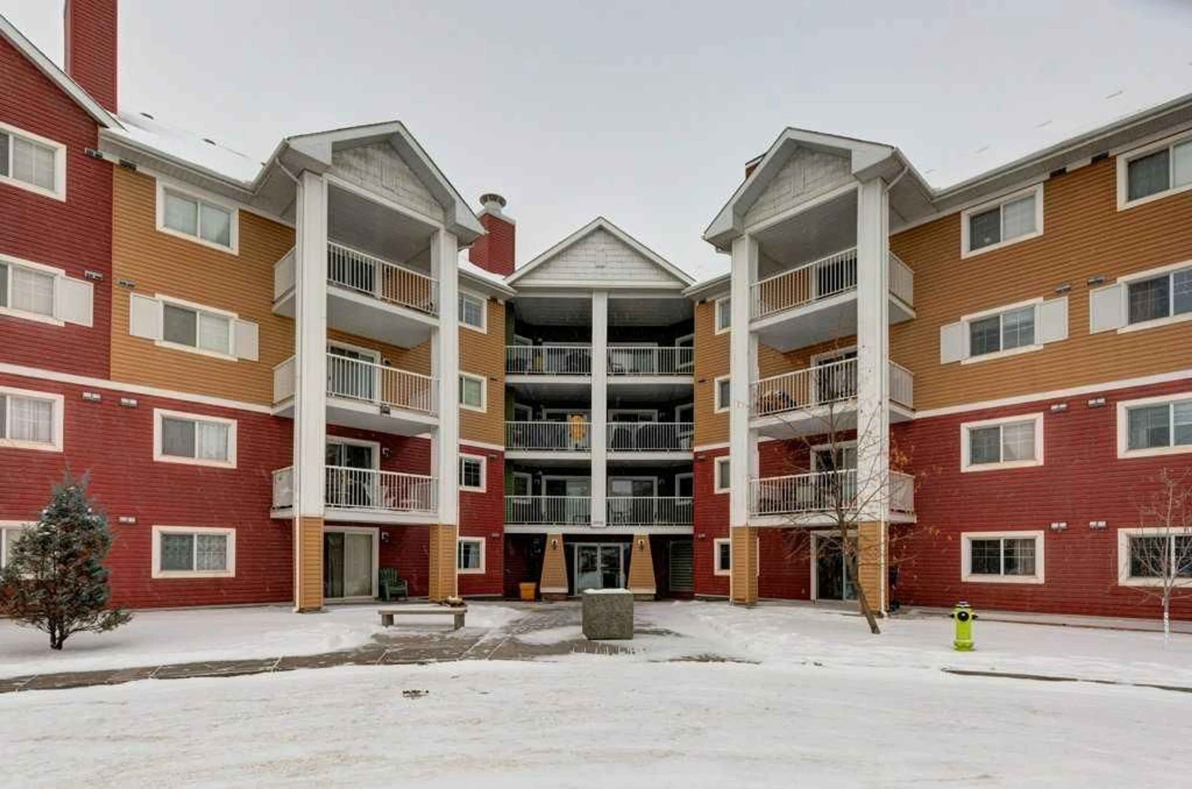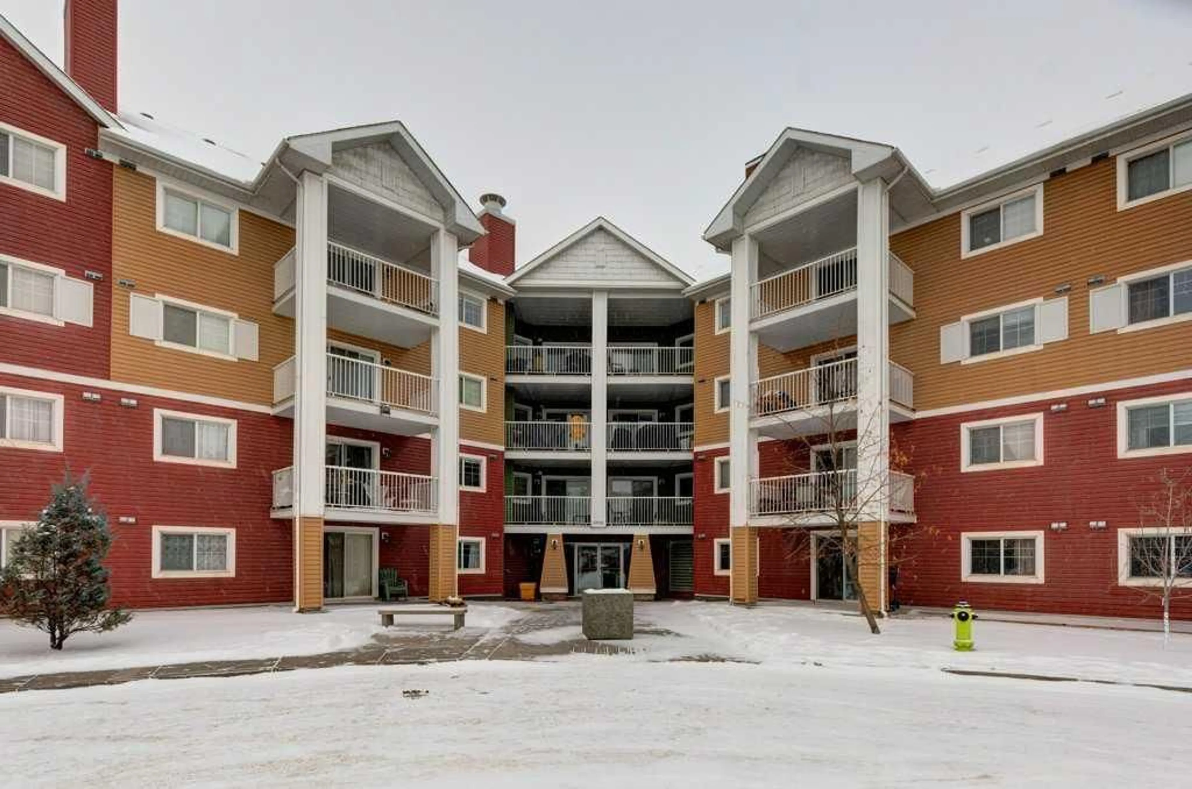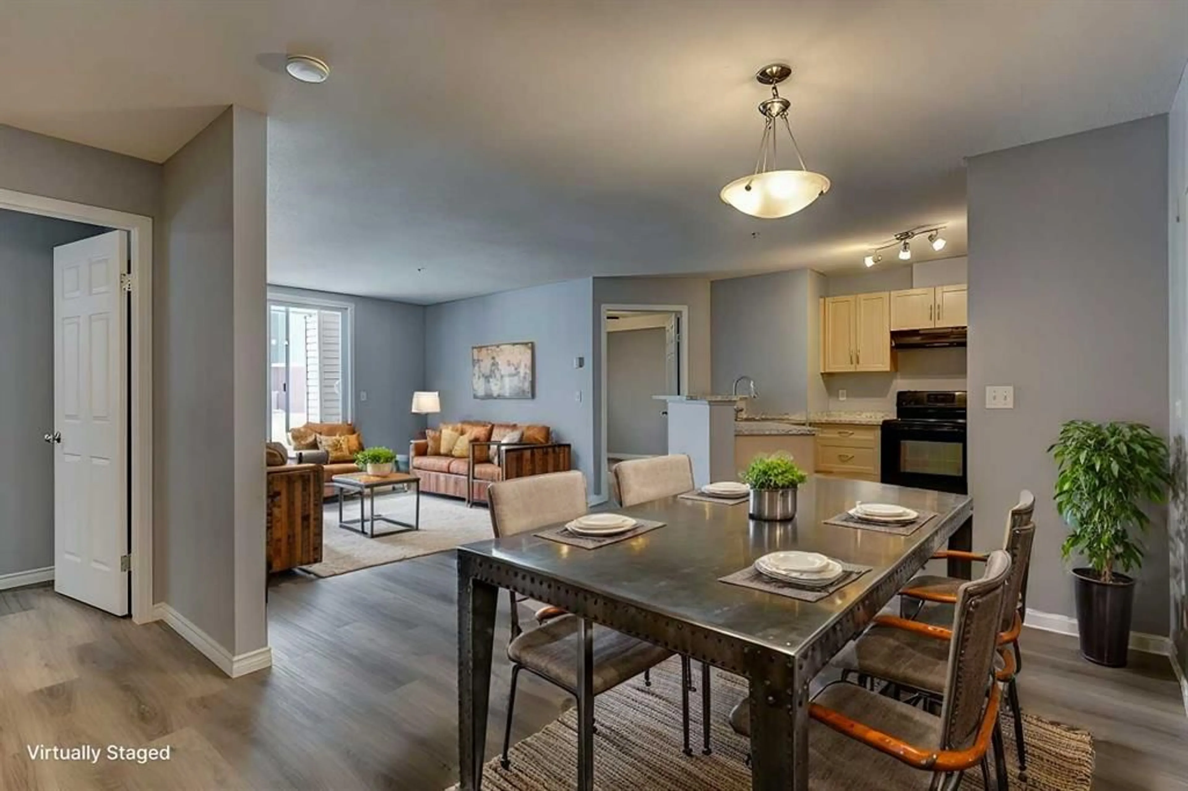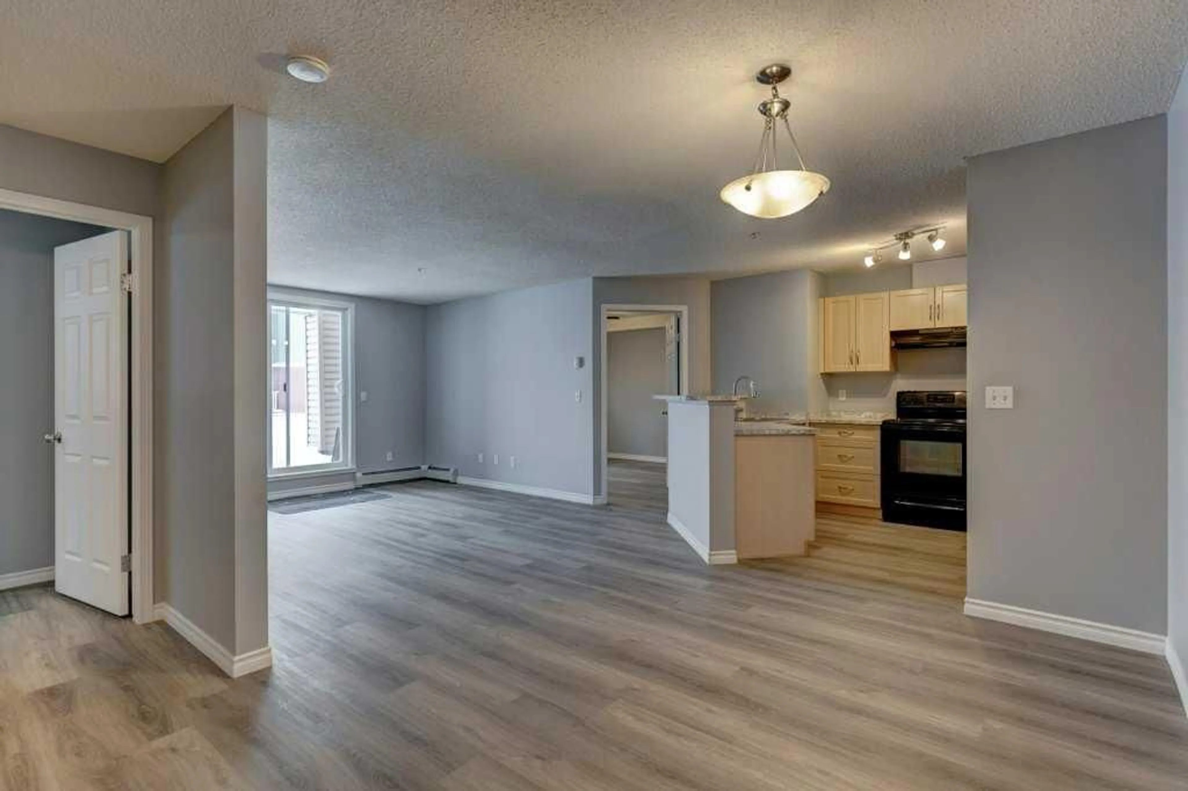10 Prestwick Bay #1121, Calgary, Alberta T2Z 0B3
Contact us about this property
Highlights
Estimated ValueThis is the price Wahi expects this property to sell for.
The calculation is powered by our Instant Home Value Estimate, which uses current market and property price trends to estimate your home’s value with a 90% accuracy rate.Not available
Price/Sqft$356/sqft
Est. Mortgage$1,288/mo
Maintenance fees$465/mo
Tax Amount (2024)$1,352/yr
Days On Market67 days
Description
Welcome to this beautifully upgraded main-floor condo, offering 842 sq. ft. of stylish, open-concept living. This bright and inviting 2-bedroom, 2-bathroom home is freshly updated with New paint, New vinyl plank flooring, New baseboards and New countertops throughout, ensuring a modern and move-in-ready space. The thoughtfully designed layout features a stylish kitchen with light cabinetry, sleek black appliances, and a raised eating bar—perfect for casual dining or entertaining. The open-concept design flows seamlessly into the spacious living area, where a sliding patio door opens to your patio—ideal for enjoying your morning coffee, outdoor dining, or firing up the grill in the upcoming summer months. Designed with privacy in mind, the primary suite boasts a full ensuite bath, while the second bedroom and additional full bath are located on the opposite side of the unit—perfect for guests, roommates, or a home office. Enjoy the convenience of in-suite laundry and the luxury of titled, heated underground parking—a must-have for Calgary winters! Located just steps from McKenzie Towne’s 130th Ave shopping district, you’ll have restaurants, cafés, grocery stores, and endless retail options right at your doorstep. Parks, schools, and public transit are all within easy reach, and the South Health Campus is less than 10 minutes away for added peace of mind. This cat-friendly complex offers low monthly condo fees that include heat, water, and electricity. With visitor parking conveniently nearby, your guests will have easy access right to your door. Freshly cleaned and available for immediate possession—don’t miss this incredible opportunity! Book your private showing today!
Property Details
Interior
Features
Main Floor
4pc Ensuite bath
4pc Bathroom
Bedroom - Primary
12`1" x 10`8"Bedroom
10`3" x 12`0"Exterior
Features
Parking
Garage spaces -
Garage type -
Total parking spaces 1
Condo Details
Amenities
Elevator(s), Trash, Visitor Parking
Inclusions
Property History
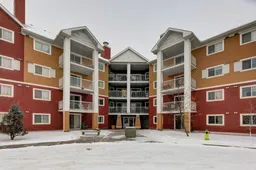 27
27
