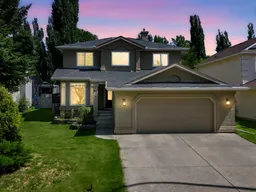MASSIVE PRICE IMPROVEMENT! Beautifully RENOVATED with 4 BEDROOMS UP and a DEVELOPED BASEMENT in this STUNNING HOME located just STEPS FROM THE RIDGE and offering FULL LAKE ACCESS in the sought after community of Mckenzie Lake. (**CLICK on 3D ICON and MOVIE REEL ICON ABOVE FOR VIRTUAL TOURS**) Offering the perfect blend of location, stunning surroundings, spacious comfort, and so much more. MOVE-IN READY & full of charm, this home offers modern upgrades, & access to serene lake adventures. Enjoy the newer roof, painted stucco, exposed aggregate driveway, upgraded kitchen with 42" shaker cabinets, quartz countertops. quality stainless steel appliances. Custom window treatments throughout including newer triple pane windows through the entire home. Renovated ENSUITE SPA with 10 mil glass shower, porcelain tile floors, standalone tub, and new vanities. Estate casing and baseboard, newer interior doors on main floor, upgraded lighting and plumbing, designer carpet, finished basement, High Efficiency furnace, Central A/C, newer water tank and water softener, newer Garage door and spring and upgraded insulation. Wander outside to the SPECTACULAR BACKYARD with a WATER FEATURE, stamped stone patio & loads of space for ENTERTAINING. Whether it's paddleboarding at sunrise, evening strolls by the water, or barbequing in the large backyard this home isn’t just a place to live—IT'S A LIFESTYLE! Don't miss out on the home of your DREAMS!
Inclusions: Central Air Conditioner,Dishwasher,Dryer,Freezer,Microwave,Range Hood,Refrigerator,Stove(s),Washer,Water Softener,Window Coverings
 49
49


