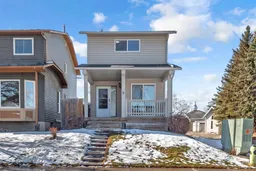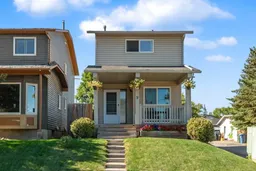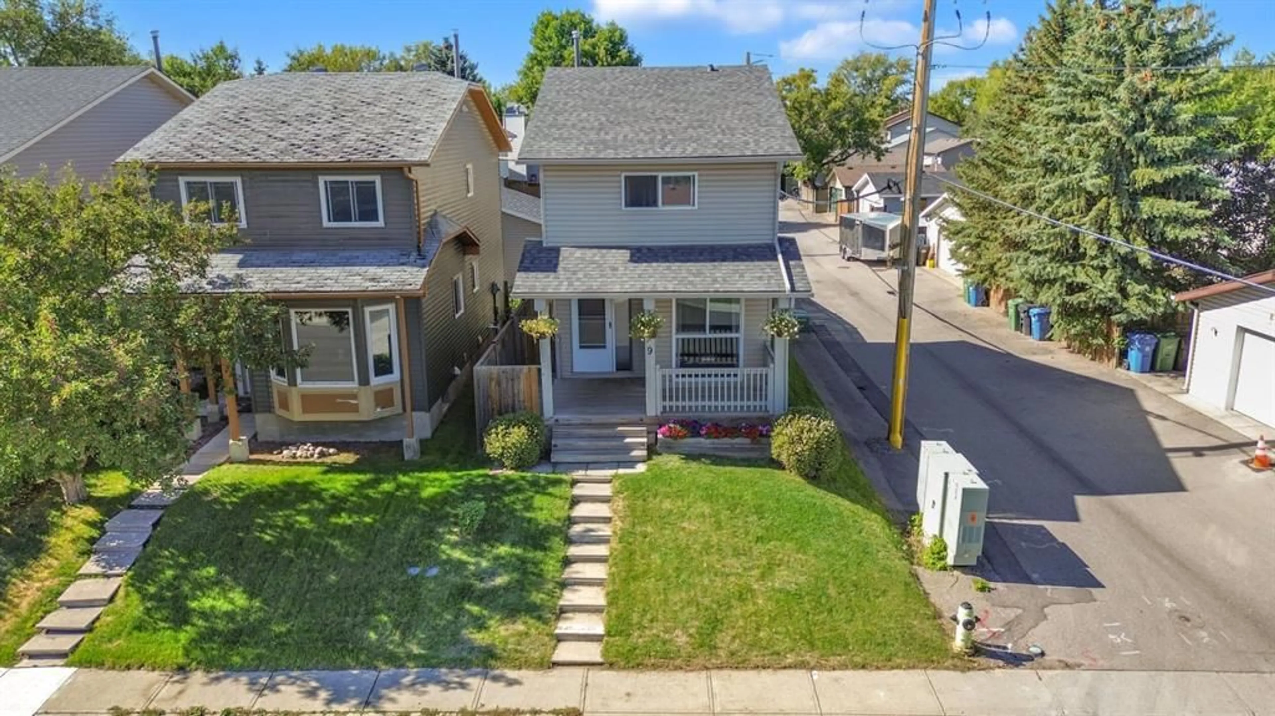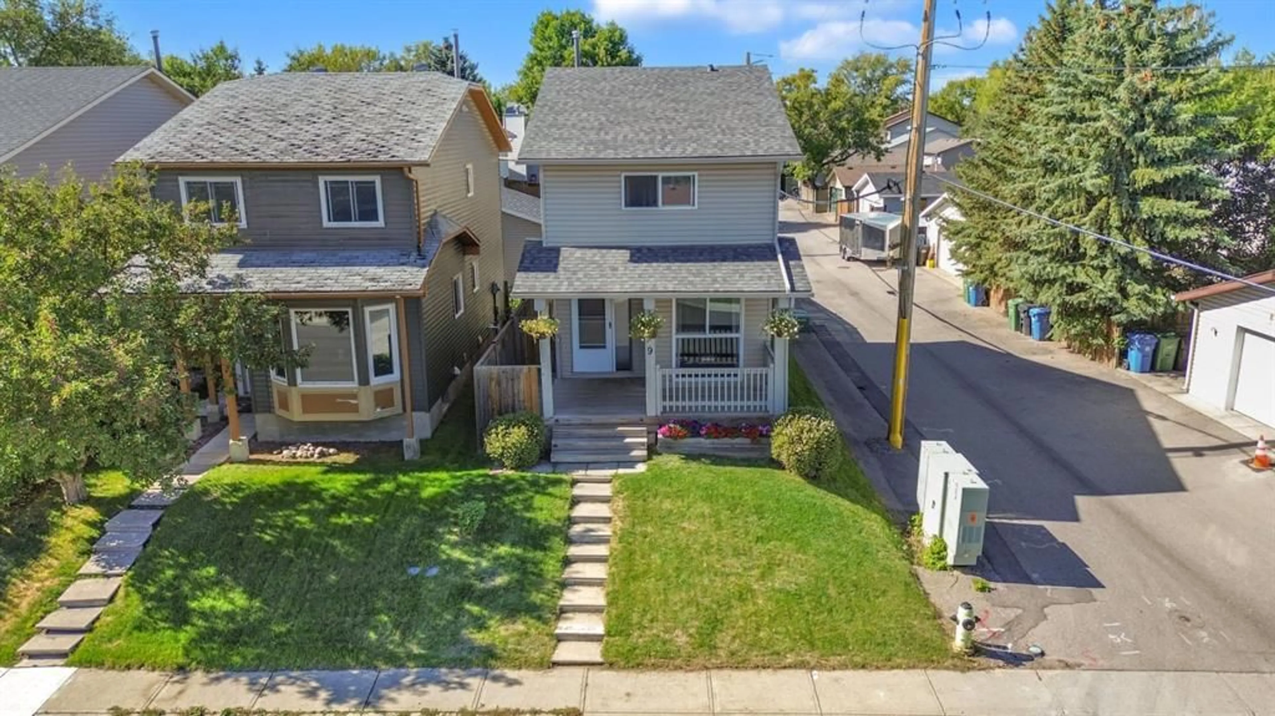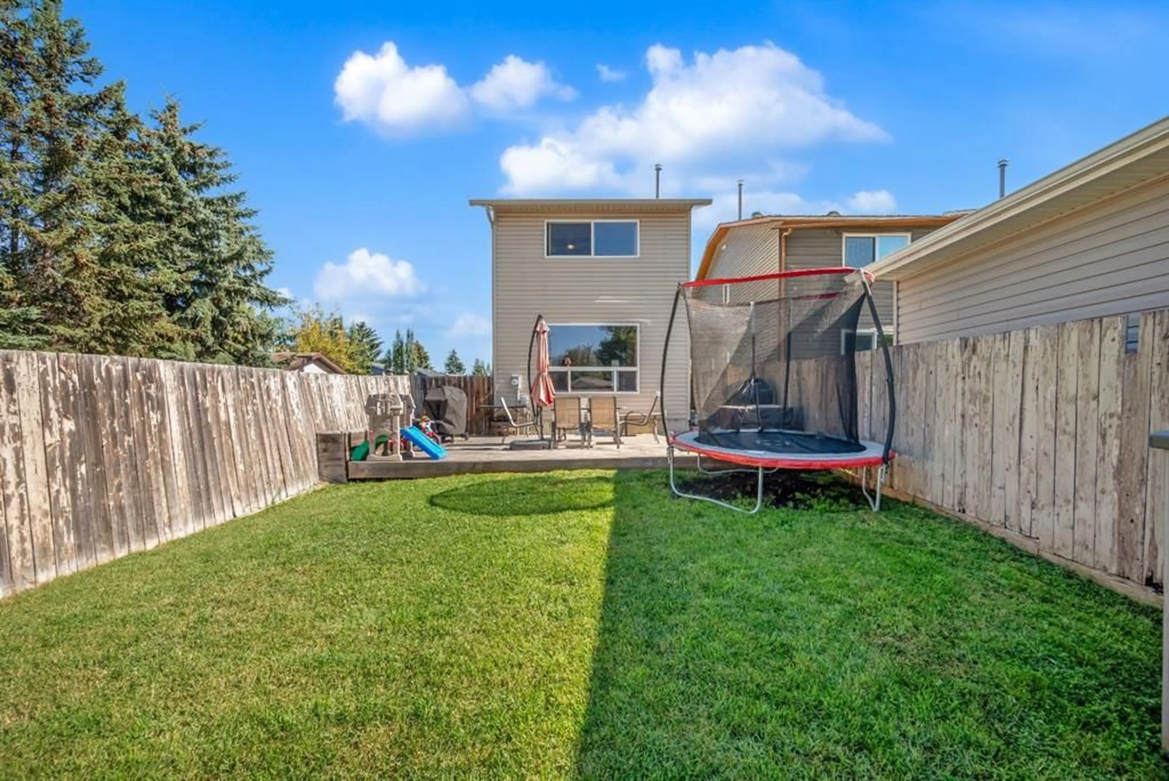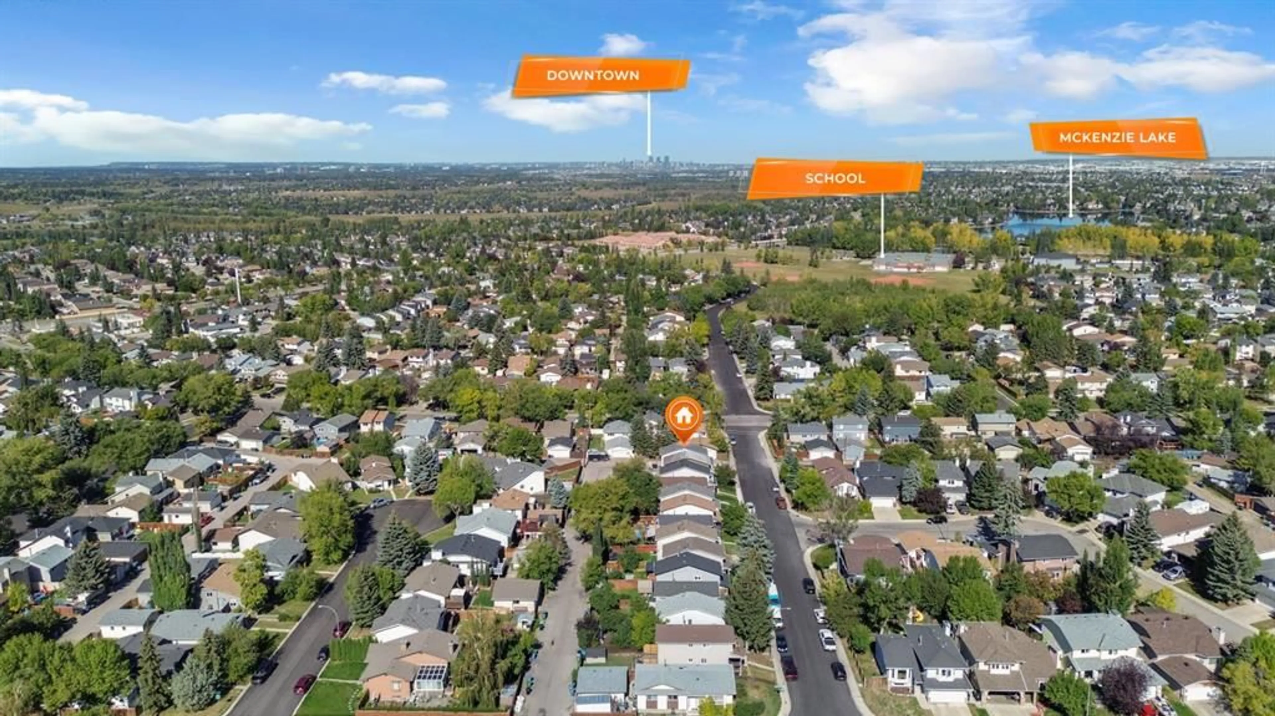9 Mckenna Cres, Calgary, Alberta T2Z1Y8
Contact us about this property
Highlights
Estimated ValueThis is the price Wahi expects this property to sell for.
The calculation is powered by our Instant Home Value Estimate, which uses current market and property price trends to estimate your home’s value with a 90% accuracy rate.Not available
Price/Sqft$468/sqft
Est. Mortgage$2,401/mo
Tax Amount (2024)$3,009/yr
Maintenance fees$375/mo
Days On Market29 days
Total Days On MarketWahi shows you the total number of days a property has been on market, including days it's been off market then re-listed, as long as it's within 30 days of being off market.92 days
Description
Welcome to this beautifully updated home nestled on a quiet street in the sought-after McKenzie community. Thoughtfully renovated from top to bottom with over $75,000 in upgrades, this residence offers quality finishes and a functional layout designed for today’s lifestyle. The main floor showcases a contemporary U-shaped kitchen with brand-new appliances including a refrigerator, built-in microwave, hood fan, and electric stove. A bright dining area with a large front window overlooks the landscaped yard, while the spacious living room features an elegant electric fireplace, perfect for relaxing or entertaining. Additional highlights include luxury vinyl plank flooring, LED pot lights, and a stylish 2-piece bathroom. Upstairs, the primary bedroom includes a private 2-piece ensuite and ample natural light. Two additional bedrooms and a full 4-piece bathroom provide space for the whole family, all complemented by brand new carpeting. The fully finished basement with a private side entrance offers excellent flexibility, featuring a large bedroom, full bathroom, rec room, and laundry area. Enjoy the outdoors in the beautifully landscaped backyard with a floating deck ideal for summer gatherings. Important upgrades include: new windows (2011), furnace (2011), roof (2019), siding (2020), water heater (2020), and modern lighting throughout. Located within walking distance to schools, Bow River, McKenzie Lake, shopping plazas, golf, and parks, with quick access to Deerfoot and Stoney Trail. A stylish, move-in ready home offering space, comfort, and convenience.
Property Details
Interior
Features
Main Floor
Living Room
49`3" x 45`1"Kitchen
25`8" x 26`6"Dining Room
26`10" x 23`9"2pc Bathroom
18`4" x 14`9"Exterior
Features
Parking
Garage spaces -
Garage type -
Total parking spaces 2
Property History
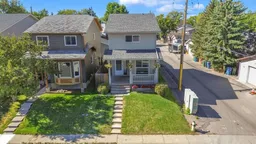 47
47