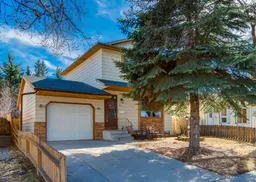This comfortable family home with lake privileges is perfect! The bright kitchen with white cabinets & stainless-steel appliances looks out to the large, fenced, south facing back yard. The generous eating area with patio doors to the patio makes barbequing & backyard entertaining a breeze. There is a half bath conveniently located on the main floor. The welcoming living room is positioned to the front of the home. Upstairs is a LARGE Primary bedroom with no shared walls and an extra deep full wall closet. The 2nd & 3rd bedrooms are a nice size. Rounding out the upper level is a 4 pc bathroom. The basement is developed with a big family or games room. The storage, laundry, utility area is spacious offering loads of room for all your extras. The oversized insulated attached garage measures 25’ in length by 12’ wide and has an insulated overhead door & concrete front driveway. Shingles were replaced in 2022 and the back lane was recently paved. McKenzie Lake has so much to offer. Year-round lake access, a beach, clubhouse, tennis courts… the list goes on. Bordered by Fish Creek & the Bow River the biking/walking pathways have great scenery to enjoy. Schools, shopping, tree lined streets, easy access to major causeways it is all here and yours to enjoy when you live in McKenzie Lake!
Inclusions: Dishwasher,Dryer,Electric Oven,Garage Control(s),Range Hood,Refrigerator,Washer,Window Coverings
 40
40


