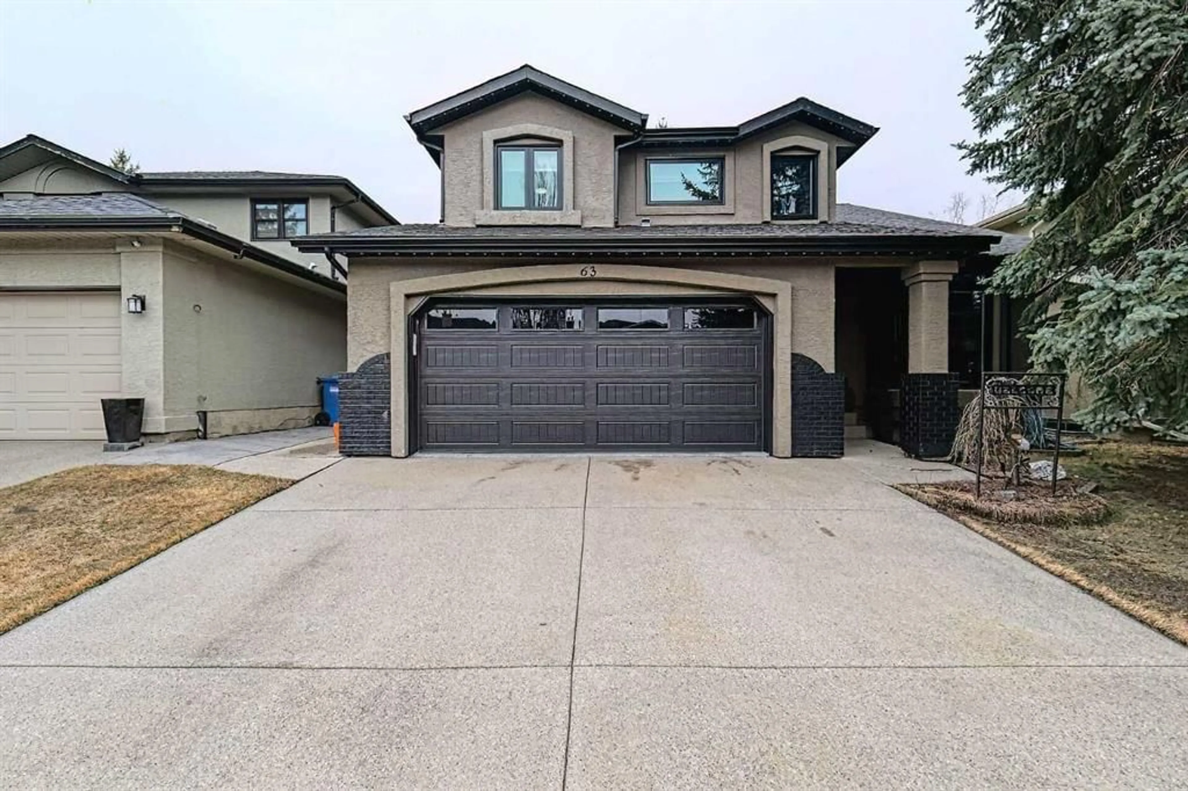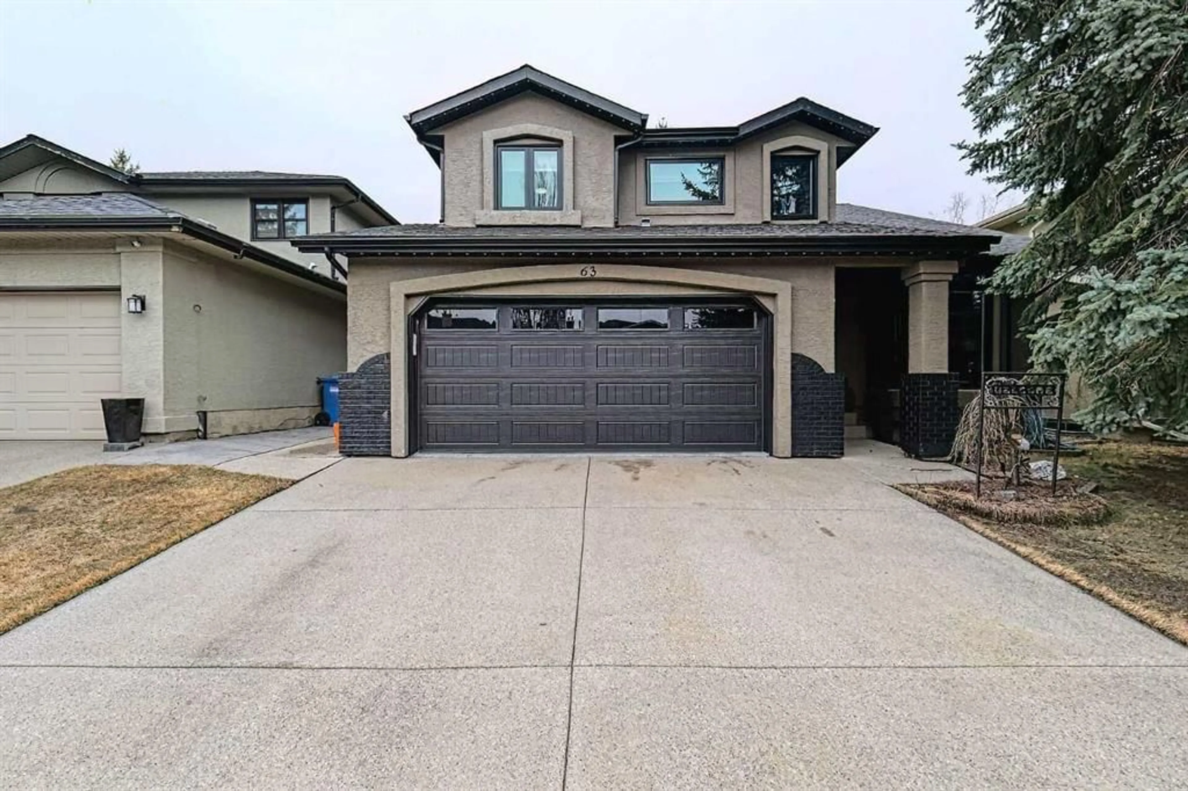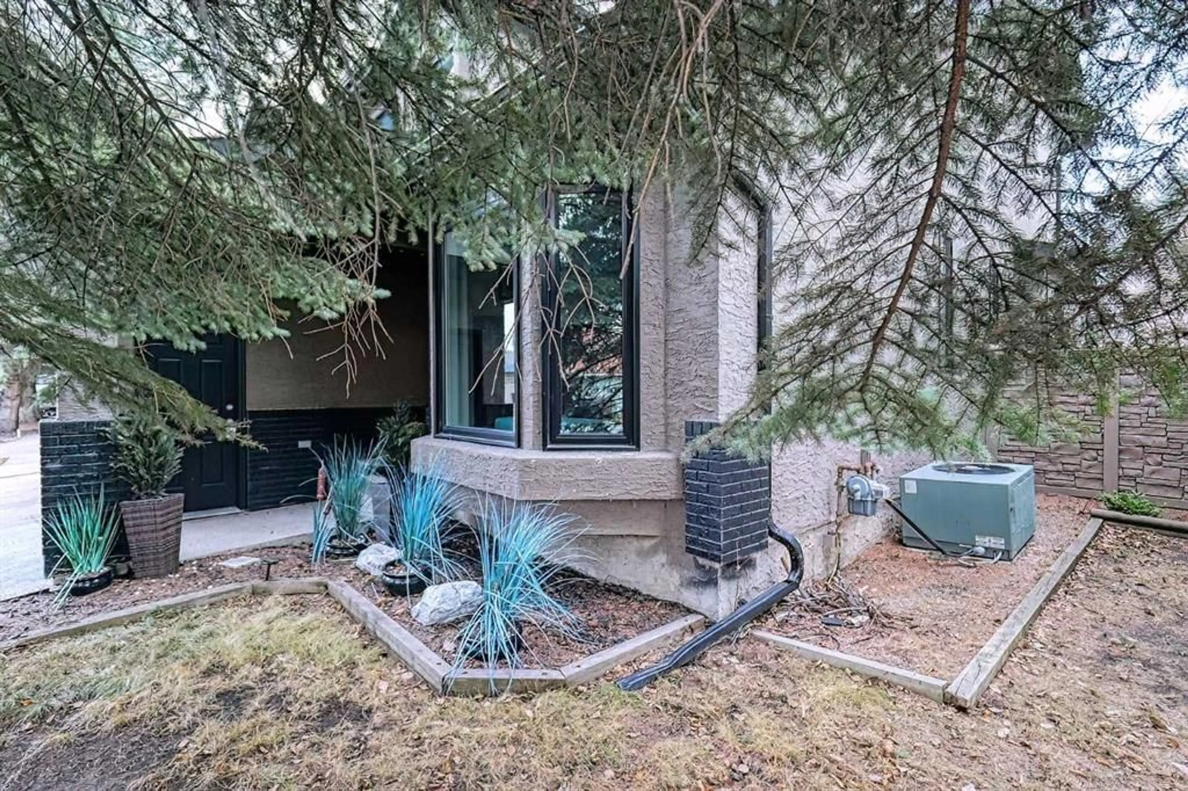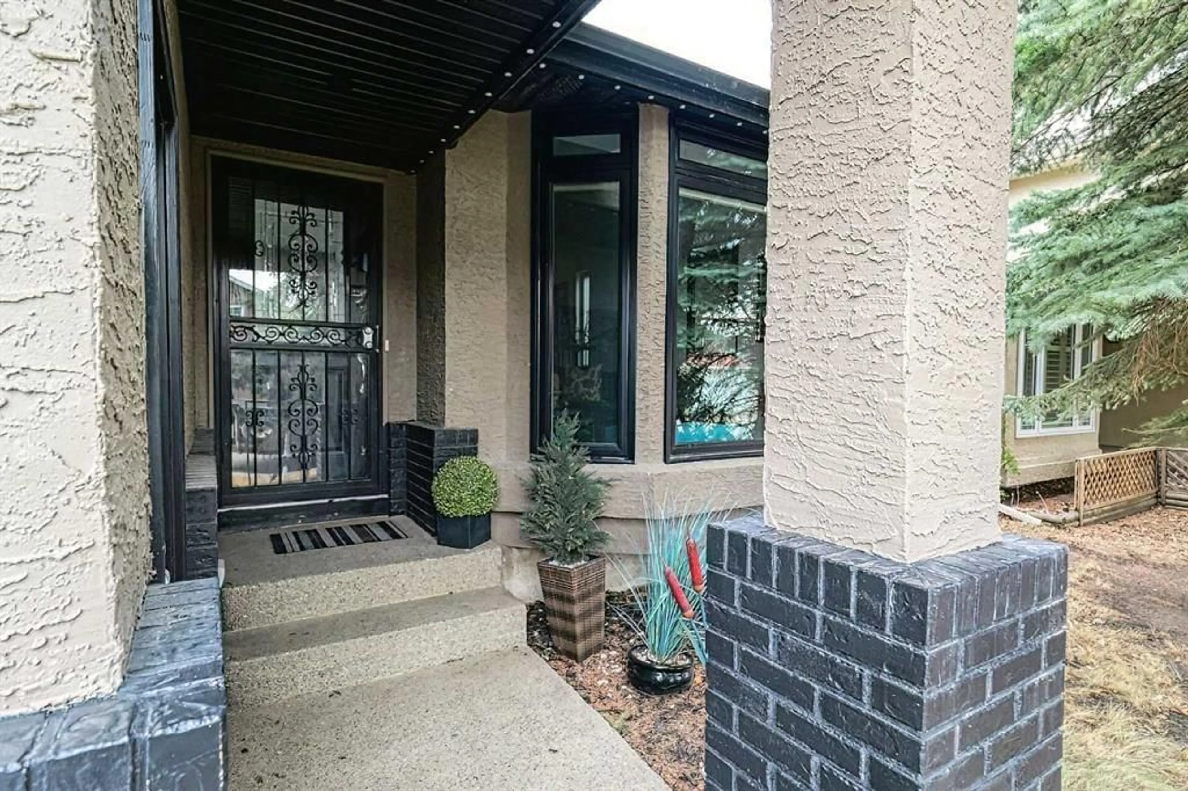63 Mt Robson Cir, Calgary, Alberta T2Z 2B9
Contact us about this property
Highlights
Estimated ValueThis is the price Wahi expects this property to sell for.
The calculation is powered by our Instant Home Value Estimate, which uses current market and property price trends to estimate your home’s value with a 90% accuracy rate.Not available
Price/Sqft$413/sqft
Est. Mortgage$3,605/mo
Maintenance fees$393/mo
Tax Amount (2024)$4,355/yr
Days On Market2 days
Description
Beautifully updated and perfectly centered between the lake, parks, schools and the miles of pathways along the Bow River escarpment. This home is sure to impress from the modern curb appeal to the quality styled interior offering 2,712 SF of developed living space with 4 bedrooms plus a den. The bright, main level features tile and hardwood flooring throughout with a formal front living and dining room with soaring vaulted ceilings transitioning to a beautifully designed kitchen with timeless white cabinets, quartz countertops, large center island, stainless steel appliances, undercabinet lighting and access to the expansive composite with gas line and spacious yard. Step down to the family room with a cozy wood-burning fireplace with travertine surround. A mud room and power room complete this space. Upstairs you will find an open to below loft and luxurious primary suite with an over-sized closet and a spa-like ensuite with soaker tub and separate walk-in STEAM shower with body jets. Two additional bedrooms which share a 4 piece bathroom are also found on this level. The basement is finished with a large family/rec room, 4th bedroom with a 3 piece ensuite, a laundry room and an abundance of storage. Don't overlook the central AC for those hot summer days and over-sized attached double garage. Nothing to do but move in and enjoy the year around amenities this incredible lake community offers!
Property Details
Interior
Features
Main Floor
Living Room
10`5" x 14`4"Dining Room
8`3" x 9`0"Kitchen
15`9" x 17`2"Family Room
18`11" x 11`9"Exterior
Features
Parking
Garage spaces 2
Garage type -
Other parking spaces 2
Total parking spaces 4
Property History
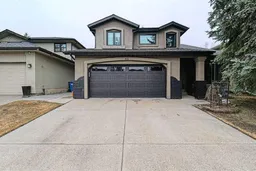 48
48
