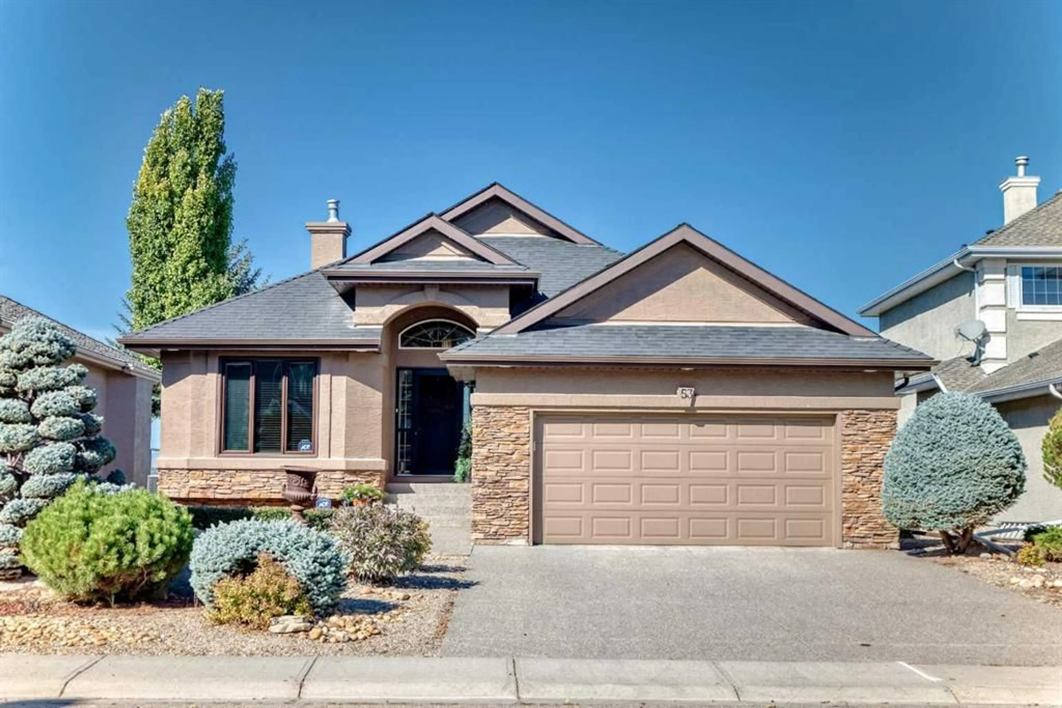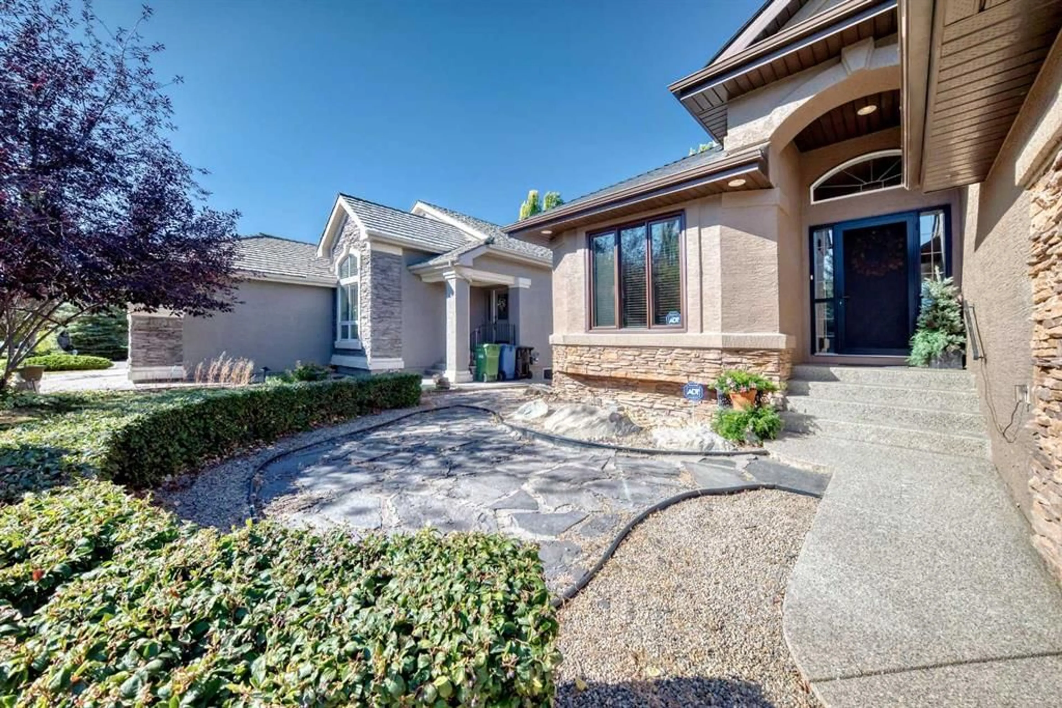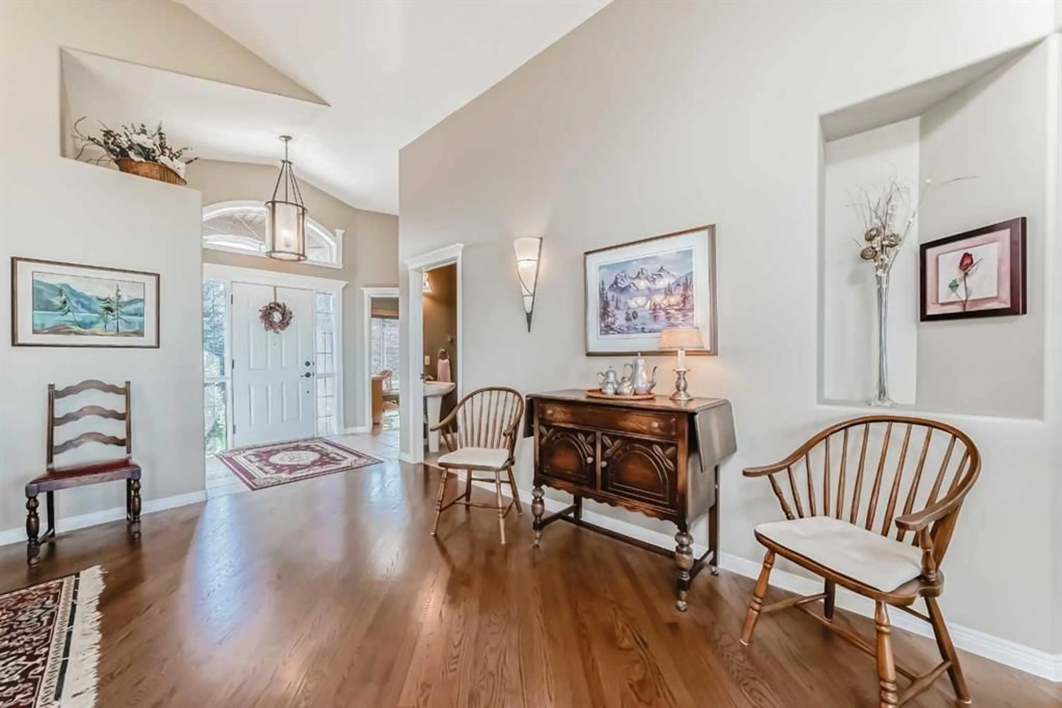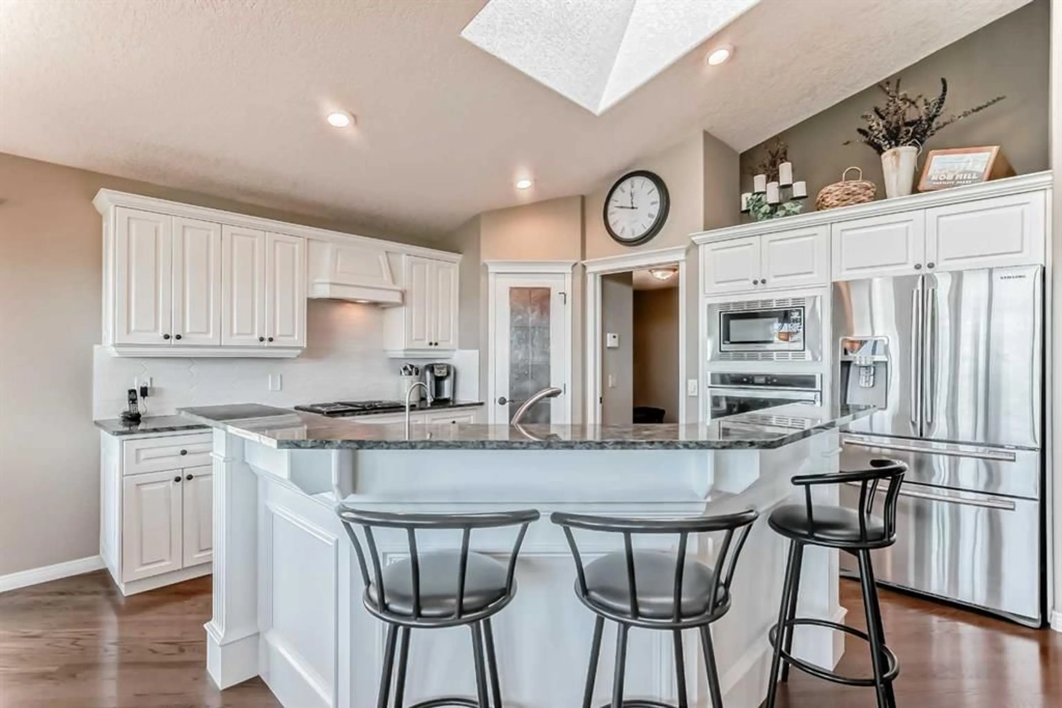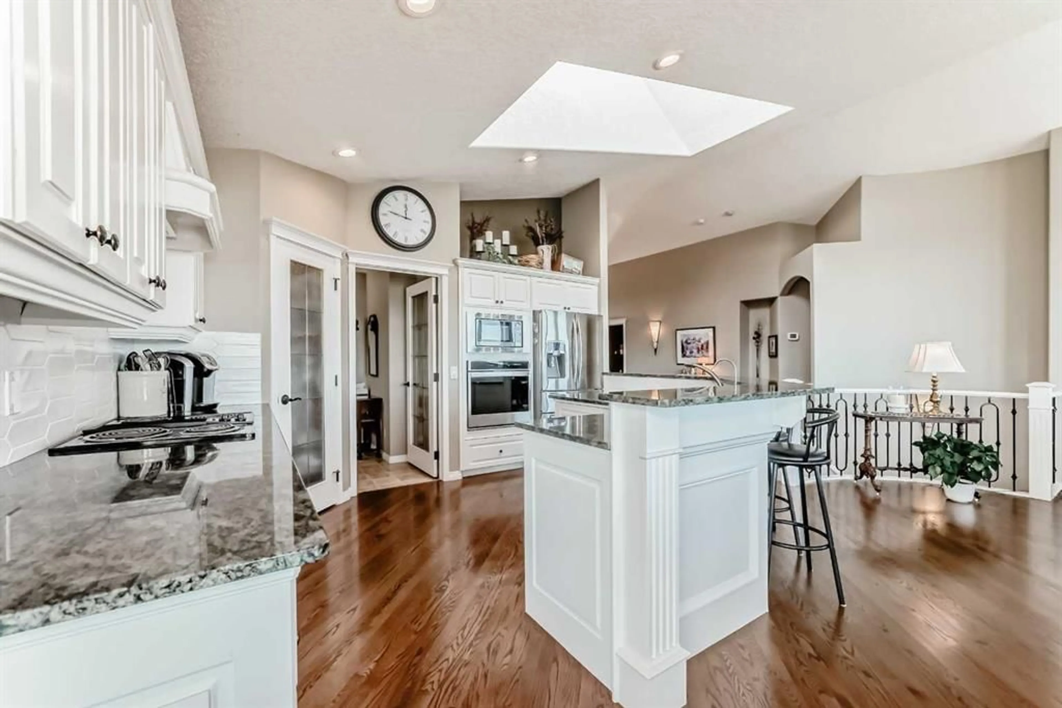53 Mt Alberta View, Calgary, Alberta T2Z3G7
Contact us about this property
Highlights
Estimated valueThis is the price Wahi expects this property to sell for.
The calculation is powered by our Instant Home Value Estimate, which uses current market and property price trends to estimate your home’s value with a 90% accuracy rate.Not available
Price/Sqft$791/sqft
Monthly cost
Open Calculator
Description
Overlooking the Bow River and Fish Creek Park, this stunning estate bungalow offers one of the most breathtaking views imaginable. From the sparkling city skyline to the sweeping river valley below and majestic Rocky Mountains beyond, the scenery is truly unmatched. The main level features an open concept design with a formal dining room, a granite kitchen with a large island, breakfast bar, stainless-steel appliances, an expansive living room with a cozy gas fireplace and a wall of windows to showcase the views. The oversized primary suite includes a sitting area, walk-in closet, and 5-piece ensuite with jetted tub. A second bedroom/office and convenient main floor laundry complete this level. A curved staircase leads to the walk-out lower level with 9’ ceilings, heated floors, three additional bedrooms, a billiards area, wet bar, and a media space with a stunning built in entertainment center. This home is as efficient as it is beautiful, ranking in the top 20% of comparable homes for energy efficiency, with high-efficiency furnace and A/C, solar panels, a bi-way electric meter to sell excess energy back to the grid and recent main floor triple-glazed window upgrades. Major updates include new exterior elastomeric paint (2024), hot water tank (2024), Poly-B plumbing replacement (2021) and many more. Combining spectacular views, low maintenance landscaping, a thoughtfully designed floor plan, and long-term value thanks to its extensive list of upgrades and efficiency features, this is truly a complete package.
Upcoming Open Houses
Property Details
Interior
Features
Main Floor
Bedroom
11`11" x 10`11"Entrance
9`2" x 6`0"Dining Room
11`6" x 9`10"4pc Bathroom
4`11" x 7`10"Exterior
Features
Parking
Garage spaces 2
Garage type -
Other parking spaces 2
Total parking spaces 4
Property History
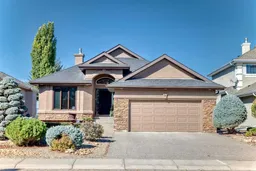 49
49
