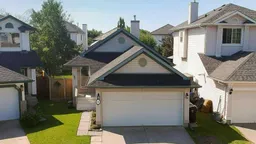Welcome to this beautiful fully renovated bungalow in the sought after community of Mckenzie Lake. Perfectly located, it offers the ideal balance of peace and convenience with only a short walk to schools, the Bow River pathway system and a quick drive to shopping. As you enter, you're welcomed by a spacious foyer and vinyl plank flooring that spans the entire main level. The living room has large windows that fill the space with an abundance of natural light, creating a bright and inviting atmosphere. A stunning feature wall has a built-in fire place with tiled surround and spot to mount a TV & sound bar. The combination of a cozy fireplace for the winter and central air conditioning for the summer ensures year-round comfort, making it the perfect spot for relaxation or entertaining. Head to the open-concept fully renovated kitchen, a true highlight, beautifully designed with stylish cabinetry, Quartz countertops and tiled backsplash. Equipped with sleek stainless steel appliances, this kitchen is perfect for both everyday meals and entertaining guests, offering both functionality and modern flair. The primary bedroom is a true retreat, offering ample space to comfortably fit a king-size bed. It features his and hers closets with a stunning fully renovated 3-piece ensuite bathroom, complete with a large stand-up shower, sleek Quartz countertops, and elegant flooring. This serene space is designed to provide the ultimate in comfort and relaxation. In addition the renovated 2-piece spare bathroom complements the design and modern finishes throughout. The fully finished basement features a spacious media area, fourth bedroom, 4-piece bathroom—perfect for guests or extended living and a laundry room which is both functional and stylish—designed with daily living in mind. The south backyard offers a sense of space and privacy that’s hard to beat. The oversized new composite deck is perfectly set up for summer BBQs, entertaining guests, or simply unwinding outdoors. With comfort and style seamlessly combined, this outdoor area becomes a natural extension of your home—ideal for both relaxation and gatherings. No Poly-B plumbing, new roof (2022), new triple pane windows & blinds, new water softer (2023).
Inclusions: Central Air Conditioner,Dishwasher,Electric Stove,Garage Control(s),Microwave Hood Fan,Refrigerator,Washer/Dryer,Water Softener,Window Coverings
 37
37


