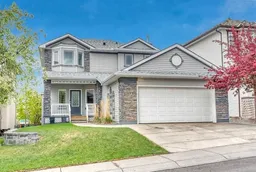Total of 3,435 sq ft of developed living space in this four-bath, five-bedroom home in an excellent location on Mount Douglas Green. Albi-built this home offers estate quality finishing and design combined with a cul-de-sac location backing onto a park space with partial mountain views and steps to the ridge pathway system. Rich hardwood floors, a separate main floor laundry room, designer carpets, and skylights, featured in the vaulted dining room ceiling, that drench the main floor living space in light. A large foyer greets your guests, and the main floor office is perfect for working from home. Large bedrooms with a highly spacious primary featuring a spa-inspired ensuite bath, and a massive walk-in closet. Professionally finished by the builder, the basement has bi-level-sized windows, a custom bar, a family room with a stone feature wall and fireplace, two bedrooms, a full bath and storage. Estate casing and baseboard, stainless steel appliances, oversized garage (26x21), new high-efficiency furnace (2020), and new A/C (2021), both with 10-year warranty, new roof last year and more. Live seconds to the ridge on a quiet location in an upscale, truly estate home.
Inclusions: Bar Fridge,Central Air Conditioner,Dishwasher,Dryer,Electric Stove,Garage Control(s),Microwave,Range Hood,Washer,Window Coverings
 50
50


