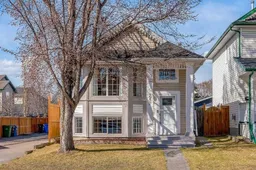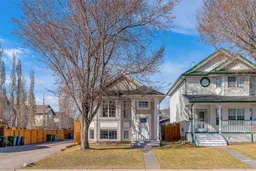If you’ve been waiting for a home that blends space, functionality, and location—this is the one. Tucked away on a quiet, tree-lined street in a well-established neighborhood, this fully finished bi-level offers nearly 1,700 sq ft of total living space and is move-in ready. You’ll appreciate the thoughtful layout, mature surroundings, and easy access to everything you need. Inside, you'll immediately notice how bright and airy the home feels, thanks to vaulted ceilings and large windows that fill the main level with natural light. The open-concept living and dining area provides a welcoming space for both everyday living and entertaining, while the spacious kitchen offers ample cabinetry and prep space for the family cook. The main floor also features two generously sized bedrooms and a full 4-piece bathroom, offering a convenient and comfortable layout for families or roommates alike. Downstairs, the fully developed lower level expands your options with a large rec room, games area, and a third bedroom with adjoinging den, and full bathroom—ideal for guests, teenagers, or a home office setup. Outside, enjoy the peaceful backyard setting with room to relax, garden, or BBQ, and take advantage of the rear detached garage for parking and additional storage. The curb appeal is charming, with mature trees providing shade and privacy, and the quiet street means very little traffic—just your neighbors. This home is in a prime location, close to schools, parks, public transit, shopping, and with quick access to Deerfoot Trail for an easy commute in any direction. It strikes the perfect balance between urban convenience and community charm. With a functional layout, versatile living space, and a location that checks all the boxes, this property offers incredible value in today’s market. Make your move and discover the lifestyle that comes with living in a quiet, well-loved neighborhood. Book your private showing today!
Inclusions: Dishwasher,Dryer,Electric Stove,Garage Control(s),Range Hood,Refrigerator,Washer,Window Coverings
 27
27



