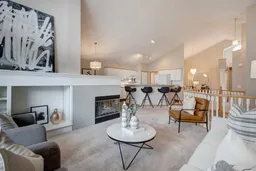This is your chance to own one of the few bungalows in the highly sought-after lake community of McKenzie Lake! Just a short stroll to the fabulous lake facilities, this home offers the perfect blend of lifestyle, location, and layout. Step inside to an open-concept main floor with vaulted ceilings, bringing charm, elegance, and plenty of natural light. The spacious dining area sits conveniently off the bright and welcoming kitchen — ideal for both cooking and entertaining. The cozy and expansive living room is the perfect place to relax or host guests. The primary suite is generously sized, complete with a large walk-in closet and a bright 4-piece ensuite. A second main floor bedroom offers flexibility, whether used as a guest room or a sunny home office. A powder room and a mud/laundry room just off the double attached garage add to the functional layout. Downstairs, the fully finished basement features a large rec room, third bedroom, full bath, and a versatile craft/flex room — ideal for extended family or guests. You'll also discover a large storage room complete with work bench. Enjoy the south-facing backyard, perfect for soaking up the sun or entertaining. Located close to schools, playgrounds, and with quick access to Stoney Trail, this home offers it all. Don’t miss this incredible opportunity to live in one of Calgary’s most amenity-rich communities!
Inclusions: Dishwasher,Dryer,Electric Range,Microwave,Refrigerator,Washer,Window Coverings
 35
35


