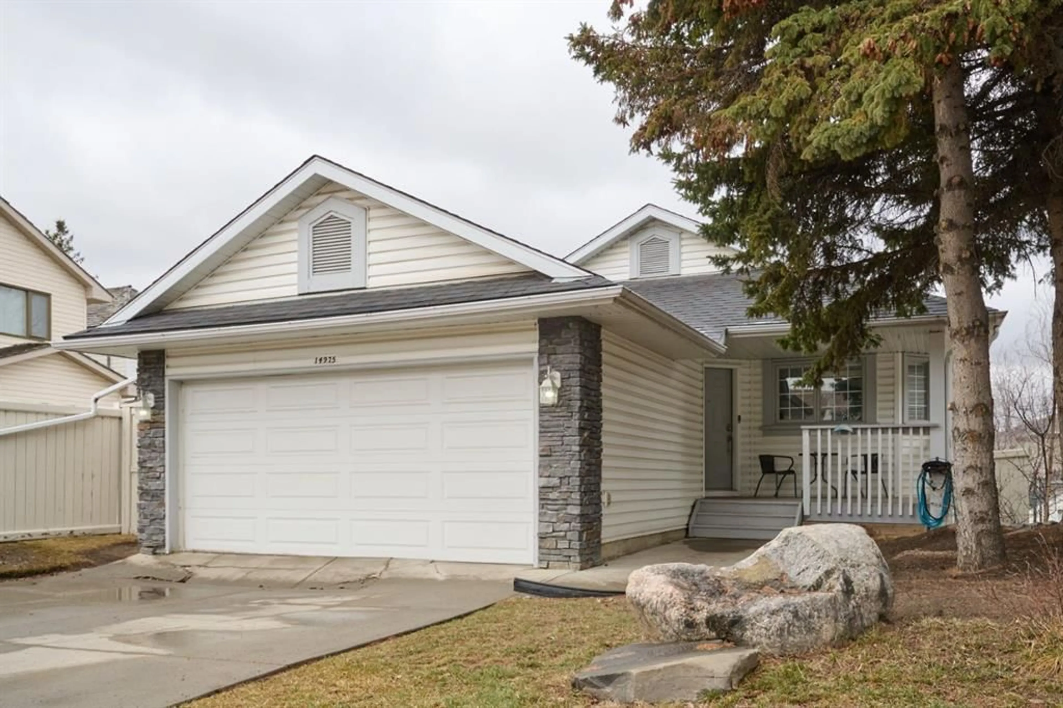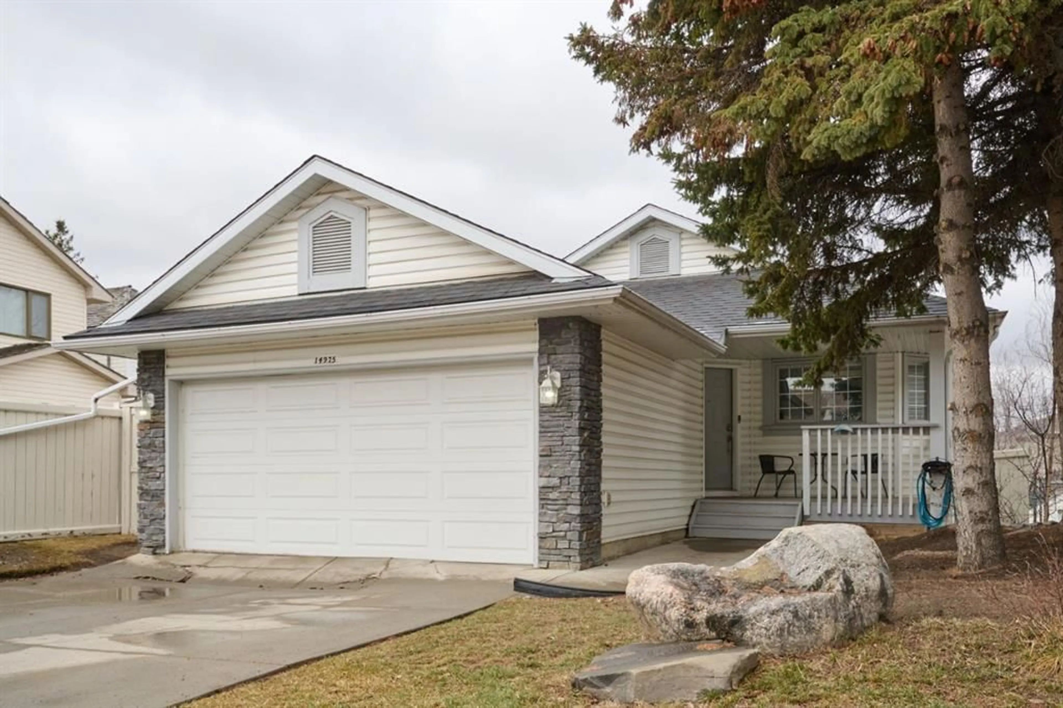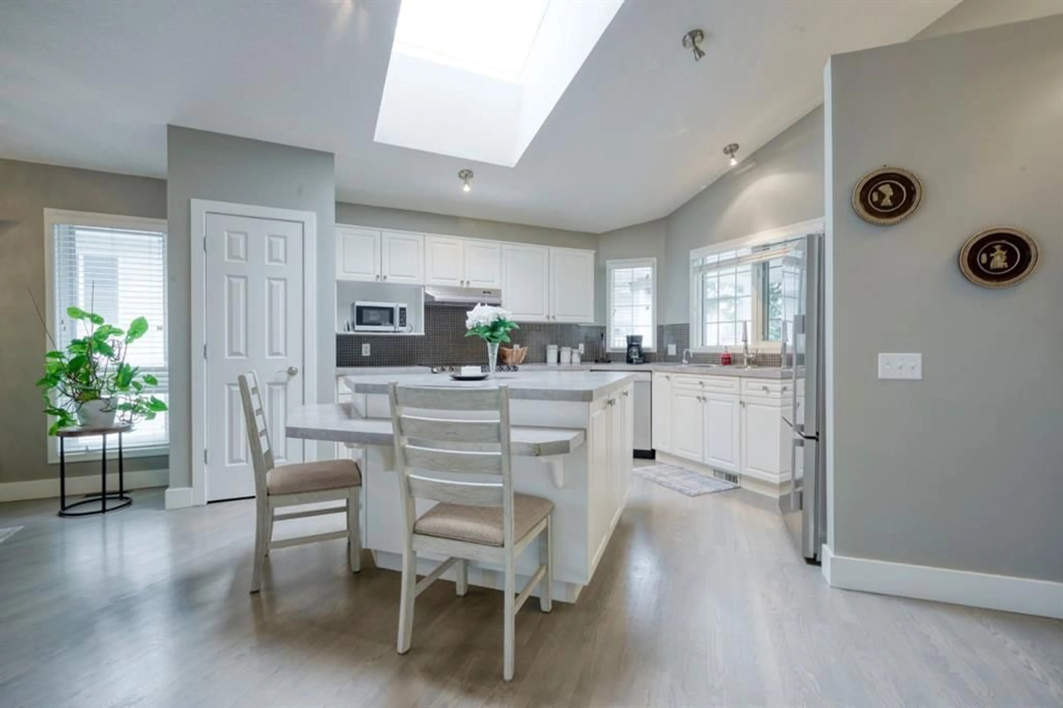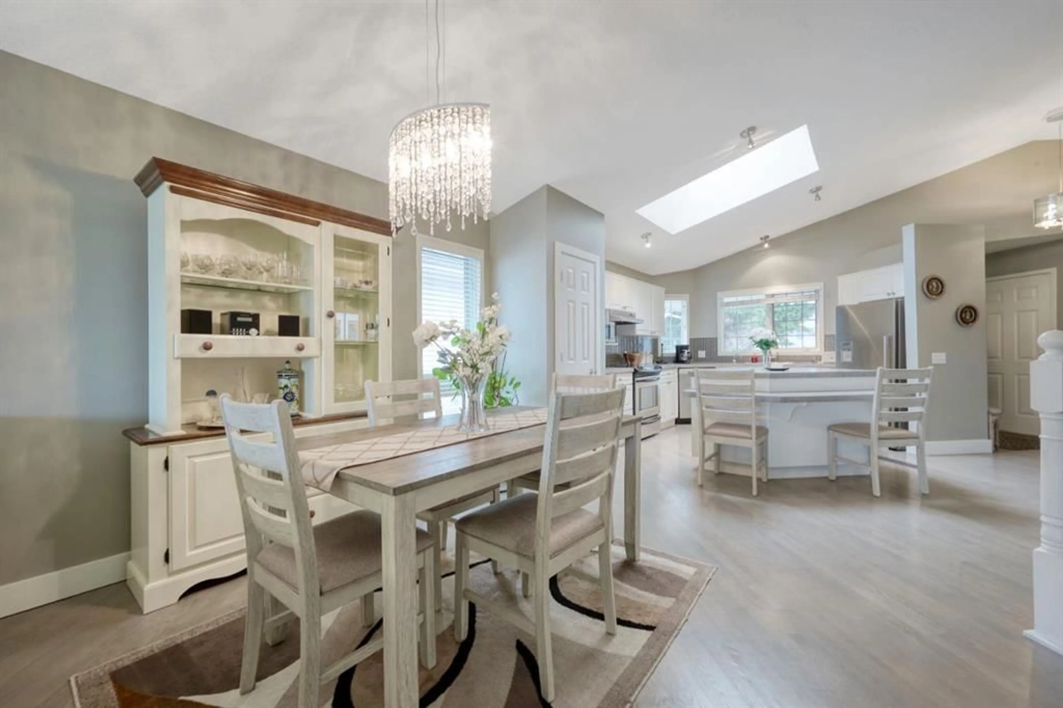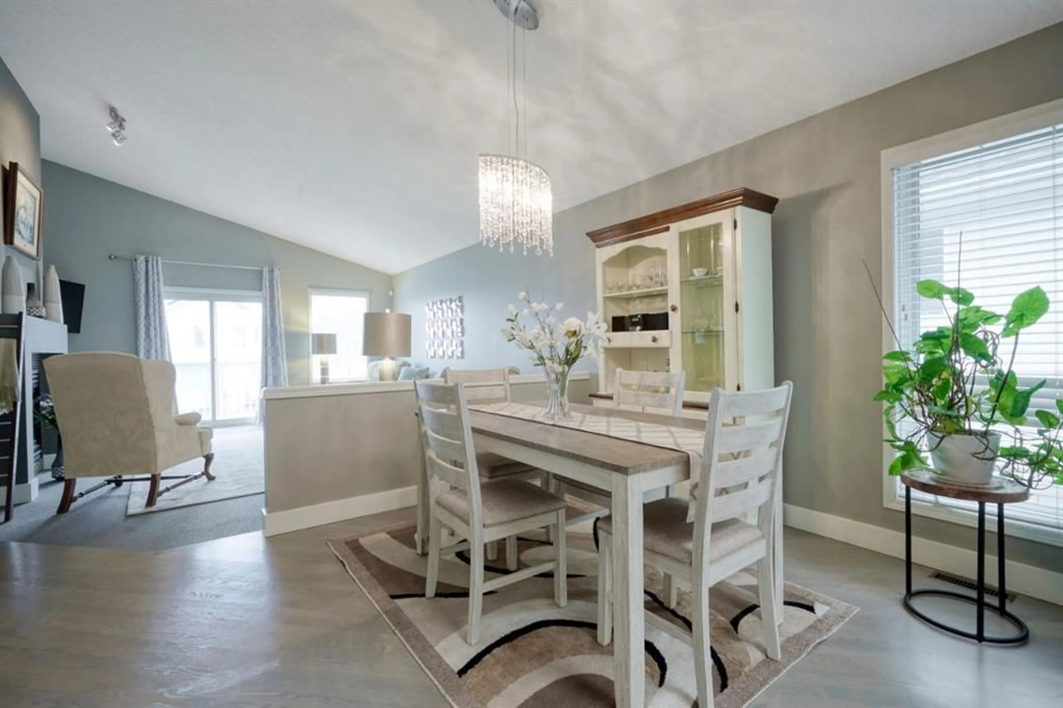14975 Mt Mckenzie Dr, Calgary, Alberta T2Z 2M7
Contact us about this property
Highlights
Estimated ValueThis is the price Wahi expects this property to sell for.
The calculation is powered by our Instant Home Value Estimate, which uses current market and property price trends to estimate your home’s value with a 90% accuracy rate.Not available
Price/Sqft$572/sqft
Est. Mortgage$3,392/mo
Maintenance fees$376/mo
Tax Amount (2024)$3,904/yr
Days On Market7 days
Description
You will LOVE this BEAUTIFUL and IMMACULATE WALKOUT BUNGALOW with an (illegal) SUITE, located close to the LAKE, BEACH, parks, schools, the YMCA, and the HOSPITAL. As you enter, you'll immediately be impressed by the BRIGHT and OPEN layout, enhanced by a lovely SKYLIGHT that fills the space with natural light. The spacious kitchen features STAINLESS STEEL appliances, a large ISLAND, and an adjoining dining room. The cozy living room boasts a welcoming FIREPLACE — perfect for relaxing evenings. There are 2 bedrooms on the main floor, including a primary suite with a full ENSUITE. Convenient MAIN FLOOR LAUNDRY, CENTRAL VAC, and another full bathroom complete the level. The WALKOUT BASEMENT SUITE (illegal) features a BEAUTIFUL kitchen with STAINLESS STEEL appliances, a raised eating bar, and a nook overlooking the family room. You'll also find 2 additional bedrooms, another full bathroom, SEPARATE LAUNDRY, and plenty of STORAGE. The downstairs living room and main bedroom have been freshly painted, adding a crisp, updated feel. Enjoy the LARGE, FENCED BACKYARD — fence painted in 2023 — complete with a DECK and GAS BBQ hookup, perfect for outdoor living and entertaining. The exterior of the home was painted in 2022, and a NEW WATER TANK was also installed in 2022, adding peace of mind and long-term value. The home also features a spacious DOUBLE ATTACHED GARAGE. Exceptional Value! Don’t miss out on this BEAUTIFUL HOME with LAKE ACCESS and so much more!
Property Details
Interior
Features
Basement Floor
5pc Bathroom
7`9" x 8`2"Bedroom
12`5" x 15`8"Bedroom
19`10" x 14`9"Kitchen
8`1" x 15`8"Exterior
Features
Parking
Garage spaces 2
Garage type -
Other parking spaces 2
Total parking spaces 4
Property History
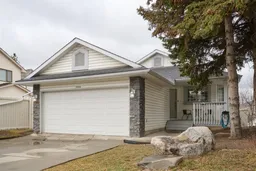 31
31
