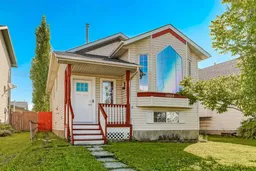This well-maintained bi-level in the desirable community of McKenzie Lake is an excellent fit for first-time buyers, couples, small families, or those looking to downsize. The home features a functional open-concept layout with the living room, kitchen, and dining area flowing together, ideal for both daily living and entertaining. Large windows on all sides of the home provide plenty of natural light throughout. The main floor includes laminate flooring and a stylish kitchen with upgraded cabinetry, countertops, backsplash, and stainless steel appliances. The spacious primary bedroom is surprisingly large for a home of this size, and is accompanied by a second bedroom and a cheater ensuite bathroom. The fully finished basement offers two additional good-sized bedrooms and a full bathroom, offering flexibility for guests, teens, or workspace needs. Outside, a generous backyard provides plenty of space for outdoor fun, and BBQing is easy with access directly from the kitchen and dining area. A gravel parking pad sits at the rear, with room to build a garage if desired.
Inclusions: Dryer,Electric Range,Microwave Hood Fan,Refrigerator,Washer,Window Coverings
 48
48


